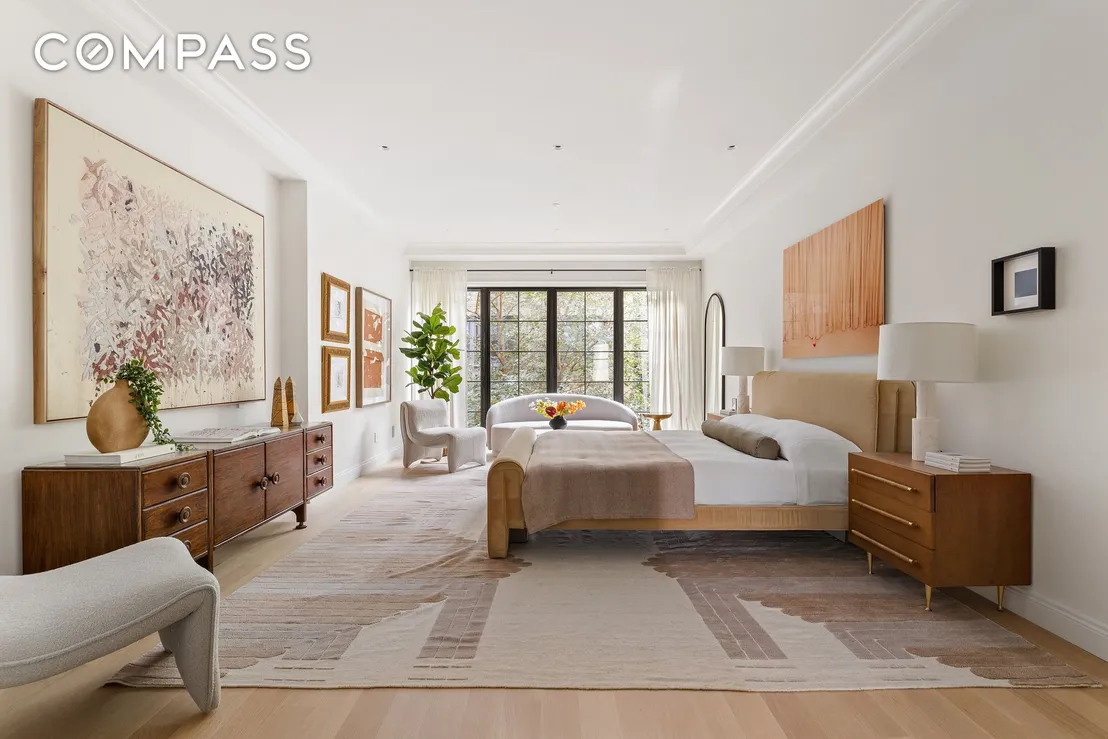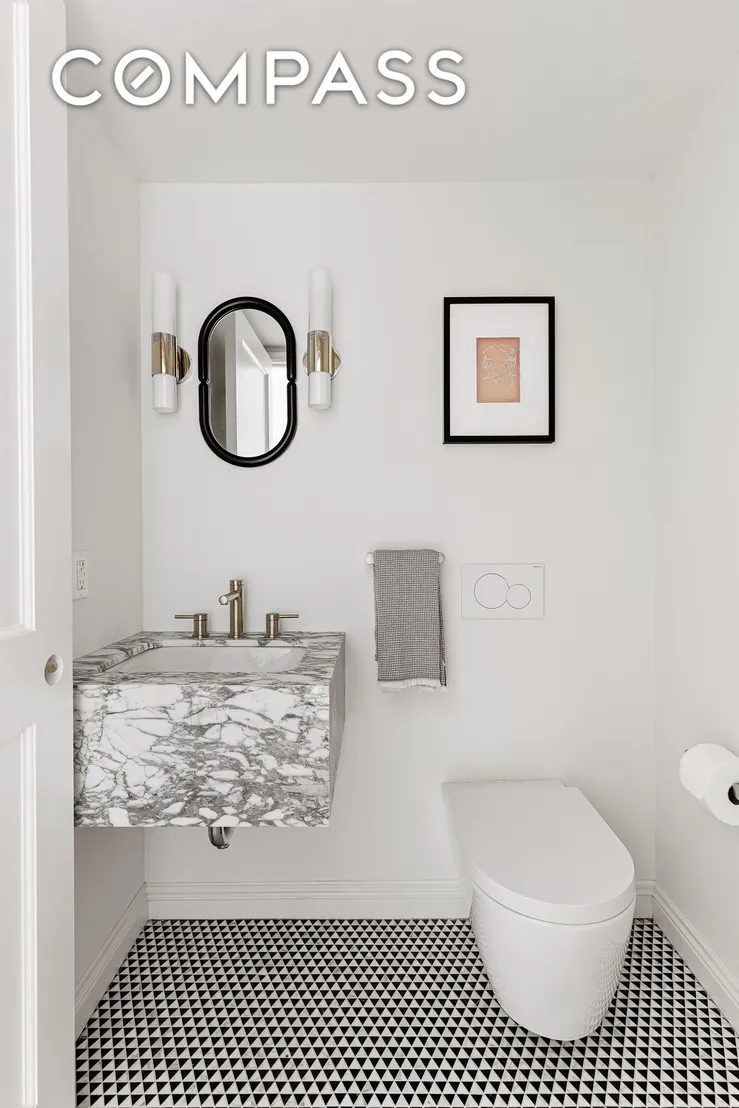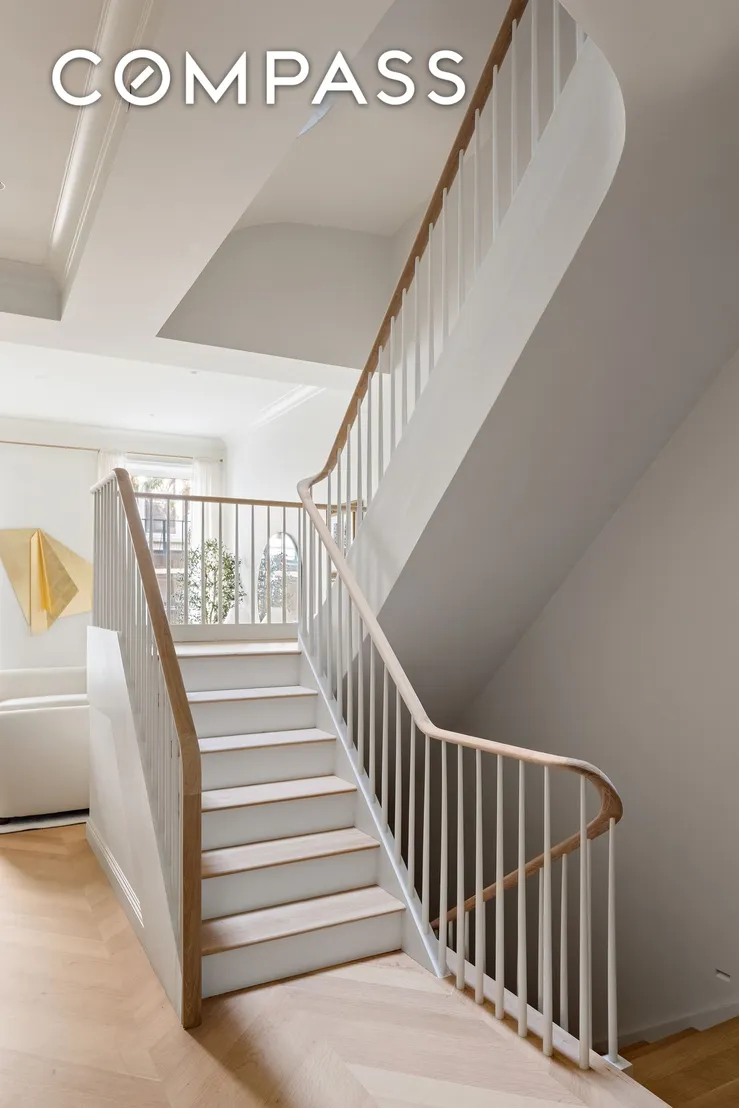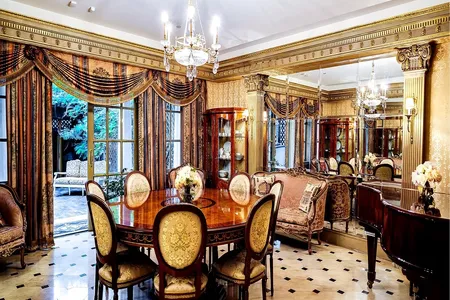



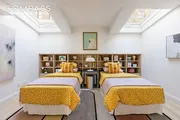


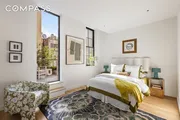




















1 /
27
Floor Plans
Map
$14,600,000
●
House -
For Sale
122 W 73rd Street
Manhattan, NY 10023
6 Beds
8 Baths,
3
Half Baths
6630 Sqft
Upcoming Open House
1PM - 2:30PM, Tue, Apr 30 -
Book now
$76,737
Estimated Monthly
$0
HOA / Fees
0.39%
Cap Rate
About This Property
Originally built in 1900, on land once owned by Edward Clark, the
developer of The Dakota, sits this gorgeous elevator
brownstone. It is perfectly positioned on one of the most
conveniently located Upper West Side tree-lined blocks between
Amsterdam and Columbus Avenues. Just 1.25 blocks from Central Park,
a just-completed, extensive gut renovation was
beautifully designed by award-winning Murdock Solon Architects. This
well-scaled classic contemporary home features a hydraulic
elevator, 10-zone Air Conditioning and heating, radiant floors, and
Crestron control systems that have been remarkably re-imagined for
today's lifestyle with an outstanding level of care and detail.
CELLAR – A fully finished cellar that is complete with supplemental laundry is additionally suitable for both regular storage and wine storage.
GARDEN FLOOR: The refined facade of this home, as part of a row of enchanting townhouses, welcomes you via a garden-level entry vestibule. You are led past a full bedroom suite/office, and a powder room, to a large 27-foot-plus casual living room/great room. From here you are led to the 550sf, irrigated, south-facing landscaped garden, 'walled' with towering Bamboo that provides a year-round green hedge.
PARLOR FLOOR: The chic, gracefully curved stairway leads you up to the Parlor Floor. (Alternatively, you can use the elevator that services all living floors, all the way to the penthouse level.) This floor impresses with dramatic 11ft 4" ceiling heights, yet the scale of the rooms is invitingly comforting in nature. A north-facing living room with a fireplace is perfect for intimate gatherings. To the south, the large, impressive kitchen is superbly appointed with custom cabinetry, a La Cornufe range, Thermador refrigeration, and Miele dishwashers. Beyond the kitchen is a sublime dining area with floor-to-ceiling paned windows overlooking the garden, the perfect setting for gatherings. A stairway leads outside to a 130sf deck that connects via stairs to the garden below.
SECOND FLOOR: This entire floor is dedicated to a sumptuous primary bedroom. The bedroom itself is large, almost 25 feet in length, with an equally impressive 20-foot walk-in closet. The spa-like, en-suite bathroom is a symphony of large slabs of divine book-matched marble, and a deep soaking tub, surrounded by a deck, and a large shower stall.
THIRD FLOOR: This floor comprises two generously scaled bedroom suites, each with its own bathroom and a closet. The south-facing bedroom benefits by having access to a lovely 150sf sunny terrace. A laundry room with a full-sized washer/dryer and sink adds to the practical amenities of this outstanding renovation.
FOURTH FLOOR: This floor also houses two bedrooms, one en-suite, and the other with a full bathroom directly alongside. it. Each room is filled with super charming design character, and the southern bedroom has a Juliette-style terrace.
PENTHOUSE FLOOR: The flexible top-floor room is bright with its own terrace and a half bathroom. Additionally, it boasts a wet bar and the extremely valuable convenience of elevator access.
CELLAR – A fully finished cellar that is complete with supplemental laundry is additionally suitable for both regular storage and wine storage.
GARDEN FLOOR: The refined facade of this home, as part of a row of enchanting townhouses, welcomes you via a garden-level entry vestibule. You are led past a full bedroom suite/office, and a powder room, to a large 27-foot-plus casual living room/great room. From here you are led to the 550sf, irrigated, south-facing landscaped garden, 'walled' with towering Bamboo that provides a year-round green hedge.
PARLOR FLOOR: The chic, gracefully curved stairway leads you up to the Parlor Floor. (Alternatively, you can use the elevator that services all living floors, all the way to the penthouse level.) This floor impresses with dramatic 11ft 4" ceiling heights, yet the scale of the rooms is invitingly comforting in nature. A north-facing living room with a fireplace is perfect for intimate gatherings. To the south, the large, impressive kitchen is superbly appointed with custom cabinetry, a La Cornufe range, Thermador refrigeration, and Miele dishwashers. Beyond the kitchen is a sublime dining area with floor-to-ceiling paned windows overlooking the garden, the perfect setting for gatherings. A stairway leads outside to a 130sf deck that connects via stairs to the garden below.
SECOND FLOOR: This entire floor is dedicated to a sumptuous primary bedroom. The bedroom itself is large, almost 25 feet in length, with an equally impressive 20-foot walk-in closet. The spa-like, en-suite bathroom is a symphony of large slabs of divine book-matched marble, and a deep soaking tub, surrounded by a deck, and a large shower stall.
THIRD FLOOR: This floor comprises two generously scaled bedroom suites, each with its own bathroom and a closet. The south-facing bedroom benefits by having access to a lovely 150sf sunny terrace. A laundry room with a full-sized washer/dryer and sink adds to the practical amenities of this outstanding renovation.
FOURTH FLOOR: This floor also houses two bedrooms, one en-suite, and the other with a full bathroom directly alongside. it. Each room is filled with super charming design character, and the southern bedroom has a Juliette-style terrace.
PENTHOUSE FLOOR: The flexible top-floor room is bright with its own terrace and a half bathroom. Additionally, it boasts a wet bar and the extremely valuable convenience of elevator access.
Unit Size
6,630Ft²
Days on Market
174 days
Land Size
-
Price per sqft
$2,202
Property Type
House
Property Taxes
$5,048
HOA Dues
-
Year Built
1882
Listed By
Last updated: 20 hours ago (RLS #COMP-1436407334828845129)
Price History
| Date / Event | Date | Event | Price |
|---|---|---|---|
| Nov 1, 2023 | Listed by Compass | $14,600,000 | |
| Listed by Compass | |||
| Sep 1, 2020 | Sold to One-double-deuce Owners Inc | $2,373,810 | |
| Sold to One-double-deuce Owners Inc | |||
| Jul 23, 2020 | Relisted | $649,859 | |
| Relisted | |||
| Jul 22, 2020 | No longer available | - | |
| No longer available | |||
| Jul 15, 2020 | No longer available | - | |
| No longer available | |||
Show More

Property Highlights
Elevator
Air Conditioning
Fireplace
Interior Details
Bedroom Information
Bedrooms: 6
Bathroom Information
Full Bathrooms: 6
Half Bathrooms: 3
Interior Information
Interior Features: Wet Bar, High Ceilings, Kitchen Island, Recessed Lighting, Soaking Tub, Bar, Walk In Closets
Appliances: Dishwasher, Wine Cooler, Washer
Flooring Type: Hardwood
Living Area: 6630
Room Information
Laundry Features: Common Area, In Unit
Rooms: 11
Fireplace Information
Has Fireplace
Fireplaces: 1
Basement Information
Has Basement
Full
Exterior Details
Property Information
Year Built: 1900
Building Information
Window Features: Double Pane Windows
Outdoor Living Structures: Terrace
Pets Allowed: Building No, Cats O K, Dogs O K
Lot Information
Lot Size Dimensions: 16.670000x102.170000
Land Information
Tax Lot: 0141
Tax Block: 01144
Financial Details
Tax Annual Amount: $60,576
Utilities Details
Cooling Type: Central Air
Heating Type: Central
Location Details
Subdivision Name: Upper West Side
Stories Total: 4
Association Fee Frequency: Monthly
Building Info
Overview
Building
Neighborhood
Zoning
Geography
Comparables
Unit
Status
Status
Type
Beds
Baths
ft²
Price/ft²
Price/ft²
Asking Price
Listed On
Listed On
Closing Price
Sold On
Sold On
HOA + Taxes
House
6
Beds
5
Baths
7,200 ft²
$2,014/ft²
$14,500,000
Mar 6, 2019
$14,500,000
Jul 20, 2021
-
House
6
Beds
6
Baths
-
$16,500,000
Jan 17, 2019
$16,500,000
Jun 28, 2019
-
Condo
6
Beds
8
Baths
4,100 ft²
$3,024/ft²
$12,400,000
May 20, 2021
$12,400,000
Oct 7, 2021
$12,768/mo
Co-op
6
Beds
7
Baths
5,200 ft²
$2,294/ft²
$11,930,000
Oct 3, 2013
$11,930,000
Apr 10, 2014
$12,700/mo
Active
Townhouse
6
Beds
6
Baths
7,600 ft²
$1,875/ft²
$14,250,000
Aug 5, 2022
-
$12,093/mo
In Contract
Condo
6
Beds
7
Baths
4,637 ft²
$2,846/ft²
$13,195,000
Apr 10, 2023
-
$11,835/mo





