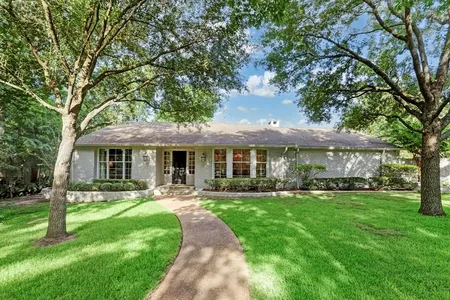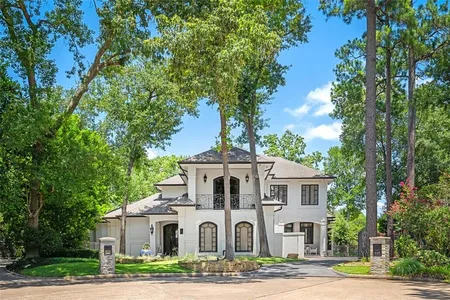








































1 /
41
Map
$2,400,000 Last Listed Price
●
House -
Off Market
1017 River Glyn Drive
Houston, TX 77063
3 Beds
4 Baths,
1
Half Bath
3623 Sqft
$14,593
Estimated Monthly
$38
HOA / Fees
-0.37%
Cap Rate
About This Property
Serene and luscious nature inspired home located in the heart of
River Bend! Built w/care to minimize environmental impact, this 3
bed, 3.5 bath home is the perfect mix of contemporary design and
nature inspired finishes. As you walk through the gate, step onto
the patio featuring a pool, outdoor kitchen, and loggia. Just off
the entrance is a conveniently located casita equipped w/a closet
and full bathroom-perfect for an in-law suite or private office.
The kitchen features countertops composed of repurposed glass and
mirror, a large island, icemaker, warming oven, two dishwashers,
two refrigerators and deep drawer storage. The 1st floor primary
bedroom occupies the back of the home for privacy and convenience
to age in place w/wide doorways and through ways. Upstairs are 2
sizeable en suite bedrooms and a flex room in between that can be
used as an exercise room, game room, or study. A second floor
balcony overlooks the pool and provides stunning city views. A
treasure to behold!
Unit Size
3,623Ft²
Days on Market
77 days
Land Size
0.40 acres
Price per sqft
$662
Property Type
House
Property Taxes
$2,771
HOA Dues
$38
Year Built
2013
Last updated: 4 months ago (HAR #11341984)
Price History
| Date / Event | Date | Event | Price |
|---|---|---|---|
| Jan 11, 2024 | Sold to Allen Holcombe Crosswell | $2,250,000 - $2,750,000 | |
| Sold to Allen Holcombe Crosswell | |||
| Oct 25, 2023 | Listed by Martha Turner Sotheby's International Realty | $2,400,000 | |
| Listed by Martha Turner Sotheby's International Realty | |||
Property Highlights
Air Conditioning
Fireplace
Building Info
Overview
Building
Neighborhood
Geography
Comparables
Unit
Status
Status
Type
Beds
Baths
ft²
Price/ft²
Price/ft²
Asking Price
Listed On
Listed On
Closing Price
Sold On
Sold On
HOA + Taxes
House
5
Beds
6
Baths
5,574 ft²
$2,140,000
Sep 9, 2021
$1,926,000 - $2,354,000
Dec 30, 2021
$4,692/mo
House
5
Beds
6
Baths
6,233 ft²
$2,005,000
Jan 18, 2022
$1,805,000 - $2,205,000
Jul 8, 2022
$38/mo
Active
House
4
Beds
7
Baths
6,376 ft²
$375/ft²
$2,390,000
Sep 20, 2023
-
$2,402/mo
Active
House
5
Beds
5
Baths
5,385 ft²
$445/ft²
$2,395,000
Jul 19, 2023
-
$2,171/mo
Active
House
5
Beds
7
Baths
8,766 ft²
$307/ft²
$2,690,000
Oct 12, 2023
-
$5,934/mo
About Westside
Similar Homes for Sale

$2,690,000
- 5 Beds
- 7 Baths
- 8,766 ft²

$2,395,000
- 5 Beds
- 5 Baths
- 5,385 ft²
Nearby Rentals

$2,157 /mo
- 3 Beds
- 3 Baths
- 1,756 ft²

$2,420 /mo
- 2 Beds
- 2.5 Baths
- 1,724 ft²













































