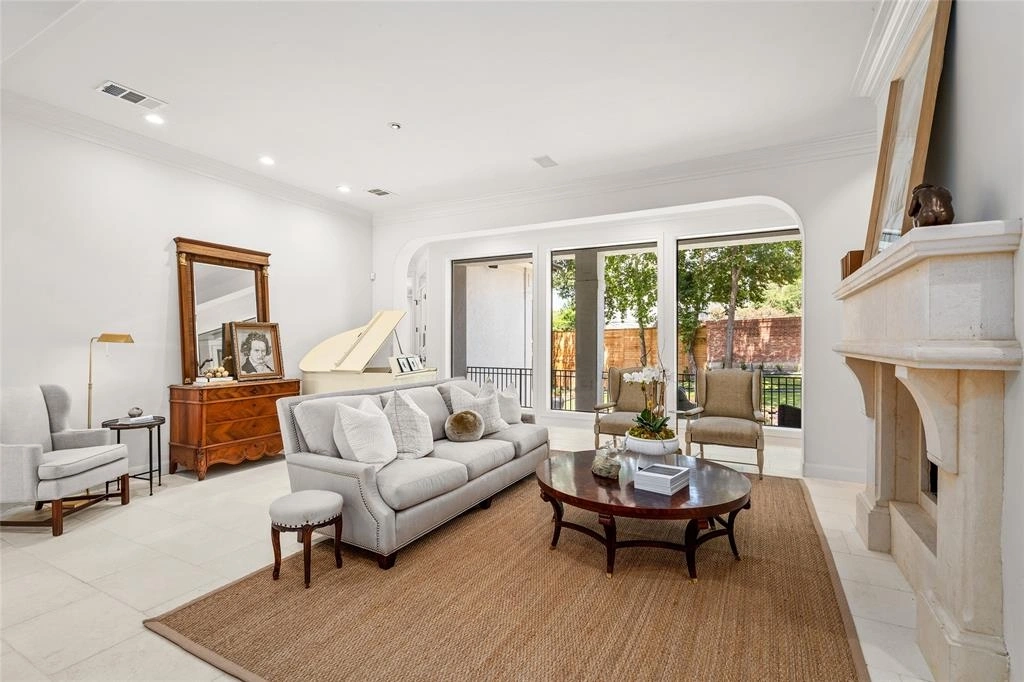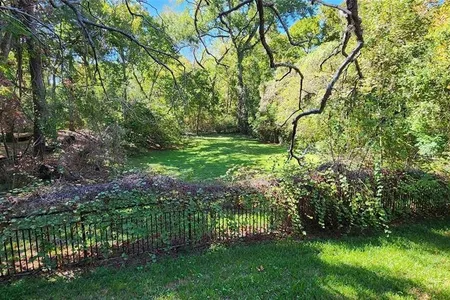











































1 /
44
Map
$2,240,000
●
House -
For Sale
907 Huntington Cove
Houston, TX 77063
4 Beds
7 Baths,
3
Half Baths
6376 Sqft
$13,208
Estimated Monthly
$167
HOA / Fees
0.96%
Cap Rate
About This Property
A stunningly beautiful Mediterranean masterpiece located at the end
of a private cul-de-sac in Hunters Creek Village. Be immediately
transported upon entering the home by the high ceilings, limestone
floors, and walls of windows looking over the resort-style pool and
decks. The kitchen with a large island, abundant cabinets, a
6-burner Wolf range, and a large picture window overlooking the
side yard. Just off the kitchen is the light and airy family room
boasting a wall of built-ins and a powder bath. The first floor
primary suite is complete with custom built-ins, tray ceilings and
floor to ceiling windows. A separate dressing/vanity area, large
walk-in closet and coffee bar are contained in the luxurious
primary bath. Upstairs are 3 spacious guest rooms with en-suite
baths, an office, a game room, a kitchenette, a work room and
powder bath. A wine closet, an oversize 3 car garage with EV
charging station and gated motor court complete this spectacular
home.
Unit Size
6,376Ft²
Days on Market
76 days
Land Size
-
Price per sqft
$351
Property Type
House
Property Taxes
$2,042
HOA Dues
$167
Year Built
1996
Listed By
Last updated: 3 months ago (HAR #28700644)
Price History
| Date / Event | Date | Event | Price |
|---|---|---|---|
| Feb 13, 2024 | No longer available | - | |
| No longer available | |||
| Feb 12, 2024 | Listed by Douglas Elliman Real Estate | $2,240,000 | |
| Listed by Douglas Elliman Real Estate | |||
| Jan 27, 2024 | Price Decreased |
$2,340,000
↓ $50K
(2.1%)
|
|
| Price Decreased | |||
| Sep 20, 2023 | Listed by Douglas Elliman Real Estate | $2,390,000 | |
| Listed by Douglas Elliman Real Estate | |||



|
|||
|
A stunningly beautiful Mediterranean masterpiece located at the end
of a private cul-de-sac in Hunters Creek Village. Be immediately
transported upon entering the home by the high ceilings, limestone
floors, and walls of windows looking over the resort-style pool and
decks. The kitchen with a large island, abundant cabinets, a
6-burner Wolf range, and a large picture window overlooking the
side yard. Just off the kitchen is the light and airy family room
boasting a wall of built-ins and a…
|
|||
| Jan 25, 2021 | Sold | $1,440,489 | |
| Sold | |||
Show More

Property Highlights
Air Conditioning
Fireplace
Parking Details
Has Garage
Garage Features: Attached Garage
Garage: 3 Spaces
Interior Details
Bedroom Information
Bedrooms: 4
Bedrooms: En-Suite Bath, Primary Bed - 1st Floor, Walk-In Closet
Bathroom Information
Full Bathrooms: 4
Half Bathrooms: 3
Master Bathrooms: 0
Interior Information
Interior Features: Alarm System - Owned, Crown Molding, Fire/Smoke Alarm, Formal Entry/Foyer, High Ceiling, Refrigerator Included, Spa/Hot Tub, Steel Beams, Wet Bar, Window Coverings, Wired for Sound
Laundry Features: Electric Dryer Connections, Gas Dryer Connections, Washer Connections
Kitchen Features: Island w/o Cooktop, Kitchen open to Family Room, Pantry, Pots/Pans Drawers, Soft Closing Cabinets, Soft Closing Drawers, Under Cabinet Lighting
Flooring: Marble Floors, Stone, Tile, Travertine, Wood
Fireplaces: 1
Fireplace Features: Gaslog Fireplace
Living Area SqFt: 6376
Exterior Details
Property Information
Ownership Type: Full Ownership
Year Built: 1996
Year Built Source: Appraisal District
Construction Information
Home Type: Single-Family
Architectural Style: Mediterranean
Construction materials: Stucco
Foundation: Slab on Builders Pier
Roof: Composition
Building Information
Exterior Features: Back Yard Fenced, Balcony, Covered Patio/Deck, Patio/Deck, Private Driveway, Satellite Dish, Spa/Hot Tub, Sprinkler System
Financial Details
Total Taxes: $24,500
Tax Year: 2023
Tax Rate: 1.7008
Parcel Number: 117-522-000-0010
Compensation Disclaimer: The Compensation offer is made only to participants of the MLS where the listing is filed
Compensation to Buyers Agent: 3%
Utilities Details
Heating Type: Central Gas
Cooling Type: Central Electric
Sewer Septic: Public Sewer, Public Water
Location Details
Location: From 1-10 go South on Voss. Turn right on Huntington Cove. Property is on the Cul-de-Sac.
Subdivision: Huntington Cove
HOA Details
HOA Fee: $2,000
HOA Fee Includes: Grounds, Other
HOA Fee Pay Schedule: Annually
Building Info
Overview
Building
Neighborhood
Geography
Comparables
Unit
Status
Status
Type
Beds
Baths
ft²
Price/ft²
Price/ft²
Asking Price
Listed On
Listed On
Closing Price
Sold On
Sold On
HOA + Taxes
House
4
Beds
6
Baths
5,437 ft²
$1,925,000
Aug 13, 2021
$1,733,000 - $2,117,000
Sep 24, 2021
$4,512/mo
Sold
House
4
Beds
5
Baths
4,708 ft²
$2,340,000
Mar 23, 2022
$2,106,000 - $2,574,000
May 18, 2022
$3,823/mo
Sold
House
5
Beds
6
Baths
5,847 ft²
$1,750,000
Feb 21, 2020
$1,575,000 - $1,925,000
Oct 29, 2020
$3,660/mo
House
3
Beds
4
Baths
3,623 ft²
$2,350,000
Oct 25, 2023
$2,115,000 - $2,585,000
Jan 10, 2024
$2,808/mo
Sold
Land
Loft
-
-
$2,300,000
Nov 10, 2021
$2,070,000 - $2,530,000
Dec 29, 2021
$2,479/mo
Active
House
5
Beds
7
Baths
6,746 ft²
$363/ft²
$2,450,000
Feb 8, 2024
-
$2,794/mo
About Westside
Similar Homes for Sale
Nearby Rentals

$2,157 /mo
- 3 Beds
- 3 Baths
- 1,756 ft²

$2,425 /mo
- 2 Beds
- 2.5 Baths
- 1,724 ft²





















































