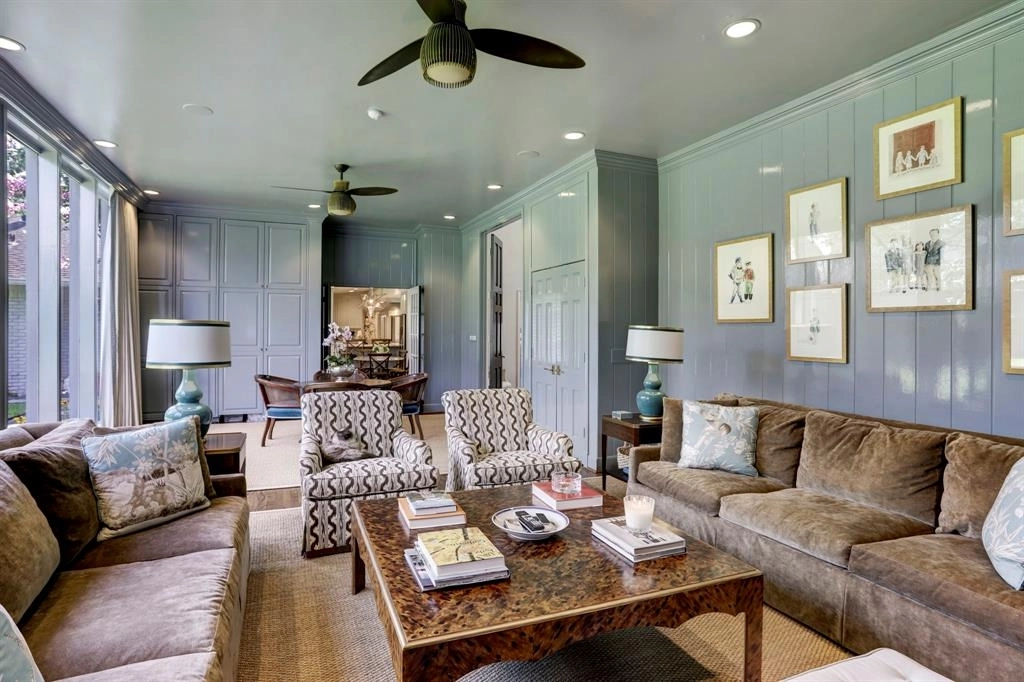


































1 /
35
Map
$2,395,000
●
House -
Off Market
1009 River Bend Drive
Houston, TX 77063
5 Beds
5 Baths
5385 Sqft
$13,931
Estimated Monthly
$42
HOA / Fees
0.92%
Cap Rate
About This Property
Magazine-worthy Riverbend residence, nestled on a serene
cul-de-sac, boasts exquisite designer details throughout. You're
greeted by inviting living spaces featuring bespoke lighting,
designer wallpaper & custom drapery. The updated kitchen is adorned
w/ the finest materials, including Calacatta marble countertops &
high-end appliances. The large game room features high ceilings,
wet bar & wall of floor-to-ceiling windows. The first-floor Owner's
retreat includes a spa-like bathroom w/ 2 vanities, luxurious
finishes, soaking tub, walk-in shower & generous walk-in closet w/
custom built-ins. Step outside to discover your expansive backyard
oasis w/ gated garden/patio space & optional plans for a
spectacular pool. Upstairs you'll find 3 additional bedrooms w/
updated bathrooms & ample closet storage. Other standouts include a
gated driveway, gas fireplace, antique indoor brick oven, 2 wine
coolers & more. Enjoy all Hunters Creek living has to offer
including private police & fire.
Unit Size
5,385Ft²
Days on Market
-
Land Size
0.37 acres
Price per sqft
$445
Property Type
House
Property Taxes
$2,129
HOA Dues
$42
Year Built
1957
Last updated: 4 months ago (HAR #31012805)
Price History
| Date / Event | Date | Event | Price |
|---|---|---|---|
| Jan 19, 2024 | No longer available | - | |
| No longer available | |||
| Jul 19, 2023 | Listed by Compass RE Texas, LLC - Memorial | $2,395,000 | |
| Listed by Compass RE Texas, LLC - Memorial | |||
Property Highlights
Air Conditioning
Fireplace
Building Info
Overview
Building
Neighborhood
Geography
Comparables
Unit
Status
Status
Type
Beds
Baths
ft²
Price/ft²
Price/ft²
Asking Price
Listed On
Listed On
Closing Price
Sold On
Sold On
HOA + Taxes








































