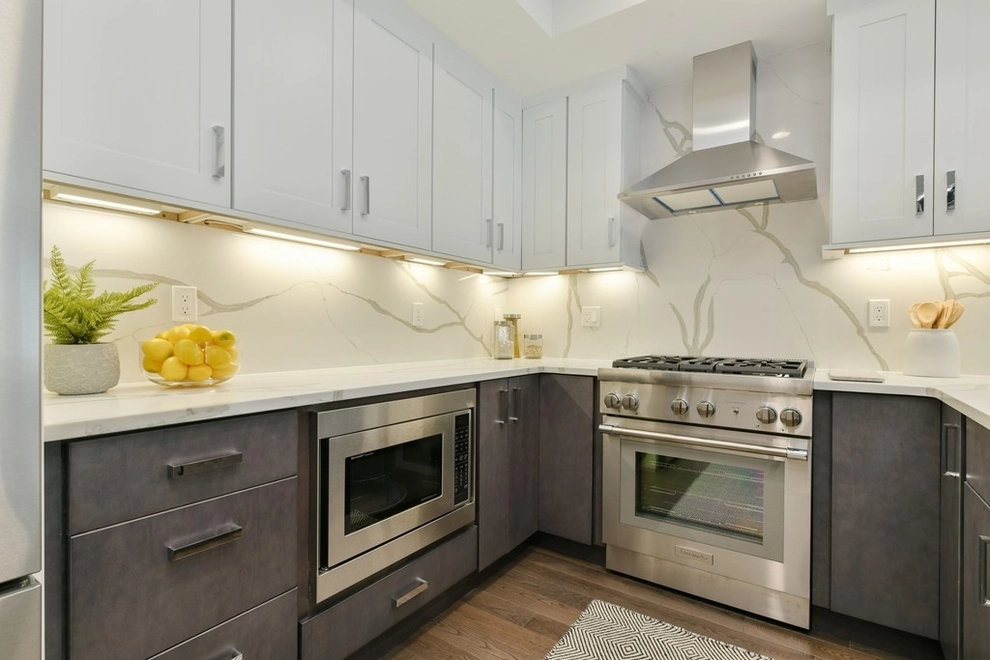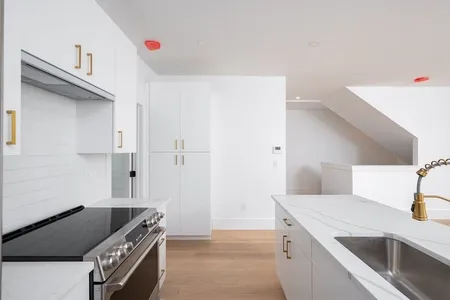



































































1 /
68
Map
$1,135,000
●
Condo -
Off Market
10-14 Sydney St #8
Boston, MA 02125
3 Beds
3 Baths
$1,181,817
RealtyHop Estimate
2.86%
Since Aug 1, 2022
MA-Boston
Primary Model
About This Property
Here's your rare chance to own the biggest & best unit in Savin
Crossing! Built 2018 & featuring the largest private roof deck,
this top-floor unit's interior designer was Taniya Nayak of TV and
designer fame. This home includes 3 bedrooms, 3 bathrooms with
radiant floor heating to warm your feet.. Your primary bedroom
includes a private balcony, just 1 of 3 different private outdoor
spaces. The roof deck includes gas grilling, gas fire pit for cool
nights, and space for hosting roof deck dinners with the 2nd floor
wet bar providing support. The Sonos sound system spans both the
living areas and roof deck! The chef's kitchen includes Calcutta
Quartz, Thermador gas range, integrated dishwasher and custom solid
wood cabinets. Just downstairs, you'll find The Daily, Savin Hill's
new grocery store and you're close to the Savin Hill T station,
Malibu Beach, and Savin Hill Park. Included is a deeded, heated
garage parking space and private storage unit. Schedule your
showing today!
Unit Size
-
Days on Market
62 days
Land Size
-
Price per sqft
-
Property Type
Condo
Property Taxes
$950
HOA Dues
$472
Year Built
1905
Last updated: 2 years ago (MLSPIN #72980116)
Price History
| Date / Event | Date | Event | Price |
|---|---|---|---|
| Jul 12, 2022 | Sold | $1,135,000 | |
| Sold | |||
| May 11, 2022 | Listed by Compass | $1,149,000 | |
| Listed by Compass | |||
| Jul 16, 2019 | Sold | $1,125,000 | |
| Sold | |||
| Apr 5, 2019 | Listed by Merchant Property Group LLC | $1,125,000 | |
| Listed by Merchant Property Group LLC | |||



|
|||
|
Savin Crossing is 9 unique condos designed by Taniya Nayak with
quality construction by a local reputable builder who places an
extra emphasis on sound mitigation. Custom kitchens with Calcutta
quartz, solid wood cabinets, dual fuel Thermador range, and
integrated dishwashers. Designer baths with radiant floors
throughout. Full size gas washer/dryer, in-ceiling speakers, and
Sonos AMPS. This bi level unit features a full wet bar and walk out
roof terrace with gas fire pits, water, city…
|
|||
Property Highlights
Air Conditioning
Garage
Parking Available
Interior Details
Kitchen Information
Level: First
Features: Flooring - Wood, Countertops - Stone/Granite/Solid, Breakfast Bar / Nook, Open Floorplan, Stainless Steel Appliances, Gas Stove, Peninsula
Bathroom #2 Information
Level: First
Features: Bathroom - Full, Bathroom - Tiled With Tub, Flooring - Stone/Ceramic Tile, Countertops - Stone/Granite/Solid, Recessed Lighting
Bedroom #2 Information
Level: First
Features: Closet, Flooring - Wood, Recessed Lighting
Bedroom #3 Information
Features: Bathroom - Full, Flooring - Wood, Balcony / Deck, Recessed Lighting
Level: Second
Bathroom #1 Information
Features: Bathroom - 3/4, Bathroom - Double Vanity/Sink, Bathroom - Tiled With Shower Stall, Flooring - Stone/Ceramic Tile, Countertops - Stone/Granite/Solid, Recessed Lighting
Level: First
Master Bedroom Information
Features: Bathroom - Full, Walk-In Closet(s), Flooring - Wood, Balcony / Deck, Recessed Lighting
Level: First
Living Room Information
Level: First
Features: Closet, Flooring - Wood, Balcony / Deck, Open Floorplan, Recessed Lighting
Bathroom #3 Information
Features: Bathroom - 3/4, Bathroom - Tiled With Shower Stall, Closet, Flooring - Stone/Ceramic Tile, Countertops - Stone/Granite/Solid, Recessed Lighting
Level: Second
Office Information
Level: Second
Features: Flooring - Wood, Balcony / Deck, Wet bar, Recessed Lighting, Wine Chiller
Bathroom Information
Full Bathrooms: 3
Interior Information
Interior Features: Wet bar, Recessed Lighting, Office, Finish - Sheetrock
Appliances: Range, Disposal, Microwave, ENERGY STAR Qualified Refrigerator, ENERGY STAR Qualified Dryer, ENERGY STAR Qualified Dishwasher, ENERGY STAR Qualified Washer, Range Hood, Wine Cooler, Gas Water Heater, Tank Water Heaterless, Utility Connections for Gas Range, Utility Connections for Electric Oven, Utility Connections for Gas Dryer, Utility Connections for Electric Dryer
Flooring Type: Wood, Tile, Flooring - Wood
Laundry Features: In Unit, Washer Hookup
Room Information
Rooms: 9
Basement Information
Basement: N
Parking Details
Has Garage
Attached Garage
Parking Features: Attached, Garage Door Opener, Heated Garage, Storage, Deeded, Assigned, Off Street, On Street
Garage Spaces: 1
Exterior Details
Property Information
Entry Level: 3
Security Features: Intercom, Security System
Year Built Source: Public Records
Year Built Details: Approximate
PropertySubType: Condominium
Building Information
Structure Type: Low-Rise
Stories (Total): 2
Building Area Units: Square Feet
Window Features: Insulated Windows
Patio and Porch Features: Deck - Roof
Lead Paint: None
Lot Information
Lot Size Units: Acres
Zoning: CD
Parcel Number: W:13 P:02685 S:016, 5136838
Land Information
Water Source: Public
Financial Details
Tax Assessed Value: $1,067,900
Tax Annual Amount: $11,394
Utilities Details
Utilities: for Gas Range, for Electric Oven, for Gas Dryer, for Electric Dryer, Washer Hookup
Cooling Type: Central Air
Heating Type: Forced Air
Sewer : Public Sewer
Location Details
HOA/Condo/Coop Fee Includes: Water, Sewer, Insurance, Security, Maintenance Structure, Snow Removal, Trash
Association Fee Frequency: Monthly
HOA Fee: $472
Community Features: Public Transportation, Shopping, Tennis Court(s), Park, Golf, Medical Facility, Highway Access, House of Worship, Marina, Private School, Public School, T-Station, University
Pets Allowed: Yes w/ Restrictions
Management: Professional - Off Site
Comparables
Unit
Status
Status
Type
Beds
Baths
ft²
Price/ft²
Price/ft²
Asking Price
Listed On
Listed On
Closing Price
Sold On
Sold On
HOA + Taxes
Sold
Condo
3
Beds
3
Baths
-
$1,150,000
Jul 22, 2019
$1,150,000
Nov 14, 2019
$333/mo
Sold
Condo
3
Beds
3
Baths
-
$1,125,000
Apr 5, 2019
$1,125,000
Jul 16, 2019
$250/mo
Sold
Condo
3
Beds
3
Baths
-
$1,250,000
Jul 24, 2019
$1,250,000
Nov 13, 2019
$327/mo
Sold
Condo
3
Beds
3
Baths
-
$1,280,000
Apr 6, 2019
$1,280,000
Jul 19, 2019
$250/mo
Sold
Condo
3
Beds
3
Baths
-
$1,175,000
May 11, 2022
$1,175,000
Jul 26, 2022
$1,381/mo
Past Sales
| Date | Unit | Beds | Baths | Sqft | Price | Closed | Owner | Listed By |
|---|---|---|---|---|---|---|---|---|
|
05/18/2022
|
2 Bed
|
2 Bath
|
-
|
$899,000
2 Bed
2 Bath
|
$910,000
+1.22%
07/01/2022
|
-
|
Kerry Dowlin
Coldwell Banker Realty - Dorchester
|
|
|
05/11/2022
|
3 Bed
|
3 Bath
|
-
|
$1,149,000
3 Bed
3 Bath
|
$1,135,000
-1.22%
07/12/2022
|
-
|
Christopher Group
Compass
|
|
|
05/11/2022
|
3 Bed
|
3 Bath
|
-
|
$1,200,000
3 Bed
3 Bath
|
$1,200,000
07/26/2022
|
-
|
Francine Jeffers
Kelley & Rege Properties, Inc.
|
|
|
03/09/2022
|
2 Bed
|
2 Bath
|
-
|
$934,000
2 Bed
2 Bath
|
$907,500
-2.84%
05/16/2022
|
-
|
Collin Bray
Century 21 Cityside
|
|
|
04/22/2020
|
3 Bed
|
3 Bath
|
1920 ft²
|
$1,350,000
3 Bed
3 Bath
1920 ft²
|
-
-
|
-
|
-
|
|
|
07/24/2019
|
3 Bed
|
3 Bath
|
-
|
$1,250,000
3 Bed
3 Bath
|
$1,250,000
11/13/2019
|
-
|
Joseph Castro
Coldwell Banker Realty - South End
|
|
|
07/22/2019
|
3 Bed
|
3 Bath
|
-
|
$1,140,000
3 Bed
3 Bath
|
$1,150,000
+0.88%
11/14/2019
|
-
|
Gretchen Haase
Great Spaces ERA
|
|
|
05/01/2019
|
2 Bed
|
2 Bath
|
-
|
$853,000
2 Bed
2 Bath
|
$853,000
07/16/2019
|
-
|
Gretchen Haase
Great Spaces ERA
|
|
|
04/26/2019
|
2 Bed
|
2 Bath
|
-
|
$865,000
2 Bed
2 Bath
|
$865,000
07/18/2019
|
-
|
Gretchen Haase
Great Spaces ERA
|
|
|
04/06/2019
|
3 Bed
|
3 Bath
|
-
|
$1,280,000
3 Bed
3 Bath
|
$1,280,000
07/19/2019
|
-
|
Lin Xu
Keller Williams Realty
|
|
|
04/05/2019
|
3 Bed
|
3 Bath
|
-
|
$1,125,000
3 Bed
3 Bath
|
$1,125,000
07/16/2019
|
-
|
Joseph Castro
Coldwell Banker Realty - South End
|
|
|
04/05/2019
|
2 Bed
|
2 Bath
|
-
|
$799,000
2 Bed
2 Bath
|
$799,000
07/25/2019
|
-
|
Ricardo Rodriguez
Coldwell Banker Realty - Back Bay
|
|
|
04/05/2019
|
2 Bed
|
2 Bath
|
-
|
$829,000
2 Bed
2 Bath
|
$829,000
07/17/2019
|
-
|
Kerry Dowlin
Coldwell Banker Realty - Dorchester
|
Building Info










































