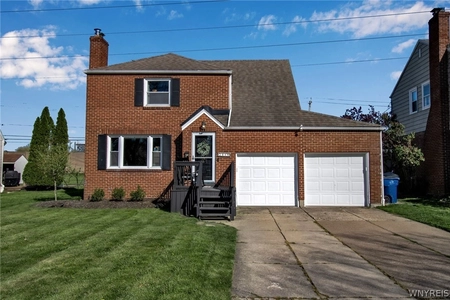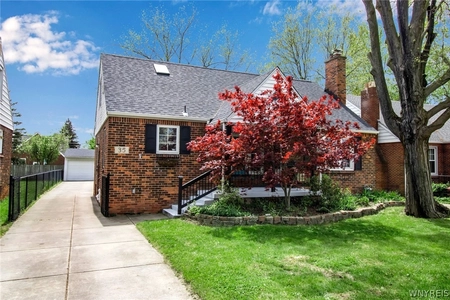$239,900
●
House -
In Contract
970 E Saratoga Road
Amherst, NY 14221
3 Beds
1 Bath
$1,543
Estimated Monthly
6.68%
Cap Rate
About This Property
This three bedroom, one bath brick ranch home with two car garage
is nestled on a quiet dead end street. As you enter the home there
is a foyer with a spacious coat closet to store all your outerwear.
From the foyer you'll enter the open floor plan living space, the
large picture window in the living room floods the space with
natural light. The combination dining/ kitchen area boasts plenty
of storage and counter space. The kitchen is outfitted with
dishwasher, refrigerator and gas stove. The dining area has a
sliding glass door that leads to a newer wood deck. Down the hall
from the living you'll find an updated bath appointed with a newer
vanity, floating shelves, tiled bath tub/shower and linen closet.
Along with the primary bedroom there are two bedrooms with closets
and original wood floors. This home has been freshly painted
interior, new kitchen counter top, front steps; other updates
include sliding glass door, dishwasher and deck, this roof was
replaced five years ago. The rear yard is partially fenced. the
detached two car garage has a garage door opener and additional
door. Open House Saturday May 4th 1p-3p & Sunday May 5th 1p-3p.
Offers if any due 5/8 @ 12p.
Unit Size
-
Days on Market
-
Land Size
0.21 acres
Price per sqft
-
Property Type
House
Property Taxes
$365
HOA Dues
-
Year Built
1956
Listed By
Last updated: 13 days ago (NYSAMLS #B1535234)
Price History
| Date / Event | Date | Event | Price |
|---|---|---|---|
| May 9, 2024 | In contract | - | |
| In contract | |||
| May 1, 2024 | Listed by WNY METRO ROBERTS REALTY | $239,900 | |
| Listed by WNY METRO ROBERTS REALTY | |||
|
|
|||
|
This three bedroom, one bath brick ranch home with two car garage
is nestled on a quiet dead end street. As you enter the home there
is a foyer with a spacious coat closet to store all your outerwear.
From the foyer you'll enter the open floor plan living space, the
large picture window in the living room floods the space with
natural light. The combination dining/ kitchen area boasts plenty
of storage and counter space. The kitchen is outfitted with
dishwasher, refrigerator and gas stove…
|
|||
| Jan 17, 2019 | Sold to Samantha G Takac | $117,000 | |
| Sold to Samantha G Takac | |||
Property Highlights
Garage
Air Conditioning
Parking Details
Has Garage
Parking Features: Detached, Electricity
Garage Spaces: 2
Interior Details
Bedroom Information
Bedrooms: 3
Bedrooms on Main Level: 3
Bathroom Information
Full Bathrooms: 1
Bathrooms on Main Level: 1
Interior Information
Interior Features: Entrance Foyer, Eatin Kitchen, Separate Formal Living Room, Living Dining Room, Sliding Glass Doors, Bedroomon Main Level, Main Level Primary
Appliances: Dishwasher, Free Standing Range, Gas Oven, Gas Range, Gas Water Heater, Oven, Refrigerator
Flooring Type: Hardwood, Laminate, Varies
Room Information
Rooms: 6
Basement Information
Has Basement
Full, SumpPump
Exterior Details
Property Information
Road Frontage Type: CityStreet
Property Condition: Resale
Year Built: 1956
Building Information
Foundation Details: Block
Roof: Asphalt, Shingle
Construction Materials: Brick
Outdoor Living Structures: Deck
Lot Information
Rectangular, ResidentialLot
Lot Size Dimensions: 60X154
Lot Size Acres: 0.2127
Lot Size Square Feet: 9266
Land Information
Land Assessed Value: $0
Financial Details
Tax Assessed Value: $125,000
Tax Annual Amount: $4,379
Utilities Details
Cooling Type: Window Units
Heating Type: Gas, Baseboard
Utilities: Sewer Connected, Water Connected
Building Info
Overview
Building
Neighborhood
Geography
Comparables
Unit
Status
Status
Type
Beds
Baths
ft²
Price/ft²
Price/ft²
Asking Price
Listed On
Listed On
Closing Price
Sold On
Sold On
HOA + Taxes
About Erie
Similar Homes for Sale
Nearby Rentals

$1,879 /mo
- 2 Beds
- 2 Baths
- 1,240 ft²

$1,800 /mo
- 2 Beds
- 2 Baths
- 1,600 ft²



















































































