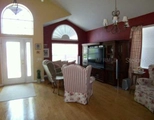









1 /
10
Map
$264,000
●
House -
Off Market
9406 Council Rock COURT
RIVERVIEW, FL 33578
4 Beds
3 Baths,
1
Half Bath
2483 Sqft
$495,009
RealtyHop Estimate
70.81%
Since May 1, 2007
National-US
Primary Model
About This Property
Magnificent 4BR 2.5 BA w/ master on bottom floor & fenced in yard
on a corner lot! Loads of upgrades including hard wood floors,
berber carpeting, designer cabinetry, & entertainment wall w/
fireplace!You will love the glass front entry door leading into a
large formal living/dining area complete with decorative lighted
niches! The high ceilings and bright open space is sure to
please! In the kitchen you'll find white raised panel
cabinetry with crown molding and glass doors and a decorative glass
block backsplash. Corian countertops, a gas range and built in
microwave completes this chef's delight! The family room has
an enormous built in entertainment wall with fireplace, TV and
stereo niches andtwo story high plant shelves! The master
bedroom is on the bottom floor & has a large walk in closet as well
as tiled dual vanity area, jacuzzi tub & large walk in shower all
with listello tiled accents. The other bedrooms are upstairs
along with a large loft area perfect for an office or play area.
The upstairs bathroom also has a dual vanity area with
listello tiled accents. The wood floor is throughout the
bottom floor (except master bedroom) and all bedrooms have newly
installed berber carpets. Outside you will find a screened
lanai & an enormous fenced yard on a large cornered lot. Lake
St. Charles has a community with a lakeside pool, volleyball,
tennis, soccer fields, basketball courts, docks & a two mile
jogging trail w/ fitness stations!
Unit Size
2,483Ft²
Days on Market
-
Land Size
0.22 acres
Price per sqft
$117
Property Type
House
Property Taxes
$302
HOA Dues
$6
Year Built
2000
Last updated: 3 months ago (Stellar MLS #T2193343)
Price History
| Date / Event | Date | Event | Price |
|---|---|---|---|
| Aug 15, 2017 | Sold to Ann Elizabeth Price | $260,000 | |
| Sold to Ann Elizabeth Price | |||
| Apr 12, 2007 | Sold | $264,000 | |
| Sold | |||
Property Highlights
Garage
Air Conditioning
Fireplace
Building Info
Overview
Building
Neighborhood
Zoning
Geography
Comparables
Unit
Status
Status
Type
Beds
Baths
ft²
Price/ft²
Price/ft²
Asking Price
Listed On
Listed On
Closing Price
Sold On
Sold On
HOA + Taxes
Townhouse
3
Beds
3
Baths
1,864 ft²
$161/ft²
$300,000
Feb 23, 2023
$300,000
Sep 28, 2023
$598/mo
Mobile / Manufactured
3
Beds
2
Baths
1,549 ft²
$163/ft²
$253,000
Jul 11, 2023
$253,000
Aug 25, 2023
$416/mo
Townhouse
3
Beds
3
Baths
1,707 ft²
$189/ft²
$322,000
Jun 28, 2023
$322,000
Aug 15, 2023
$479/mo
Townhouse
3
Beds
3
Baths
1,864 ft²
$163/ft²
$303,000
Sep 7, 2023
$303,000
Dec 13, 2023
$577/mo
Sold
Townhouse
3
Beds
3
Baths
1,565 ft²
$176/ft²
$275,000
Aug 24, 2023
$275,000
Sep 19, 2023
$599/mo
Townhouse
3
Beds
3
Baths
1,626 ft²
$175/ft²
$285,000
Oct 24, 2023
$285,000
Dec 18, 2023
$464/mo
In Contract
House
3
Beds
2
Baths
2,442 ft²
$119/ft²
$289,900
Feb 13, 2020
-
-
In Contract
Mobile / Manufactured
3
Beds
2
Baths
2,072 ft²
$138/ft²
$284,900
Feb 18, 2024
-
$356/mo
Active
Townhouse
3
Beds
3
Baths
1,864 ft²
$164/ft²
$305,000
Nov 29, 2023
-
$598/mo
Active
Mobile / Manufactured
3
Beds
2
Baths
1,800 ft²
$155/ft²
$279,800
Jan 23, 2024
-
$398/mo
Active
Townhouse
3
Beds
3
Baths
1,785 ft²
$188/ft²
$335,000
Feb 2, 2024
-
$512/mo
Active
Townhouse
3
Beds
3
Baths
1,578 ft²
$172/ft²
$272,000
Jan 13, 2024
-
$540/mo
About Lake St. Charles
Similar Homes for Sale

$272,000
- 3 Beds
- 3 Baths
- 1,578 ft²

$335,000
- 3 Beds
- 3 Baths
- 1,785 ft²
Nearby Rentals

$2,900 /mo
- 4 Beds
- 3.5 Baths
- 2,949 ft²

$2,545 /mo
- 3 Beds
- 2 Baths
- 2,478 ft²














