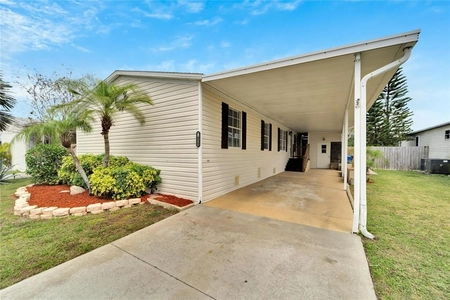































1 /
32
Map
$279,600
●
Mobile Manufactured -
In Contract
8604 Fantasia Park WAY
RIVERVIEW, FL 33578
3 Beds
2 Baths
1800 Sqft
$1,771
Estimated Monthly
$149
HOA / Fees
7.31%
Cap Rate
About This Property
Under contract-accepting backup offers. Welcome to your ideal
lakeside oasis! This stunning double-wide manufactured home nestled
within the confines of an exclusive gated community offers a serene
and luxurious lifestyle like no other. Step inside this home, and
you'll be instantly captivated by its spacious and airy open floor
plan. The living, dining, and kitchen areas seamlessly flow
together, creating a welcoming atmosphere that's perfect for both
everyday living and entertaining guests. The 3 spacious bedrooms
have plenty of space and great storage! The Master Bedroom
has a soaker tub with a separate shower and dual sinks. The
Master Closet is enormous! Plenty of room for your wardrobe,
plus some! Step out onto the back deck, and you'll be greeted by a
stunning panorama of the lake. This expansive outdoor space is
perfect for al fresco dining, morning coffee, or evening cocktails
while watching the sunset. As if that weren't enough, a screened-in
lanai provides the ideal retreat for enjoying the outdoors while
being protected from the elements. The community center offers a
clubhouse, fitness center, pool, basketball court and hosts various
activities. Fantasia Lake offers over 43 acres of activities,
utilizing the community boat ramp you can enjoy kayaking, pontoon
boating, or paddle boarding! The possibilities are endless!
The roof of this home was replaced in 2021 and the HVAC was
replaced in 2022. You won't want to miss putting this home on
your must see list!
Unit Size
1,800Ft²
Days on Market
-
Land Size
0.17 acres
Price per sqft
$155
Property Type
Mobile Manufactured
Property Taxes
$249
HOA Dues
$149
Year Built
2001
Listed By

Last updated: 17 days ago (Stellar MLS #T3499240)
Price History
| Date / Event | Date | Event | Price |
|---|---|---|---|
| Apr 13, 2024 | In contract | - | |
| In contract | |||
| Mar 28, 2024 | Price Decreased |
$279,600
↓ $200
(0.1%)
|
|
| Price Decreased | |||
| Feb 22, 2024 | Price Decreased |
$279,800
↓ $200
(0.1%)
|
|
| Price Decreased | |||
| Jan 23, 2024 | Listed by RE/MAX REALTY UNLIMITED | $280,000 | |
| Listed by RE/MAX REALTY UNLIMITED | |||
| Aug 11, 2023 | Sold to Annette J Currier, Frank St... | $275,000 | |
| Sold to Annette J Currier, Frank St... | |||
Show More

Property Highlights
Parking Available
Air Conditioning
With View
Parking Details
Has Carport
Interior Details
Bathroom Information
Full Bathrooms: 2
Interior Information
Interior Features: Cathedral Ceiling(s), Ceiling Fans(s), Eating Space In Kitchen, Open Floorplan, Primary Bedroom Main Floor, Solid Surface Counters, Walk-In Closet(s)
Appliances: Dishwasher, Electric Water Heater, Microwave, Range, Refrigerator
Flooring Type: Laminate
Laundry Features: Inside, Laundry Room
Room Information
Rooms: 9
Exterior Details
Property Information
Square Footage: 1800
Square Footage Source: $0
Year Built: 2001
Waterfront Features: Lake, Waterfront
Waterview: Lake
Building Information
Building Area Total: 2472
Levels: One
Other Structures: Shed(s), Storage
Construction Materials: Vinyl Siding, Wood Frame
Patio and Porch Features: Enclosed, Patio, Rear Porch, Screened
Lot Information
Lot Features: Landscaped
Lot Size Area: 7187
Lot Size Units: Square Feet
Lot Size Acres: 0.17
Lot Size Square Feet: 7187
Lot Size Dimensions: 43.56 x 165
Tax Lot: 178
Land Information
Water Source: Public
Financial Details
Tax Annual Amount: $2,982
Lease Considered: Yes
Utilities Details
Cooling Type: Central Air
Heating Type: Electric
Sewer : Public Sewer
Location Details
HOA/Condo/Coop Fee Includes: Common Area Taxes, Maintenance Grounds, Manager
HOA/Condo/Coop Amenities: Clubhouse, Maintenance, Pool
HOA Fee: $149
HOA Fee Frequency: Monthly
Building Info
Overview
Building
Neighborhood
Zoning
Geography
Comparables
Unit
Status
Status
Type
Beds
Baths
ft²
Price/ft²
Price/ft²
Asking Price
Listed On
Listed On
Closing Price
Sold On
Sold On
HOA + Taxes
Mobile / Manufactured
3
Beds
2
Baths
2,072 ft²
$138/ft²
$284,900
Feb 18, 2024
$284,900
Mar 19, 2024
$356/mo
Mobile / Manufactured
3
Beds
2
Baths
1,549 ft²
$163/ft²
$253,000
Jul 11, 2023
$253,000
Aug 25, 2023
$416/mo
Mobile / Manufactured
3
Beds
2
Baths
1,296 ft²
$187/ft²
$242,000
Jan 4, 2024
$242,000
Apr 10, 2024
$343/mo
Mobile / Manufactured
3
Beds
2
Baths
1,296 ft²
$176/ft²
$228,000
Nov 6, 2023
$228,000
Apr 1, 2024
$327/mo
Mobile / Manufactured
3
Beds
2
Baths
1,080 ft²
$208/ft²
$225,000
Dec 11, 2023
$225,000
Jan 24, 2024
$377/mo
Townhouse
3
Beds
3
Baths
1,420 ft²
$196/ft²
$279,000
Nov 25, 2022
$279,000
Jun 5, 2023
$636/mo
In Contract
Mobile / Manufactured
3
Beds
2
Baths
1,674 ft²
$164/ft²
$275,000
Dec 8, 2023
-
$393/mo
In Contract
Mobile / Manufactured
3
Beds
2
Baths
1,282 ft²
$195/ft²
$250,000
Feb 20, 2024
-
$396/mo
Active
Mobile / Manufactured
3
Beds
2
Baths
1,248 ft²
$212/ft²
$265,000
Mar 21, 2024
-
$383/mo
In Contract
Townhouse
3
Beds
3
Baths
1,707 ft²
$193/ft²
$329,900
Mar 7, 2024
-
$565/mo
In Contract
Townhouse
3
Beds
3
Baths
1,707 ft²
$185/ft²
$315,000
Mar 1, 2024
-
$549/mo
Active
Townhouse
3
Beds
3
Baths
1,626 ft²
$185/ft²
$300,000
Apr 12, 2024
-
$701/mo
About Progress Village
Similar Homes for Sale
Nearby Rentals

$2,300 /mo
- 2 Beds
- 2.5 Baths
- 1,621 ft²

$2,100 /mo
- 3 Beds
- 2.5 Baths
- 1,864 ft²





































