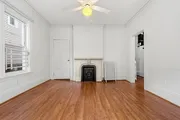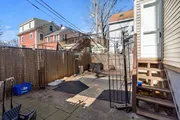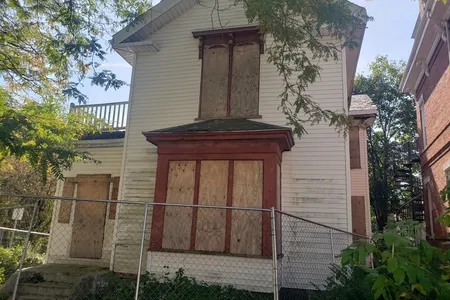





































1 /
34
Floor Plans
Map
$525,000
●
House -
Off Market
9 Mills
Boston, MA 02119
4 Beds
2 Baths,
1
Half Bath
$524,135
RealtyHop Estimate
1.77%
Since May 1, 2023
MA-Boston
Primary Model
About This Property
A classic Roxbury home, ready for your touch. This classic colonial
has 3 levels of living and has been well-maintained with recent
updates to electrical, siding, roof, and heating system - all
that's left is your personal touch. The first level features high
ceilings throughout the living room, dining room, and kitchen.
While the large primary bedroom and updated bathroom are the
highlights of level 2. The third level is the epitome of privacy
and spaciousness, featuring 2 large additional bedrooms and a
walk-in closet. In addition to the living areas throughout the
home, you'll enjoy a private back patio and basement laundry, all
while positioned on a side street that is private, yet conveniently
located. You're just minutes from WASHINGTON PARK MALL and less
than a half mile from MBTA hub, NUBIAN SQUARE STATION.
Unit Size
-
Days on Market
50 days
Land Size
0.03 acres
Price per sqft
-
Property Type
House
Property Taxes
$353
HOA Dues
-
Year Built
1905
Last updated: 2 years ago (MLSPIN #73079543)
Price History
| Date / Event | Date | Event | Price |
|---|---|---|---|
| Apr 6, 2023 | Sold to Reyna Stuppard, Sekou Stuppard | $525,000 | |
| Sold to Reyna Stuppard, Sekou Stuppard | |||
| Mar 1, 2023 | In contract | - | |
| In contract | |||
| Feb 15, 2023 | Listed by Coldwell Banker Realty - Dorchester | $515,000 | |
| Listed by Coldwell Banker Realty - Dorchester | |||
Property Highlights
Air Conditioning
Fireplace
Interior Details
Kitchen Information
Level: Main
Width: 13.1
Length: 15
Features: Flooring - Laminate, Window(s) - Picture, Exterior Access, Recessed Lighting, Gas Stove, Lighting - Overhead
Area: 196.5
Bathroom #2 Information
Level: Second
Features: Bathroom - Full, Bathroom - Tiled With Shower Stall, Flooring - Stone/Ceramic Tile, Lighting - Overhead
Bathroom #1 Information
Area: 13.062
Features: Bathroom - Half, Flooring - Stone/Ceramic Tile, Window(s) - Picture, Lighting - Sconce
Length: 3.11
Level: Main
Width: 4.2
Bedroom #2 Information
Level: Second
Features: Ceiling Fan(s), Closet, Flooring - Wall to Wall Carpet, Window(s) - Picture, Lighting - Overhead
Width: 11.3
Length: 11.4
Area: 128.82
Bedroom #4 Information
Area: 167.909
Length: 11.9
Level: Third
Features: Closet, Flooring - Wall to Wall Carpet, Window(s) - Picture, Lighting - Overhead
Width: 14.11
Dining Room Information
Width: 13.2
Features: Ceiling Fan(s), Flooring - Laminate, Window(s) - Picture, Lighting - Overhead
Length: 12.8
Level: Main
Area: 168.96
Bedroom #3 Information
Features: Closet, Flooring - Wall to Wall Carpet, Window(s) - Picture, Lighting - Overhead
Width: 11.11
Length: 16.3
Area: 181.093
Level: Third
Living Room Information
Length: 12.8
Level: Main
Area: 197.12
Features: Bathroom - Half, Ceiling Fan(s), Flooring - Laminate, Window(s) - Picture, Lighting - Overhead, Crown Molding
Width: 15.4
Master Bedroom Information
Features: Ceiling Fan(s), Walk-In Closet(s), Closet, Closet/Cabinets - Custom Built, Flooring - Wall to Wall Carpet, Window(s) - Picture, Lighting - Overhead
Level: Second
Length: 11.4
Width: 12.2
Area: 139.079999
Office Information
Length: 9
Level: Second
Area: 72
Features: Flooring - Wall to Wall Carpet, Window(s) - Picture, Lighting - Overhead
Width: 8
Bathroom Information
Half Bathrooms: 1
Full Bathrooms: 1
Interior Information
Interior Features: Lighting - Overhead, Home Office
Appliances: Range, Dishwasher, Microwave, Refrigerator, Washer, Dryer, Gas Water Heater, Utility Connections for Gas Range, Utility Connections for Gas Oven, Utility Connections for Electric Dryer
Flooring Type: Vinyl, Carpet, Flooring - Wall to Wall Carpet
Laundry Features: In Basement, Washer Hookup
Room Information
Rooms: 9
Fireplace Information
Has Fireplace
Fireplace Features: Living Room
Fireplaces: 1
Basement Information
Basement: Full, Interior Entry, Bulkhead, Unfinished
Exterior Details
Property Information
Year Built Source: Public Records
Year Built Details: Actual
PropertySubType: Single Family Residence
Building Information
Building Area Units: Square Feet
Window Features: Window(s) - Picture, Window(s) - Bay/Bow/Box
Construction Materials: Frame
Patio and Porch Features: Enclosed
Lead Paint: Unknown
Lot Information
Lot Features: Level
Lot Size Area: 0.03
Lot Size Units: Acres
Lot Size Acres: 0.03
Zoning: R1
Parcel Number: 3396777
Land Information
Water Source: Public
Financial Details
Tax Assessed Value: $389,800
Tax Annual Amount: $4,241
Utilities Details
Utilities: for Gas Range, for Gas Oven, for Electric Dryer, Washer Hookup
Cooling Type: Window Unit(s)
Heating Type: Hot Water, Natural Gas
Sewer : Public Sewer
Location Details
Community Features: Public Transportation, Shopping, Pool, Tennis Court(s), Park, Medical Facility, Laundromat, Highway Access, House of Worship, Private School, Public School, T-Station
Comparables
Unit
Status
Status
Type
Beds
Baths
ft²
Price/ft²
Price/ft²
Asking Price
Listed On
Listed On
Closing Price
Sold On
Sold On
HOA + Taxes
Sold
Multifamily
5
Beds
4
Baths
-
$460,000
Dec 20, 2012
$460,000
Jan 3, 2013
$8,333/mo
Condo
2
Beds
1
Bath
-
$449,000
Jul 27, 2022
$449,000
Jan 27, 2023
$200/mo
Condo
2
Beds
1
Bath
-
$415,000
Jul 27, 2022
$415,000
Feb 27, 2023
$200/mo
Past Sales
| Date | Unit | Beds | Baths | Sqft | Price | Closed | Owner | Listed By |
|---|
Building Info














































