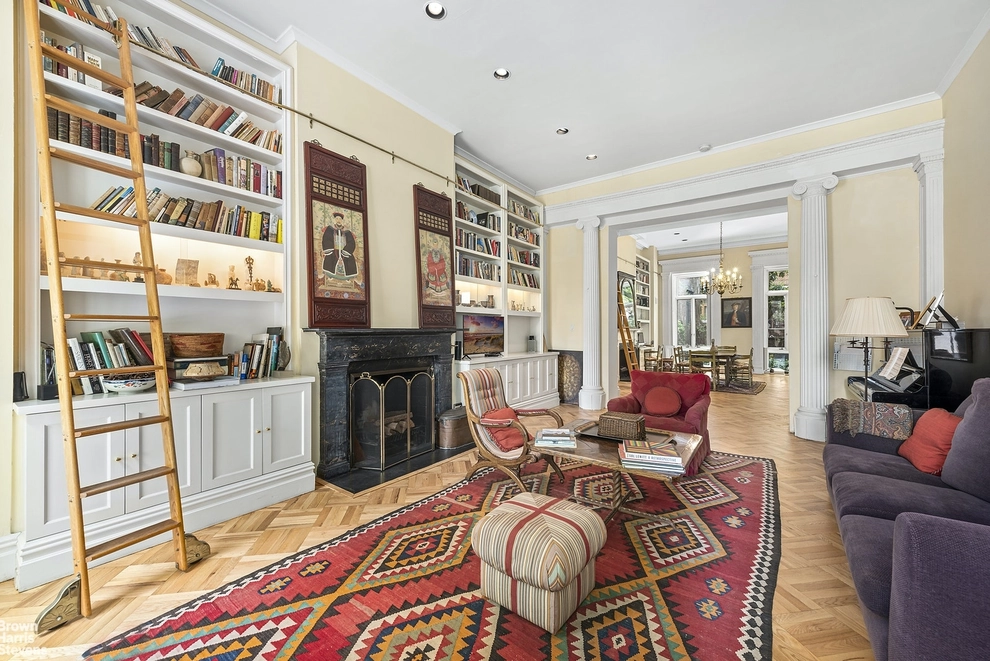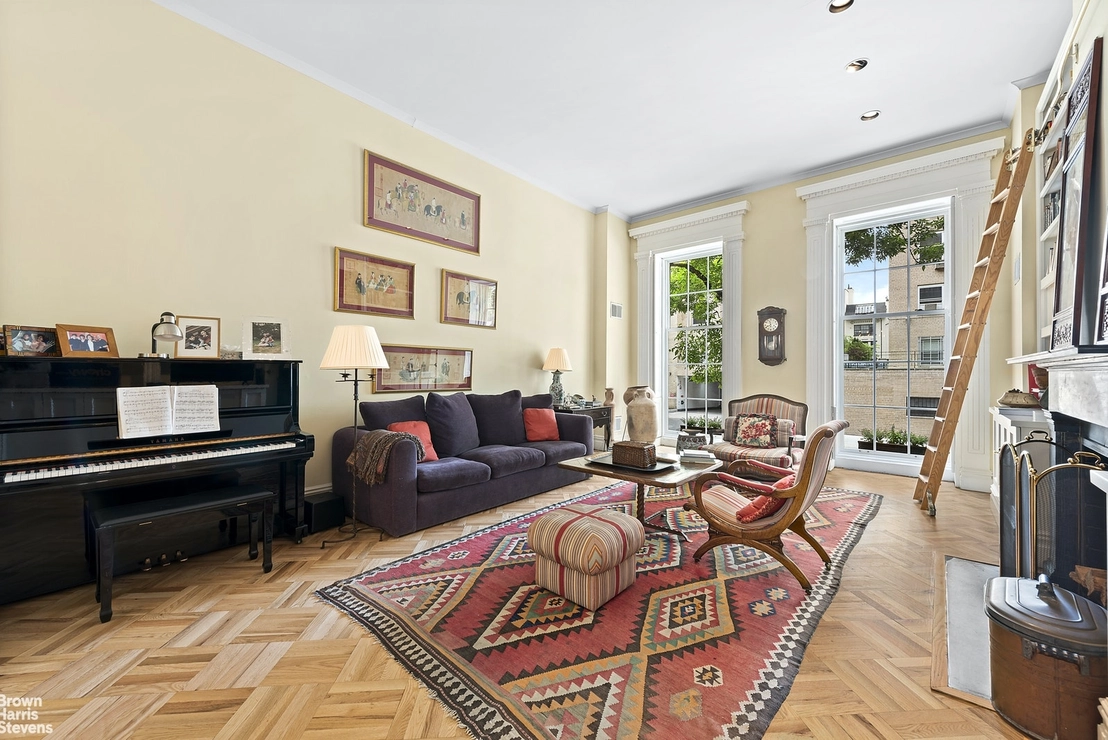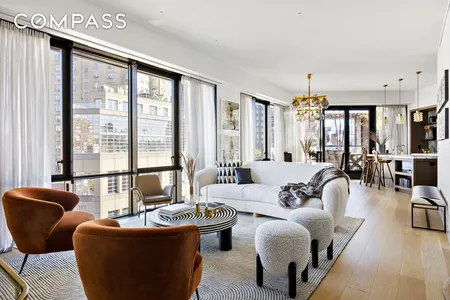































1 /
32
Map
$9,550,000
●
Townhouse -
Off Market
9 E 9TH Street #NA
Manhattan, NY 10003
9 Beds
8 Baths,
1
Half Bath
6500 Sqft
$11,673,589
RealtyHop Estimate
22.24%
Since Jun 1, 2021
NY-New York
Primary Model
About This Property
An unrivaled Gold Coast 25 foot wide Greek Revival Townhouse built
circa 1838 sits just off lower Fifth Avenue and north of the Arch
at Washington Square. Special enough to have been published in
"Private New York: Remarkable Residences" by Chippy Irvine! This
home retains its genteel ambience; the timelessness of its historic
era. In fact, you will find many of the original architectural
details such as floor-to-ceiling windows, wood shutters, crown
moldings, pillars, window entablatures and wood-burning fireplaces.
Centrally located in Greenwich Village, this Townhouse offers a
great opportunity to return it to its former single-family glory or
as a turn-key investment property with five prime rental units.
Either way, a superior investment. Private viewings by
appointment.
Parlor Floor: Enter the foyer and find a quaint powder room with brass and marble finishes just off the dining room. Both front and back parlors have been fitted with floor-to-ceiling bookshelves with rolling ladders from the Putnam Ladder Co. The living and dining rooms are generous and inviting--with 13ft high ceilings, original pillars and two wood-burning fireplaces. The windowed kitchen, located in the extended portion of the home, comes fully equipped with marble counters from the Manhattan Marble Co., custom wood cabinetry, a Miele oven range and hood from Gaggenau, a Sub-Zero refrigerator and light fixtures from Halo Halophane. Access the garden from both the kitchen and master bedroom (below).
Garden Level: This level has a private entrance with a mudroom, tons of built-in closets and a washer and dryer. The rear master bedroom has beautifully maintained wide plank floors, four closets and an en-suite bathroom. Two sets of French doors lead out to over 1200sf of private outdoor space consisting of a new decked patio and a lush, brick-paved garden. The rear 2nd bedroom comfortably fits a full size bed and dresser. The front bedroom is currently used as an office with over-sized windows, two closets and visually striking wide plank floors. Adjacent to the office is a full second bathroom.
3rd Floor/Front Unit 3: Is a one bedroom one bath with high ceilings, a built-in library and wood-burning fireplace. Huge windows with original shutters allow southern light to enter the home. Unique wood-strip floors create a pattern that graces the entire space. The renovated open kitchen has stainless steel appliances and a mobile island. The bedroom fits a queen set and the bathroom is classically designed.
3rd Floor/Rear Unit 2: Is a one bedroom with beautiful northern views of the garden and an en-suite bathroom in basic condition. In addition to a basic pullman kitchen, there is a wood-burning fireplace, carpeting, high ceilings and huge windows with original details and shutters.
4th Floor/Unit 4: Is a two bedroom, one bath floor-through in basic condition, with two wood-burning fireplaces, oversized windows and a pass-through kitchen to the living/dining room. The master bedroom is generously proportioned with floor-to-ceiling closets, carpeting, custom built-ins and a washer & dryer in the bathroom. Southern tree-lined street views.
5th Floor/Unit 5: This top floor, two bedroom two bathroom simplex, has been completely renovated. Enjoy the uniquely vaulted ceiling--up to 12ft at its apex--and a grand open kitchen with slate counter tops, stainless steel Kitchen Aid appliances, a walk-in pantry with skylight, and great storage. The rear master bedroom fits a king set and has a classic en-suite windowed bathroom. The front-facing 2nd bedroom fits a queen set and shares the vaulted ceiling character. A 2nd full bathroom is conveniently located near the living room. Lastly, the beautifully restored wide plank wood floors, central A/C and a Whirlpool washer and dryer complete this charming home.
Parlor Floor: Enter the foyer and find a quaint powder room with brass and marble finishes just off the dining room. Both front and back parlors have been fitted with floor-to-ceiling bookshelves with rolling ladders from the Putnam Ladder Co. The living and dining rooms are generous and inviting--with 13ft high ceilings, original pillars and two wood-burning fireplaces. The windowed kitchen, located in the extended portion of the home, comes fully equipped with marble counters from the Manhattan Marble Co., custom wood cabinetry, a Miele oven range and hood from Gaggenau, a Sub-Zero refrigerator and light fixtures from Halo Halophane. Access the garden from both the kitchen and master bedroom (below).
Garden Level: This level has a private entrance with a mudroom, tons of built-in closets and a washer and dryer. The rear master bedroom has beautifully maintained wide plank floors, four closets and an en-suite bathroom. Two sets of French doors lead out to over 1200sf of private outdoor space consisting of a new decked patio and a lush, brick-paved garden. The rear 2nd bedroom comfortably fits a full size bed and dresser. The front bedroom is currently used as an office with over-sized windows, two closets and visually striking wide plank floors. Adjacent to the office is a full second bathroom.
3rd Floor/Front Unit 3: Is a one bedroom one bath with high ceilings, a built-in library and wood-burning fireplace. Huge windows with original shutters allow southern light to enter the home. Unique wood-strip floors create a pattern that graces the entire space. The renovated open kitchen has stainless steel appliances and a mobile island. The bedroom fits a queen set and the bathroom is classically designed.
3rd Floor/Rear Unit 2: Is a one bedroom with beautiful northern views of the garden and an en-suite bathroom in basic condition. In addition to a basic pullman kitchen, there is a wood-burning fireplace, carpeting, high ceilings and huge windows with original details and shutters.
4th Floor/Unit 4: Is a two bedroom, one bath floor-through in basic condition, with two wood-burning fireplaces, oversized windows and a pass-through kitchen to the living/dining room. The master bedroom is generously proportioned with floor-to-ceiling closets, carpeting, custom built-ins and a washer & dryer in the bathroom. Southern tree-lined street views.
5th Floor/Unit 5: This top floor, two bedroom two bathroom simplex, has been completely renovated. Enjoy the uniquely vaulted ceiling--up to 12ft at its apex--and a grand open kitchen with slate counter tops, stainless steel Kitchen Aid appliances, a walk-in pantry with skylight, and great storage. The rear master bedroom fits a king set and has a classic en-suite windowed bathroom. The front-facing 2nd bedroom fits a queen set and shares the vaulted ceiling character. A 2nd full bathroom is conveniently located near the living room. Lastly, the beautifully restored wide plank wood floors, central A/C and a Whirlpool washer and dryer complete this charming home.
Unit Size
6,500Ft²
Days on Market
246 days
Land Size
-
Price per sqft
$1,469
Property Type
Townhouse
Property Taxes
-
HOA Dues
-
Year Built
1838
Last updated: 3 months ago (RLS #RPLU-63220342150)
Price History
| Date / Event | Date | Event | Price |
|---|---|---|---|
| May 19, 2021 | No longer available | - | |
| No longer available | |||
| May 13, 2021 | Sold | $9,550,000 | |
| Sold | |||
| Apr 10, 2021 | In contract | - | |
| In contract | |||
| Sep 9, 2020 | Listed by Brown Harris Stevens Residential Sales LLC | $9,995,000 | |
| Listed by Brown Harris Stevens Residential Sales LLC | |||
Property Highlights
Fireplace
Interior Details
Bedroom Information
Bedrooms: 9
Bathroom Information
Full Bathrooms: 7
Half Bathrooms: 1
Interior Information
Appliances: Washer Dryer Allowed
Living Area: 6500
Room Information
Rooms: 19
Fireplace Information
Has Fireplace
Wood Burning
Exterior Details
Building Information
Pets Allowed: Building No, No
Land Information
Tax Block: null
Location Details
Subdivision Name: Greenwich Village
Stories Total: 3
Comparables
Unit
Status
Status
Type
Beds
Baths
ft²
Price/ft²
Price/ft²
Asking Price
Listed On
Listed On
Closing Price
Sold On
Sold On
HOA + Taxes
Condo
4
Beds
4.5
Baths
4,033 ft²
$2,356/ft²
$9,500,000
Oct 19, 2016
$9,500,000
May 23, 2017
$6,484/mo
Condo
4
Beds
5
Baths
4,514 ft²
$2,027/ft²
$9,150,000
Oct 6, 2016
$9,150,000
Apr 25, 2017
$12,556/mo
Co-op
3
Beds
2
Baths
-
$8,750,000
Jan 4, 2022
$8,750,000
Jun 16, 2022
$7,907/mo
Co-op
3
Beds
3
Baths
-
$9,995,000
Jun 20, 2018
$9,995,000
Oct 12, 2018
$7,823/mo
Sold
Co-op
4
Beds
4
Baths
-
$9,000,000
Sep 6, 2018
$9,000,000
Sep 6, 2018
$8,784/mo
In Contract
Condo
3
Beds
3.5
Baths
2,386 ft²
$3,877/ft²
$9,250,000
Jul 20, 2022
-
$9,870/mo
Active
Townhouse
7
Beds
7.5
Baths
5,344 ft²
$1,871/ft²
$10,000,000
May 3, 2022
-
-
Active
Townhouse
5
Beds
4.5
Baths
4,168 ft²
$2,398/ft²
$9,995,000
Oct 31, 2022
-
-
Active
Condo
3
Beds
3
Baths
3,047 ft²
$3,151/ft²
$9,600,000
Sep 21, 2020
-
$10,893/mo
Past Sales
| Date | Unit | Beds | Baths | Sqft | Price | Closed | Owner | Listed By |
|---|---|---|---|---|---|---|---|---|
|
09/09/2020
|
9 Bed
|
8 Bath
|
-
|
$9,995,000
9 Bed
8 Bath
|
$9,550,000
-4.45%
05/13/2021
|
-
|
George Arana
Brown Harris Stevens Residential Sales LLC
|
Building Info








































