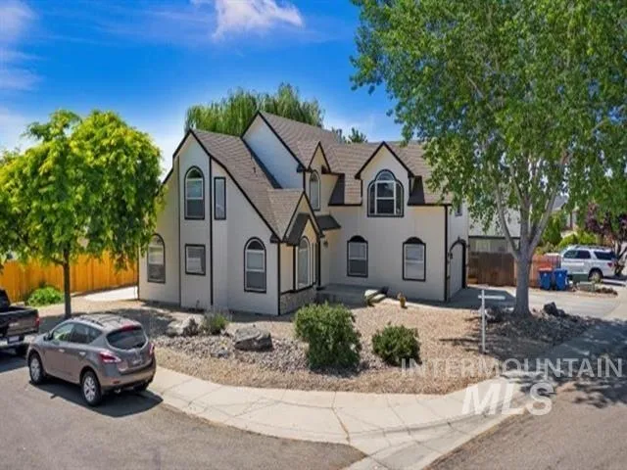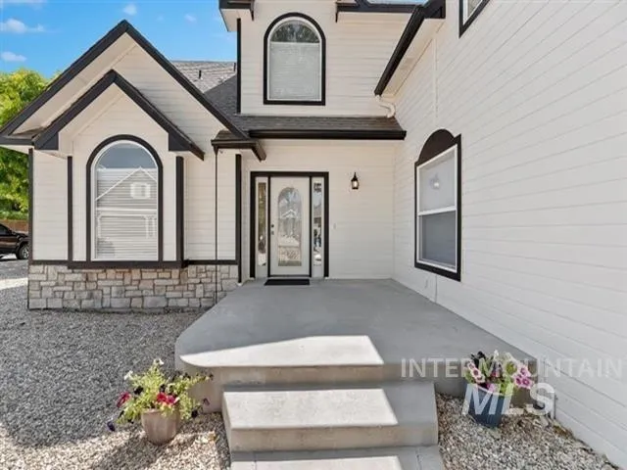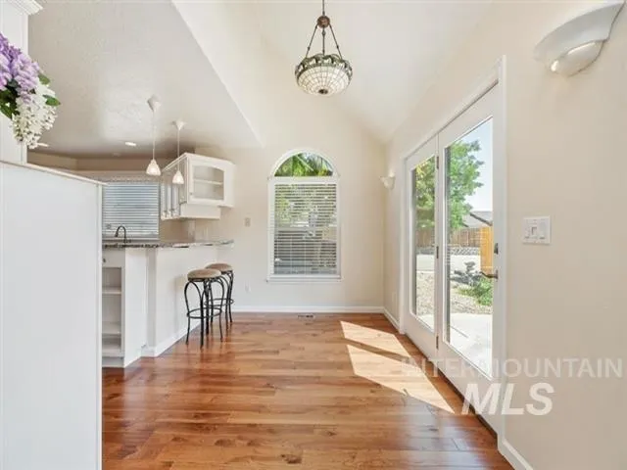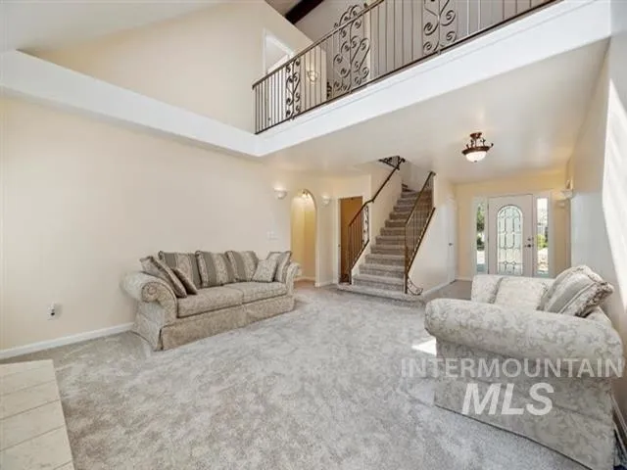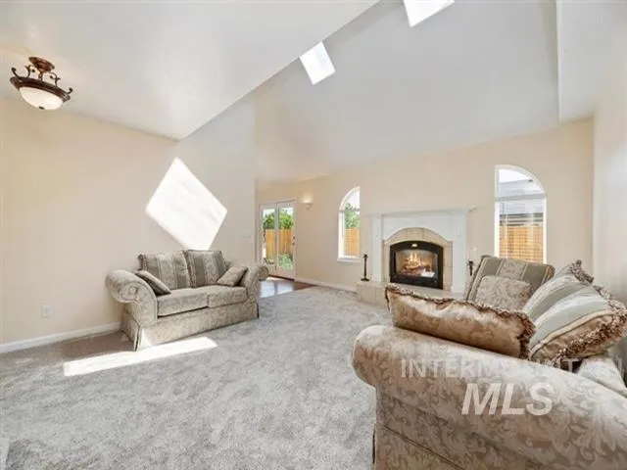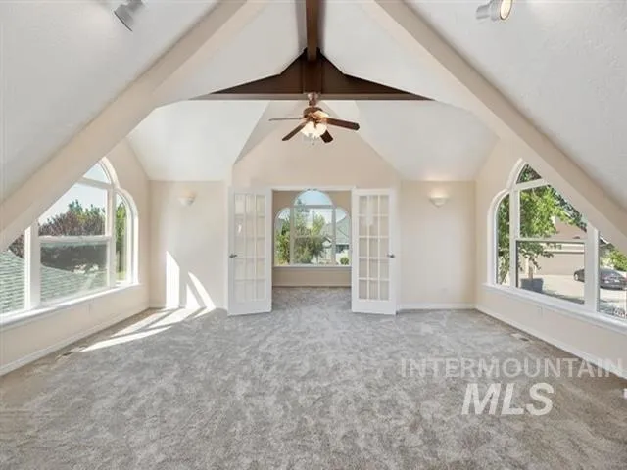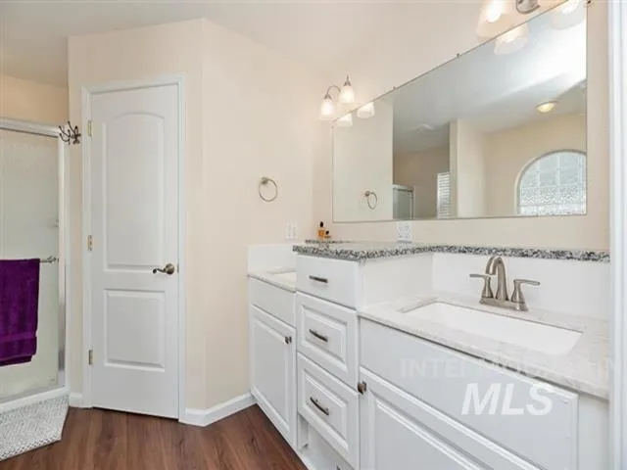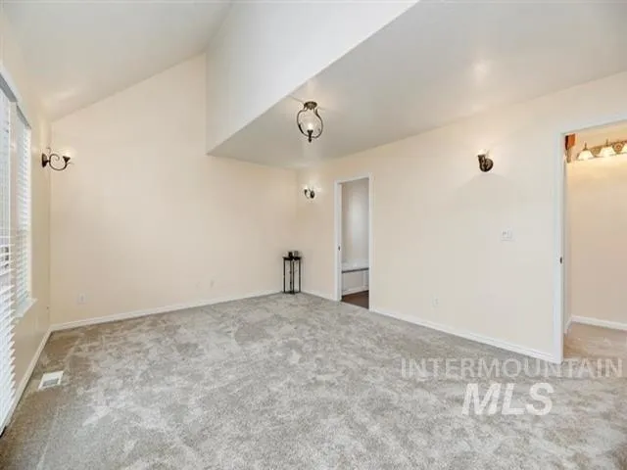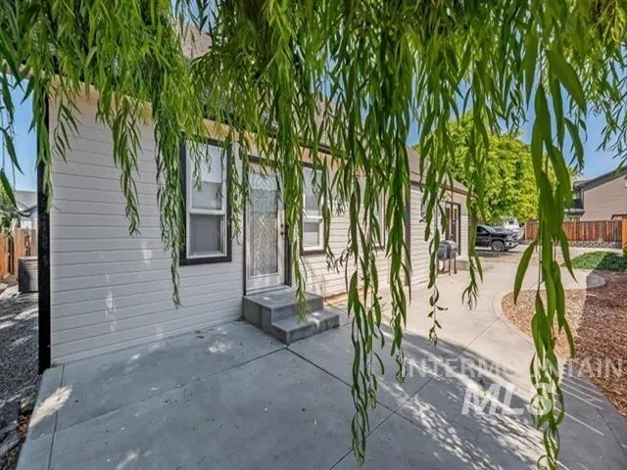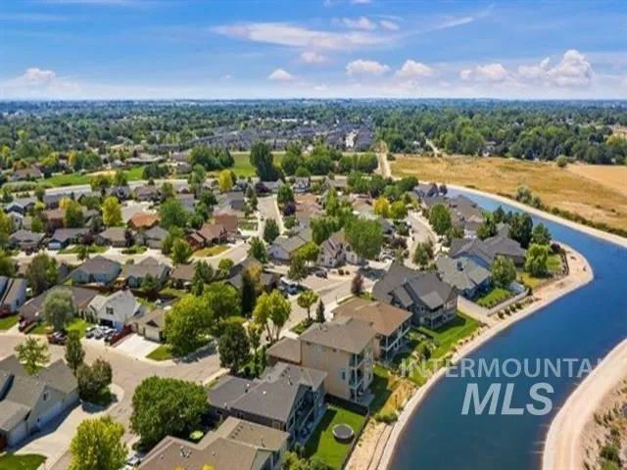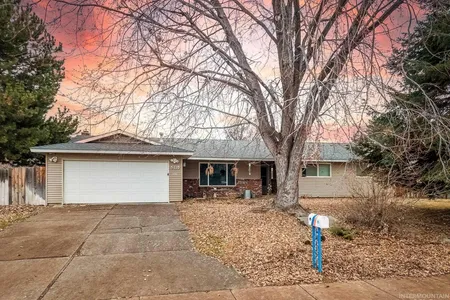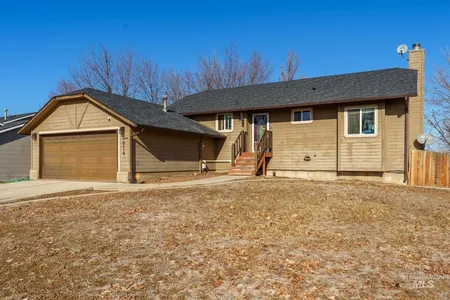
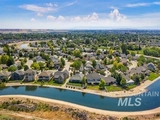
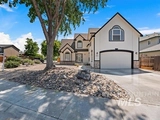


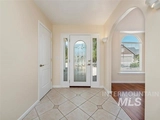

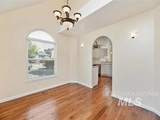


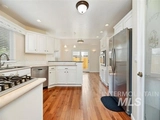


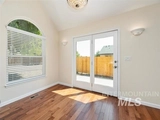




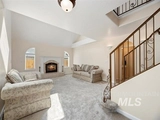
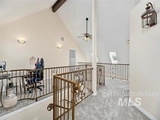


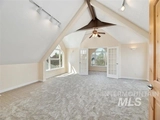




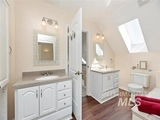

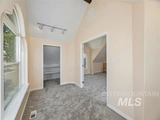
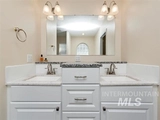

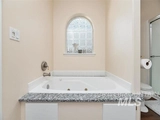

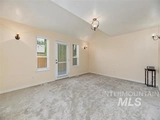




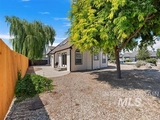


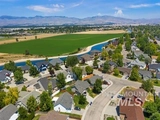

1 /
44
Map
$616,245*
●
House -
Off Market
8555 W Thunder Mountain Drive
Boise, ID 83709
4 Beds
4 Baths,
1
Half Bath
2807 Sqft
$405,000 - $493,000
Reference Base Price*
36.97%
Since Sep 1, 2020
National-US
Primary Model
Sold Sep 23, 2020
$448,000
Buyer
$358,400
by Jpmorgan Chase Bank Na
Mortgage Due Oct 01, 2050
Sold Mar 23, 2020
$259,600
Seller
$207,702
by D L Evans Bank
Mortgage
About This Property
Beautiful custom built, fully upgraded home on corner lot that
naturally draws you in! Arch shaped windows, skylights, bay windows
are just a few of the features that shout unique functionality.
Roomy gourmet style kitchen with new granite on the top breakfast
bar counter. Three of the spacious bedrooms have their own full
ensuite bathroom. Main level master suite and large second bedroom
and separate living quarters. Large bonus room features partial
views of the mountains. No HOA. Available RV parking.
The manager has listed the unit size as 2807 square feet.
The manager has listed the unit size as 2807 square feet.
Unit Size
2,807Ft²
Days on Market
-
Land Size
0.16 acres
Price per sqft
$160
Property Type
House
Property Taxes
$3,189
HOA Dues
-
Year Built
2001
Price History
| Date / Event | Date | Event | Price |
|---|---|---|---|
| Sep 23, 2020 | Sold to Sean P Storck, Susan F Storck | $448,000 | |
| Sold to Sean P Storck, Susan F Storck | |||
| Aug 25, 2020 | No longer available | - | |
| No longer available | |||
| Aug 21, 2020 | Price Decreased |
$449,900
↓ $10K
(2.2%)
|
|
| Price Decreased | |||
| Aug 7, 2020 | Price Decreased |
$459,900
↓ $10K
(2.1%)
|
|
| Price Decreased | |||
| Jul 23, 2020 | Listed | $469,900 | |
| Listed | |||
Show More

Property Highlights
Fireplace
Air Conditioning
Building Info
Overview
Building
Neighborhood
Zoning
Geography
Comparables
Unit
Status
Status
Type
Beds
Baths
ft²
Price/ft²
Price/ft²
Asking Price
Listed On
Listed On
Closing Price
Sold On
Sold On
HOA + Taxes
Active
House
3
Beds
2
Baths
1,759 ft²
$284/ft²
$500,000
Oct 24, 2022
-
$132/mo
In Contract
House
3
Beds
2
Baths
1,167 ft²
$334/ft²
$389,900
Feb 2, 2023
-
$156/mo
Active
House
2
Beds
1
Bath
1,078 ft²
$366/ft²
$395,000
Mar 1, 2023
-
$81/mo





