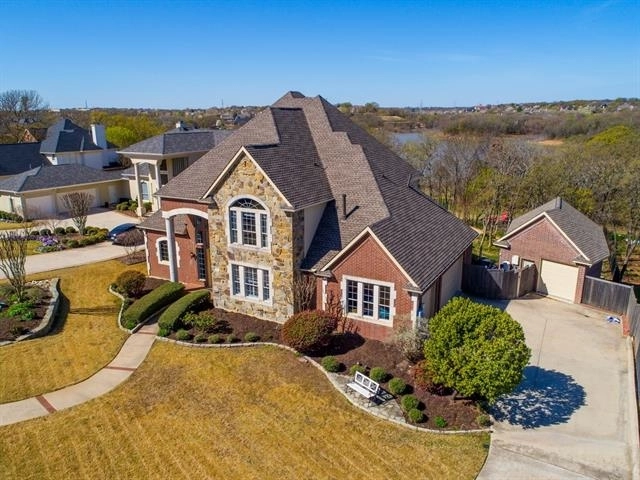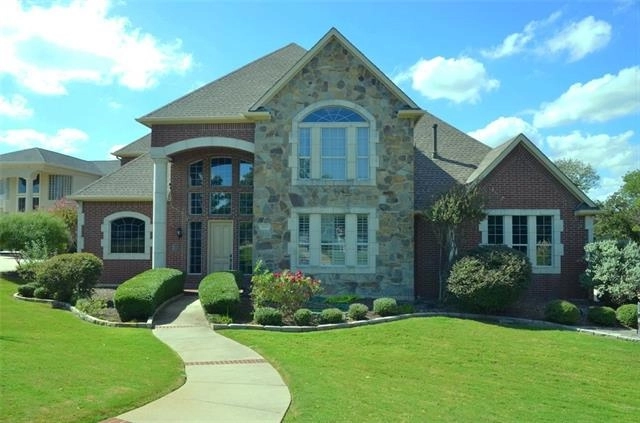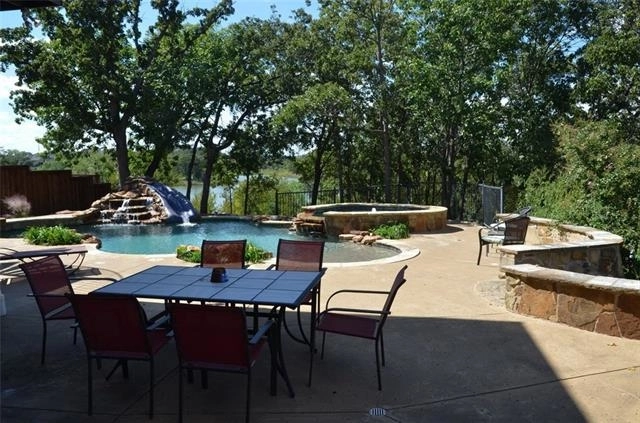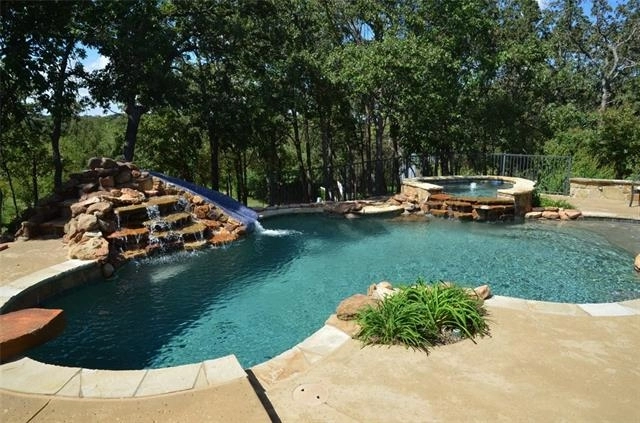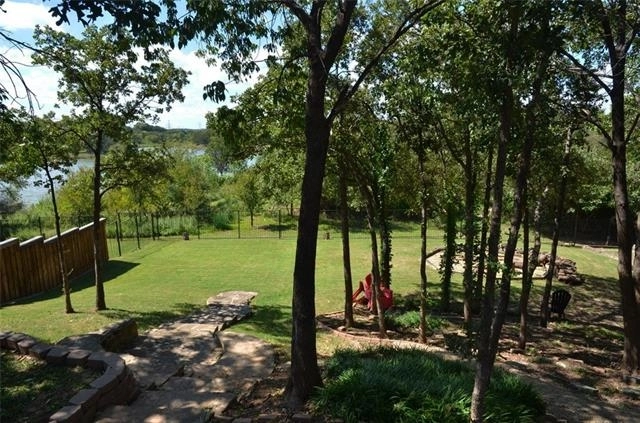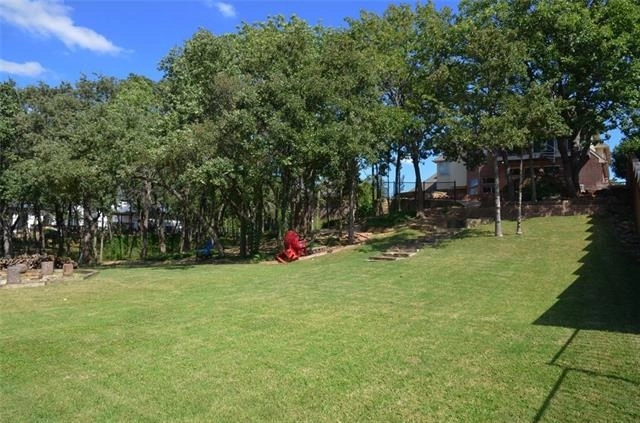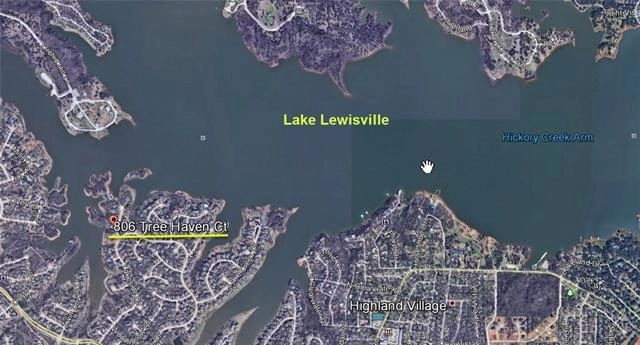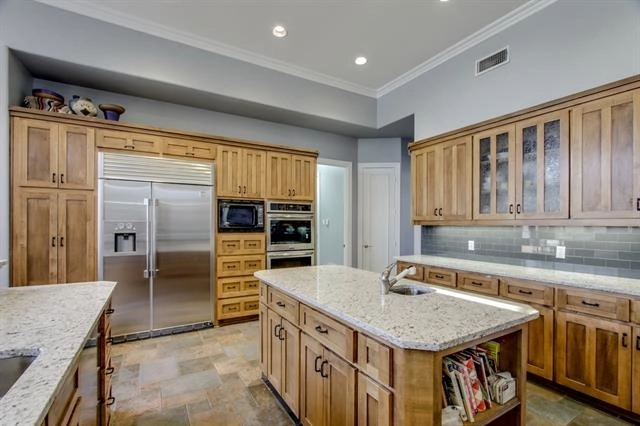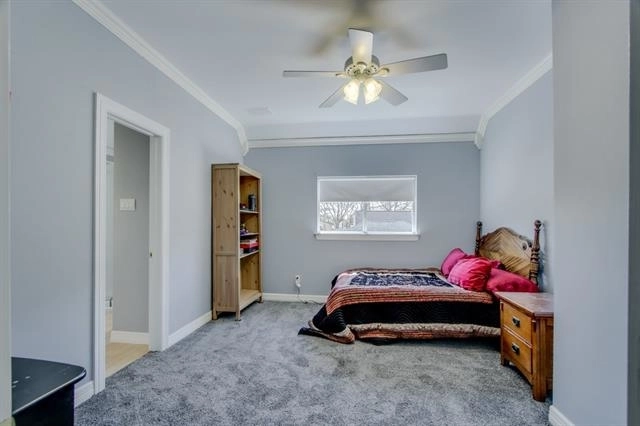















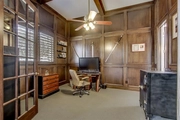




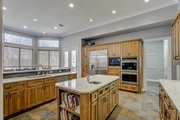

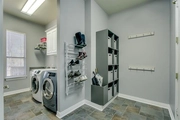


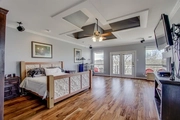

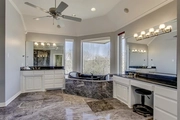
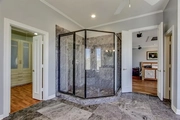
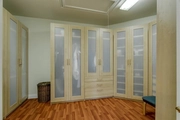





1 /
36
Map
$1,215,599*
●
House -
Off Market
806 Tree Haven Court
Highland Village, TX 75077
5 Beds
5 Baths,
1
Half Bath
5278 Sqft
$720,000 - $878,000
Reference Base Price*
51.97%
Since Feb 1, 2019
National-US
Primary Model
Sold May 30, 2006
$530,000
$683,900
by Randolph Brooks Fcu
Mortgage Due Apr 01, 2051
Sold May 16, 1997
$675,000
Seller
$540,000
by Merrill Lynch Credit Corp
Mortgage Due Jun 01, 2022
About This Property
Absolutely breathtaking lakeview lot on coveted culdesac in
Highland Shores. Over a half acre of heavy trees in backyard
backing to corp lake! Quivera custom loaded with special touches. 3
fireplaces! Windows everywhere with panoramic views! Recently
remodeled kitchen with today's colors opens into Texas sized family
room and access to backyard and Pebble Tec pool and spa, so
everyday you can enjoy resort style living. Outbuilding the size of
one car garage for crafts,exercise equipment or your choice! Master
is up with own private balcony accentuating the gorgeous setting!
5th bedroom is down with full bath but could easily be a
second office, or even create your own use for the spaces! Priced
right!
The manager has listed the unit size as 5278 square feet.
The manager has listed the unit size as 5278 square feet.
Unit Size
5,278Ft²
Days on Market
-
Land Size
0.56 acres
Price per sqft
$152
Property Type
House
Property Taxes
-
HOA Dues
$68
Year Built
1997
Price History
| Date / Event | Date | Event | Price |
|---|---|---|---|
| Jan 21, 2019 | No longer available | - | |
| No longer available | |||
| Nov 17, 2018 | Price Decreased |
$799,900
↓ $10K
(1.3%)
|
|
| Price Decreased | |||
| Oct 11, 2018 | Listed | $810,000 | |
| Listed | |||
| Aug 14, 2018 | No longer available | - | |
| No longer available | |||
| Jun 19, 2018 | Listed | $875,000 | |
| Listed | |||
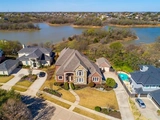


|
|||
|
Absolutely breathtaking lakeview lot on coveted culdesac in
Highland Shores. Over a half acre of heavy trees in backyard
backing to corp lake! Quivera custom loaded with special touches. 3
fireplaces! Windows everywhere with panoramic views! Recently
remodeled kitchen with today's colors opens into Texas sized family
room and access to backyard and Pebble Tec pool and spa, so
everyday you can enjoy resort style living. Outbuilding the size of
one car garage for crafts,exercise equipment or…
|
|||
Property Highlights
Air Conditioning
Fireplace
Building Info
Overview
Building
Neighborhood
Geography
Comparables
Unit
Status
Status
Type
Beds
Baths
ft²
Price/ft²
Price/ft²
Asking Price
Listed On
Listed On
Closing Price
Sold On
Sold On
HOA + Taxes
Active
House
5
Beds
4
Baths
4,506 ft²
$191/ft²
$860,000
May 12, 2022
-
$650/mo
In Contract
House
5
Beds
4
Baths
3,572 ft²
$224/ft²
$799,000
Mar 3, 2022
-
$800/mo
In Contract
House
5
Beds
3
Baths
3,806 ft²
$184/ft²
$699,000
Dec 17, 2022
-
$650/mo
In Contract
House
5
Beds
4
Baths
3,828 ft²
$229/ft²
$875,000
Feb 8, 2023
-
$800/mo
In Contract
House
5
Beds
4
Baths
3,572 ft²
$247/ft²
$882,608
May 17, 2022
-
$590/mo
In Contract
House
4
Beds
4.5
Baths
3,421 ft²
$242/ft²
$829,000
Sep 3, 2022
-
$800/mo
Active
House
4
Beds
3.5
Baths
3,385 ft²
$266/ft²
$899,000
Feb 22, 2023
-
$590/mo
In Contract
House
4
Beds
3.5
Baths
2,702 ft²
$314/ft²
$849,000
Sep 3, 2022
-
$590/mo
Active
House
3
Beds
2.5
Baths
2,617 ft²
$286/ft²
$749,000
May 17, 2022
-
$590/mo
About Highland Shores
Similar Homes for Sale
Open House: Sun Mar 12, 8AM - 12PM

$749,000
- 3 Beds
- 2.5 Baths
- 2,617 ft²
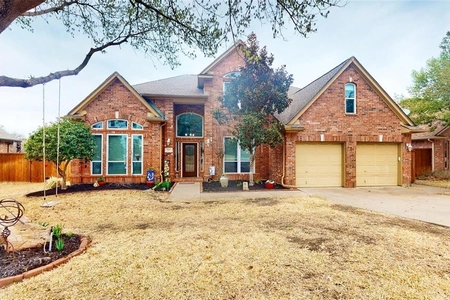
$675,000
- 4 Beds
- 3.5 Baths
- 3,368 ft²





