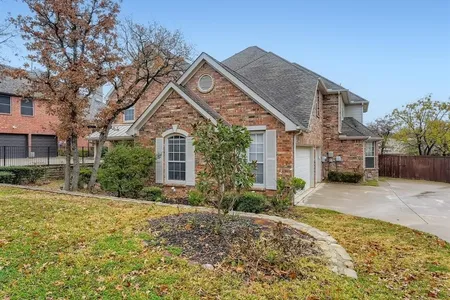




































1 /
37
Map
$720,308*
●
House -
Off Market
4124 Abigail Drive
Highland Village, TX 75077
5 Beds
3 Baths,
1
Half Bath
3806 Sqft
$630,000 - $768,000
Reference Base Price*
3.05%
Since Apr 1, 2023
National-US
Primary Model
Sold Mar 09, 2023
$637,000
$650,000
by United Wholesale Mortgage Llc
Mortgage Due Apr 01, 2053
Sold Mar 25, 2014
$360,400
$288,325
by Jpmorgan Chase Bank Na
Mortgage Due Apr 01, 2044
About This Property
MOTIVATED SELLERS! IMPRESSIVE home on cul de sac in PRESTIGIOUS
Castlewood & highly sought out Highland Village! This 5BR 4BA home
offers 2 living areas, 2 dining rooms, a GAME ROOM, & MEDIA ROOM!
You will LOVE the gorgeous wood floors in formal dining & living.
The 5th bedroom can be used as flex space or home office! GORGEOUS
kitchen features granite, stainless steel appliances, island,
beautiful cabinetry & a built-in wine rack! Breakfast Nook also has
built-ins & opens up to main living room, with cozy fireplace set
as centerpiece! Separate dining room & formal living complete the
flow of main level. Upstairs boasts a SPACIOUS Owners Suite with
sitting area, pristine en suite with granite, spa garden tub,
separate shower & vanities, and a walk-in closet! OVERSIZED game
room connects to a cozy media room with built-ins & plenty of space
for entertaining! Large utility has sink AND room for freezer.
THEN, Community Amenities include pool & park! Exemplary schools.
This will go fast!
The manager has listed the unit size as 3806 square feet.
The manager has listed the unit size as 3806 square feet.
Unit Size
3,806Ft²
Days on Market
-
Land Size
0.23 acres
Price per sqft
$184
Property Type
House
Property Taxes
-
HOA Dues
$650
Year Built
2001
Price History
Property Highlights
Fireplace
Air Conditioning
Garage
Building Info
Overview
Building
Neighborhood
Geography
Comparables
Unit
Status
Status
Type
Beds
Baths
ft²
Price/ft²
Price/ft²
Asking Price
Listed On
Listed On
Closing Price
Sold On
Sold On
HOA + Taxes
In Contract
House
5
Beds
4
Baths
3,572 ft²
$224/ft²
$799,000
Mar 3, 2022
-
$800/mo
In Contract
House
5
Beds
3
Baths
3,266 ft²
$193/ft²
$629,900
Nov 18, 2022
-
$820/mo









































