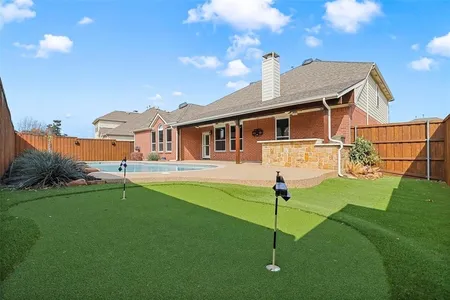







































1 /
40
Map
$686,760*
●
House -
Off Market
937 Southwood Drive
Highland Village, TX 75077
4 Beds
3.5 Baths,
1
Half Bath
3368 Sqft
$608,000 - $742,000
Reference Base Price*
1.74%
Since May 1, 2023
National-US
Primary Model
Sold Dec 21, 2004
$245,000
$631,750
by Fairway Independent Mtg Corp
Mortgage Due May 01, 2053
Sold Dec 21, 2004
Transfer
Seller
About This Property
Stunning 2-story in Highland Shores with incredible backyard
overlooking greenbelt! A grand staircase welcomes you into this
beautiful home where you will find 4 bedrooms, 3.5 baths, formal
living and dining areas, upstairs game room, heated and cooled
bonus room, study with French doors, and 2-car garage! Upgrades and
amenities include rich hardwood flooring throughout main living
areas, extensive crown molding and custom wood work, modern paint
tones, cozy family room fireplace, large secondary bedrooms, and
MORE! Gourmet kitchen boasts an abundance of bright white
cabinetry, subway tile backsplash, stainless appliances, gas
cooktop, and spacious eat-in area with bay window. Primary retreat
with sitting area offers a spa-like bath with a double vanity,
frameless shower, and free-standing tub. Backyard is an
entertainer's delight, complete with a 2nd floor balcony, expansive
patio area, and terraced yard with plenty of room for kids and pets
to run and play!
The manager has listed the unit size as 3368 square feet.
The manager has listed the unit size as 3368 square feet.
Unit Size
3,368Ft²
Days on Market
-
Land Size
0.22 acres
Price per sqft
$200
Property Type
House
Property Taxes
-
HOA Dues
$830
Year Built
1995
Price History
| Date / Event | Date | Event | Price |
|---|---|---|---|
| Apr 18, 2023 | No longer available | - | |
| No longer available | |||
| Mar 21, 2023 | In contract | - | |
| In contract | |||
| Mar 11, 2023 | No longer available | - | |
| No longer available | |||
| Mar 4, 2023 | Listed | $675,000 | |
| Listed | |||
Property Highlights
Fireplace
Air Conditioning
Building Info
Overview
Building
Neighborhood
Geography
Comparables
Unit
Status
Status
Type
Beds
Baths
ft²
Price/ft²
Price/ft²
Asking Price
Listed On
Listed On
Closing Price
Sold On
Sold On
HOA + Taxes
In Contract
House
4
Beds
3
Baths
3,149 ft²
$200/ft²
$630,000
Feb 18, 2023
-
$804/mo
In Contract
House
4
Beds
3.5
Baths
2,949 ft²
$202/ft²
$594,900
Mar 3, 2023
-
$830/mo











































