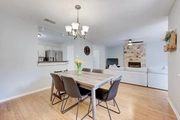





























1 /
30
Map
$550,000
●
House -
In Contract
7804 Scotland Yard
Austin, TX 78759
3 Beds
2 Baths
1399 Sqft
$3,260
Estimated Monthly
$0
HOA / Fees
3.69%
Cap Rate
About This Property
Welcome to a beautiful 3/2 single-story home in northwest Austin's
Barrington Oaks. Enjoy relaxing in an open living area with ample
windows and a gas stone fireplace. The custom-tiled kitchen
features an extra large stainless steel sink with a pot-filler
faucet, a stainless stove, and a walk-in pantry. The primary
bedroom includes two closets and blackout blinds. All bedrooms have
crown molding, and most of the home has bamboo flooring. Two
storage closets at the front of the home add extra storage. A
modern building in the backyard with its own deck provides office
or additional living space, and walking paths provide a nice
ambiance and flow for outdoor living. New windows in February 2023.
New A/C in 2022. Front door and door to garage replaced July 2020.
Sliding back door replaced in 2019. Near Spicewood Springs and 183
and close to so many conveniences. Square footage of the house does
not include the separate 192 Sq Ft office building.
Unit Size
1,399Ft²
Days on Market
-
Land Size
0.17 acres
Price per sqft
$393
Property Type
House
Property Taxes
$559
HOA Dues
-
Year Built
1981
Listed By
Last updated: 23 days ago (Unlock MLS #ACT1761045)
Price History
| Date / Event | Date | Event | Price |
|---|---|---|---|
| Apr 12, 2024 | In contract | - | |
| In contract | |||
| Apr 2, 2024 | Listed by Regent Property Group, LLC | $550,000 | |
| Listed by Regent Property Group, LLC | |||
| May 29, 2018 | Sold to Parker Stewart | $326,000 | |
| Sold to Parker Stewart | |||
Property Highlights
Garage
Air Conditioning
Fireplace
Parking Details
Covered Spaces: 2
Total Number of Parking: 4
Parking Features: Attached, Door-Single, Garage Faces Front
Garage Spaces: 2
Interior Details
Bathroom Information
Full Bathrooms: 2
Interior Information
Interior Features: Breakfast Bar, Ceiling Fan(s), High Ceilings, Granite Counters, Electric Dryer Hookup, Gas Dryer Hookup, No Interior Steps, Pantry, Primary Bedroom on Main, Track Lighting, Two Primary Closets, Walk-In Closet(s)
Appliances: Dishwasher, Disposal, Gas Cooktop, Free-Standing Gas Oven, Free-Standing Range, Water Heater
Flooring Type: Bamboo, Tile
Cooling: Central Air
Heating: Central, Natural Gas
Living Area: 1399
Room 1
Level: Main
Type: Kitchen
Features: Granite Counters, Open to Family Room, Pantry
Room 2
Level: Main
Type: Primary Bedroom
Features: Ceiling Fan(s), Corian Counters, Full Bath, Two Primary Closets, Walk-In Closet(s)
Room 3
Level: Main
Type: Bedroom
Features: Ceiling Fan(s)
Room 4
Level: Main
Type: Bedroom
Features: Ceiling Fan(s)
Room 5
Level: Main
Type: Bathroom
Features: Full Bath
Room 6
Level: Main
Type: Dining Room
Features: Kitchn - Breakfast Area, Chandelier, Dining Room
Room 7
Level: Main
Type: Family Room
Features: Ceiling Fan(s)
Fireplace Information
Fireplace Features: Family Room, Gas, Gas Log, Stone
Fireplaces: 1
Exterior Details
Property Information
Property Type: Residential
Property Sub Type: Single Family Residence
Green Energy Efficient
Property Condition: Resale
Year Built: 1981
Year Built Source: Public Records
View Desription: None
Fencing: Fenced, Privacy, Wood
Spa Features: None
Building Information
Levels: One
Construction Materials: Frame, Stone
Foundation: Slab
Roof: Composition
Exterior Information
Exterior Features: None
Pool Information
Pool Features: None
Lot Information
Lot Features: Curbs, Interior Lot, Level, Public Maintained Road, Trees-Large (Over 40 Ft), Trees-Medium (20 Ft - 40 Ft)
Lot Size Acres: 0.168
Lot Size Square Feet: 7318.08
Lot Size Dimensions: .0
Land Information
Water Source: Public
Financial Details
Tax Year: 2023
Tax Annual Amount: $6,703
Utilities Details
Water Source: Public
Sewer : Public Sewer
Utilities For Property: Electricity Available, Natural Gas Available
Location Details
Directions: Hwy 183 North, left on McNeil under 183, left on southbound service road of 183, right on Barrington Way, right on Scotland Yard. Third house on the right.
Community Features: Curbs, Park, Playground, Pool, Sidewalks, Tennis Court(s), Underground Utilities, Walk/Bike/Hike/Jog Trail(s
Other Details
Selling Agency Compensation: 3.000
Building Info
Overview
Building
Neighborhood
Geography
Comparables
Unit
Status
Status
Type
Beds
Baths
ft²
Price/ft²
Price/ft²
Asking Price
Listed On
Listed On
Closing Price
Sold On
Sold On
HOA + Taxes
House
3
Beds
2
Baths
1,522 ft²
$352/ft²
$535,000
Feb 16, 2024
-
Nov 30, -0001
$700/mo
Sold
House
3
Beds
3
Baths
1,977 ft²
$278/ft²
$550,000
Feb 2, 2024
-
Nov 30, -0001
-
Sold
House
3
Beds
3
Baths
1,797 ft²
$322/ft²
$579,500
Jan 4, 2024
-
Nov 30, -0001
-
Sold
House
3
Beds
2
Baths
2,214 ft²
$215/ft²
$475,000
Nov 18, 2023
-
Nov 30, -0001
-
Sold
House
4
Beds
3
Baths
2,062 ft²
$267/ft²
$550,000
Dec 8, 2023
-
Nov 30, -0001
$752/mo
House
4
Beds
2
Baths
1,634 ft²
$291/ft²
$475,000
Jan 25, 2024
-
Nov 30, -0001
$825/mo
In Contract
House
3
Beds
2
Baths
1,768 ft²
$354/ft²
$625,000
Apr 4, 2024
-
$339/mo
In Contract
House
3
Beds
2
Baths
1,598 ft²
$313/ft²
$499,900
Feb 17, 2024
-
$685/mo






































