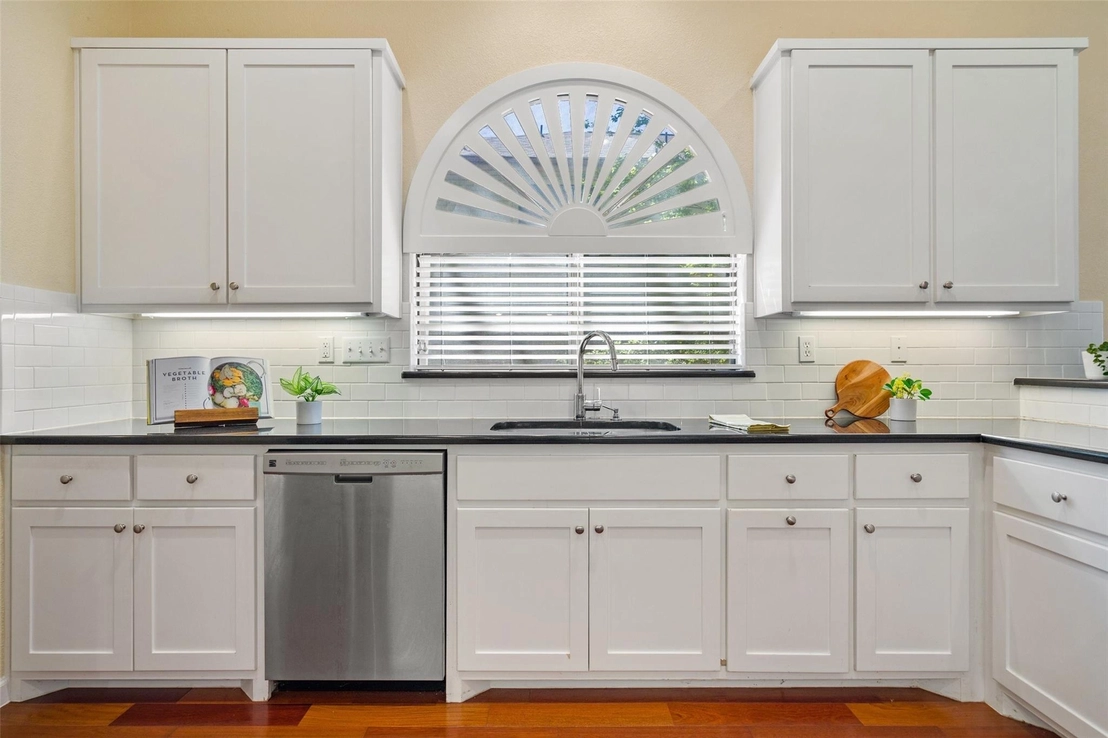




























1 /
29
Map
$625,000
●
House -
In Contract
11506 Cherry Hearst CT
Austin, TX 78750
3 Beds
2 Baths
1768 Sqft
$3,408
Estimated Monthly
$0
HOA / Fees
3.66%
Cap Rate
About This Property
Offers received, seller will make a decision after 12PM on Monday
4/8. Experience the tranquility of suburban living in this charming
single-story residence nestled within the serene cul-de-sac of
Tanglewood Estates.The home welcomes you with granite countertops,
engineered wood floors throughout, and a white kitchen equipped
with stainless steel appliances. Cozy up by the double-sided
fireplace, seamlessly connecting the living and dining areas,
perfect for intimate gatherings or peaceful evenings at home. Step
outside onto the expansive back deck, and bask in the warmth of
sunny afternoons beneath the pergola, surrounded by lush greenery
that provides both shade and privacy. With a new roof installed in
2023, this home assures both durability and peace of mind.
Conveniently situated just a half-mile from Tanglewood Park, 1 mile
to HEB, 3 miles to Apple HQ, 5 miles to The Domain, and 20 miles to
ABIA airport. Properties in this neighborhood rarely come on
market!
Unit Size
1,768Ft²
Days on Market
-
Land Size
0.20 acres
Price per sqft
$354
Property Type
House
Property Taxes
$339
HOA Dues
-
Year Built
1987
Listed By
Last updated: 28 days ago (Unlock MLS #ACT5783123)
Price History
| Date / Event | Date | Event | Price |
|---|---|---|---|
| Apr 10, 2024 | In contract | - | |
| In contract | |||
| Apr 4, 2024 | Listed by Compass RE Texas, LLC | $625,000 | |
| Listed by Compass RE Texas, LLC | |||
Property Highlights
Garage
Air Conditioning
Fireplace
Parking Details
Covered Spaces: 2
Total Number of Parking: 2
Parking Features: Attached, Garage Door Opener, Garage Faces Front
Garage Spaces: 2
Interior Details
Bathroom Information
Full Bathrooms: 2
Interior Information
Interior Features: Primary Bedroom on Main, Walk-In Closet(s)
Appliances: Dishwasher, Disposal, Electric Range, Microwave, Oven
Flooring Type: No Carpet, Tile, Wood
Cooling: Central Air, Electric
Heating: Central, Electric
Living Area: 1768
Room 1
Level: Main
Type: Primary Bedroom
Features: Walk-In Closet(s)
Room 2
Level: Main
Type: Primary Bathroom
Features: Jetted Tub, Walk-in Shower
Room 3
Level: Main
Type: Kitchen
Features: Kitchn - Breakfast Area, Breakfast Bar, Eat In Kitchen
Fireplace Information
Fireplace Features: Family Room, See Through, Wood Burning
Fireplaces: 1
Exterior Details
Property Information
Property Type: Residential
Property Sub Type: Single Family Residence
Green Energy Efficient
Property Condition: Resale
Year Built: 1987
Year Built Source: Public Records
View Desription: Trees/Woods
Fencing: Wood
Spa Features: None
Building Information
Levels: One
Construction Materials: Brick Veneer, Masonry – All Sides
Foundation: Slab
Roof: Composition
Exterior Information
Exterior Features: Private Yard
Pool Information
Pool Features: None
Lot Information
Lot Features: Sprinkler - Automatic, Sprinkler-Manual, Trees-Large (Over 40 Ft), Trees-Medium (20 Ft - 40 Ft)
Lot Size Acres: 0.198
Lot Size Square Feet: 8624.88
Lot Size Dimensions: 62x131
Land Information
Water Source: Public
Financial Details
Tax Year: 2023
Tax Annual Amount: $4,062
Utilities Details
Water Source: Public
Sewer : Public Sewer
Utilities For Property: Electricity Connected, Natural Gas Not Available, Sewer Connected, Water Connected
Location Details
Directions: TAKE SPICEWOOD SPRINGS TO RUSTIC ROCK, RIGHT ON CHERRY HEARST CT.
Community Features: Park, Playground, Underground Utilities
Other Details
Selling Agency Compensation: 3.000
Building Info
Overview
Building
Neighborhood
Geography
Comparables
Unit
Status
Status
Type
Beds
Baths
ft²
Price/ft²
Price/ft²
Asking Price
Listed On
Listed On
Closing Price
Sold On
Sold On
HOA + Taxes
Sold
House
3
Beds
3
Baths
1,977 ft²
$278/ft²
$550,000
Feb 2, 2024
-
Nov 30, -0001
-
Sold
House
3
Beds
3
Baths
1,797 ft²
$322/ft²
$579,500
Jan 4, 2024
-
Nov 30, -0001
-
Sold
House
3
Beds
2
Baths
1,954 ft²
$320/ft²
$625,000
Nov 3, 2023
-
Nov 30, -0001
$779/mo
House
3
Beds
2
Baths
1,522 ft²
$352/ft²
$535,000
Feb 16, 2024
-
Nov 30, -0001
$700/mo
Sold
House
3
Beds
2
Baths
1,568 ft²
$430/ft²
$675,000
Jan 17, 2024
-
Nov 30, -0001
$757/mo
Sold
House
4
Beds
3
Baths
2,062 ft²
$267/ft²
$550,000
Dec 8, 2023
-
Nov 30, -0001
$752/mo
In Contract
House
3
Beds
2
Baths
1,399 ft²
$393/ft²
$550,000
Apr 2, 2024
-
$559/mo
In Contract
House
3
Beds
2
Baths
2,298 ft²
$324/ft²
$745,000
Mar 14, 2024
-
$1,013/mo





































