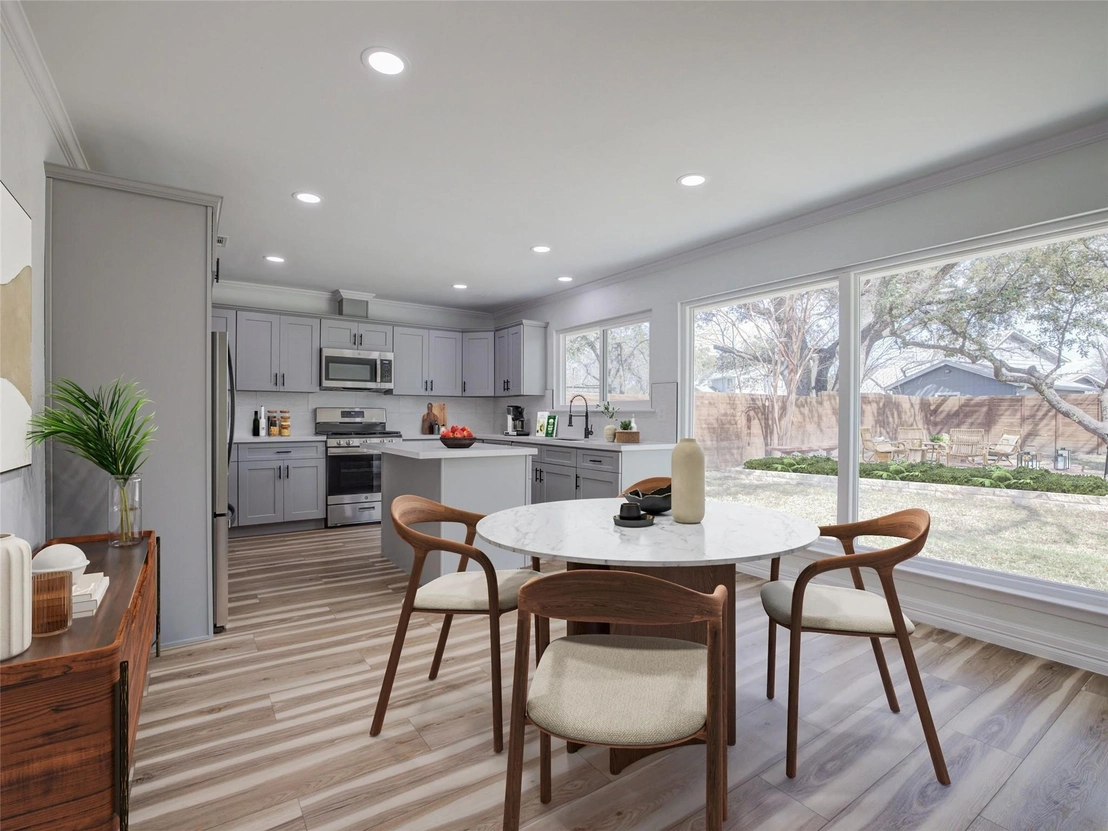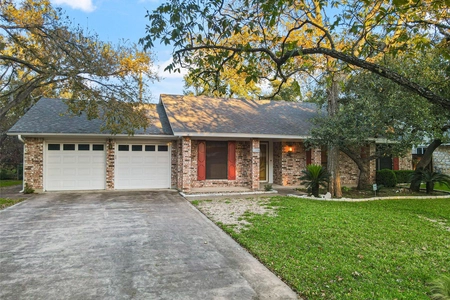







































1 /
40
Map
$600,000
↓ $15K (2.4%)
●
House -
For Sale
11413 Barrington WAY
Austin, TX 78759
3 Beds
2 Baths
1450 Sqft
$3,689
Estimated Monthly
$0
HOA / Fees
3.01%
Cap Rate
About This Property
Turn Key! Great Natural Light - Open Plan - Updated Kitchen -
Recessed Lighting - Stone Fireplace - Updated Paint (in & out) -
Updated Floors - Large back patio - Spacious level lot - Mature
trees - Updated Fence - Westwood High - Ideally located and
upgraded throughout! The stunning kitchen has a gas range, SS
appliances, stone countertops, and open to the living. The living
room is spacious with a floor to ceiling stone fireplace, recessed
lighting, wood beams, and updated floors. Dining space is adjacent
to the kitchen and open to the living, with two massive portrait
windows that provide a beautiful view of the backyard. Primary
suite is spacious and has a walk in closet and an en-suite full
bath with dual vanity and walk-in shower. Dual vanity in guest bath
as well. Enjoy your private back yard on the spacious patio or
grill dinner on the back deck. Perfectly situated in a residential
neighborhood minutes from Arboretum, Lakeline Mall, Apple campus,
HEB, public parks! Every feature you have been holding out for is
in this home! Don't miss your opportunity to see this
well-maintained, stylish home in Barrington Oaks neighborhood with
No HOA! Large 2 car garage with epoxy floors. Too many
updates to list - Must see to fully appreciate!
Unit Size
1,450Ft²
Days on Market
68 days
Land Size
0.24 acres
Price per sqft
$414
Property Type
House
Property Taxes
$743
HOA Dues
-
Year Built
1976
Listed By

Last updated: 11 days ago (Unlock MLS #ACT7940619)
Price History
| Date / Event | Date | Event | Price |
|---|---|---|---|
| Apr 26, 2024 | Price Decreased |
$600,000
↓ $15K
(2.4%)
|
|
| Price Decreased | |||
| Apr 11, 2024 | Price Decreased |
$615,000
↓ $10K
(1.6%)
|
|
| Price Decreased | |||
| Feb 29, 2024 | Listed by Homestead & Ranch Real Estate | $625,000 | |
| Listed by Homestead & Ranch Real Estate | |||
| Feb 23, 2017 | Sold to Santa Teresa Murgia | $280,000 | |
| Sold to Santa Teresa Murgia | |||
Property Highlights
Garage
Air Conditioning
Fireplace
Parking Details
Covered Spaces: 2
Total Number of Parking: 4
Parking Features: Attached, Garage Faces Front
Garage Spaces: 2
Interior Details
Bathroom Information
Full Bathrooms: 2
Interior Information
Interior Features: High Ceilings, Vaulted Ceiling(s), Double Vanity, High Speed Internet, Pantry, Primary Bedroom on Main, Walk-In Closet(s)
Appliances: Dishwasher, Gas Range, Microwave
Flooring Type: Carpet, Vinyl
Cooling: Central Air
Heating: Central
Living Area: 1450
Room 1
Level: Main
Type: Primary Bedroom
Features: Full Bath, High Ceilings, Walk-In Closet(s), Walk-in Shower
Room 2
Level: Main
Type: Primary Bathroom
Features: Stone Counters, Double Vanity, High Ceilings, Walk-In Closet(s), Walk-in Shower
Room 3
Level: Main
Type: Bedroom
Features: Walk-In Closet(s)
Room 4
Level: Main
Type: Bedroom
Features: Walk-In Closet(s)
Room 5
Level: Main
Type: Kitchen
Features: Center Island, Stone Counters, Recessed Lighting
Room 6
Level: Main
Type: Living Room
Features: Beamed Ceilings, CATHC
Room 7
Level: Main
Type: Dining Room
Room 8
Level: Main
Type: Bathroom
Features: Stone Counters, Double Vanity
Fireplace Information
Fireplace Features: Living Room
Fireplaces: 1
Exterior Details
Property Information
Property Type: Residential
Property Sub Type: Single Family Residence
Green Energy Efficient
Property Condition: Updated/Remodeled
Year Built: 1976
Year Built Source: Public Records
View Desription: Neighborhood
Fencing: Back Yard, Privacy, Wood
Building Information
Levels: One
Construction Materials: Wood Siding, Stone
Foundation: Slab
Roof: Composition
Exterior Information
Exterior Features: Private Yard
Pool Information
Pool Features: None
Lot Information
Lot Features: Back Yard, Curbs, Native Plants, Public Maintained Road, Sprinkler - Automatic, Trees-Large (Over 40 Ft), Trees-Medium (20 Ft - 40 Ft)
Lot Size Acres: 0.2363
Lot Size Square Feet: 10293.23
Land Information
Water Source: Public
Financial Details
Tax Year: 2023
Tax Annual Amount: $8,911
Utilities Details
Water Source: Public
Sewer : Public Sewer
Utilities For Property: Electricity Connected, Sewer Connected, Water Connected
Location Details
Directions: Exit for Spicewood Springs/McNeil. Take south bound service road to Right on Barrington Way. Home is on the left.
Community Features: Park, Walk/Bike/Hike/Jog Trail(s
Other Details
Selling Agency Compensation: 3.000
Building Info
Overview
Building
Neighborhood
Geography
Comparables
Unit
Status
Status
Type
Beds
Baths
ft²
Price/ft²
Price/ft²
Asking Price
Listed On
Listed On
Closing Price
Sold On
Sold On
HOA + Taxes
Sold
House
3
Beds
2
Baths
1,842 ft²
$312/ft²
$575,000
Jun 12, 2023
-
Nov 30, -0001
-
Sold
House
3
Beds
3
Baths
1,797 ft²
$322/ft²
$579,500
Jan 4, 2024
-
Nov 30, -0001
-
Sold
House
3
Beds
3
Baths
1,934 ft²
$570,000
Apr 3, 2023
$513,000 - $627,000
Sep 14, 2023
-
Sold
House
4
Beds
3
Baths
2,062 ft²
$267/ft²
$550,000
Dec 8, 2023
-
Nov 30, -0001
$752/mo
House
4
Beds
3
Baths
2,134 ft²
$328/ft²
$700,000
Oct 6, 2023
-
Nov 30, -0001
$992/mo
House
4
Beds
3
Baths
2,460 ft²
$274/ft²
$674,900
Jul 9, 2023
-
Nov 30, -0001
$436/mo
In Contract
House
3
Beds
2
Baths
1,522 ft²
$352/ft²
$535,000
Feb 16, 2024
-
$700/mo
In Contract
House
3
Beds
2
Baths
1,568 ft²
$430/ft²
$675,000
Jan 17, 2024
-
$757/mo














































