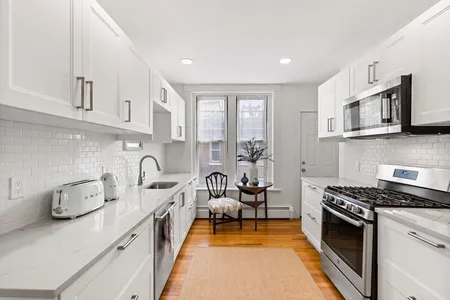$900,000
●
Condo -
Off Market
754 Tremont St #1
Boston, MA 02118
2 Beds
2 Baths
$1,671,348
RealtyHop Estimate
82.66%
Since Nov 1, 2014
MA-Boston
Primary Model
About This Property
This impeccably finished 1762 square foot 2 bed plus den (den
currently used as a nursery) has an extra wide and deep floorplan.
An unusually large entryway leads to a large LR and adjacent formal
dining room with high ceilings, recessed lighting, gorgeous crown
moldings, fireplace, gleaming hardwood floors and large bay window.
Renov eat-in kitchen features granite counters and stainless
appliances and is adjacent to both the dining room and a patio
grilling area. The spacious master bedroom has two custom walk-in
closets, hardwood floors, recessed lighting and a luxurious
en-suite bath with double vanity. An equally spacious second
bedroom also has hardwood floors, custom walk-in closet, and
recessed lighting. A second full bath features a steam shower.
This home also features central A/C, a W/D hookup, add'l
storage, and direct access deeded parking. The building is 100%
owner occupied. and has great reserves. Pets welcome.
Unit Size
-
Days on Market
70 days
Land Size
-
Price per sqft
-
Property Type
Condo
Property Taxes
$704
HOA Dues
$290
Year Built
1999
Last updated: 2 years ago (MLSPIN #71724315)
Price History
| Date / Event | Date | Event | Price |
|---|---|---|---|
| May 13, 2021 | Sold to Alan J Sutton, Gillian R Su... | $1,415,000 | |
| Sold to Alan J Sutton, Gillian R Su... | |||
| Feb 17, 2021 | Listed by Compass | $1,435,000 | |
| Listed by Compass | |||



|
|||
|
Oversized garden duplex located in Boston's historic South End!
This 3 BD 2 BA home spanning 1762 SF highlights convenient city
living on 2 levels. The main floor features expansive living &
dining room w/ wood burning fireplace, crown moldings, & hardwood
floors throughout. The open kitchen features stainless steel
appliances, premium granite counters w/ generous cabinet storage &
pantry, overlooking a bonus dining nook currently being used as a
play room. The garden level…
|
|||
| Oct 14, 2014 | Sold | $900,000 | |
| Sold | |||
| Aug 5, 2014 | Listed by Conway - Plymouth | $915,000 | |
| Listed by Conway - Plymouth | |||
| Nov 22, 2011 | Sold | $665,000 | |
| Sold | |||
Show More

Property Highlights
Air Conditioning
Parking Available
Fireplace
Interior Details
Bathroom #1 Information
Area: 80
Features: Bathroom - Full, Bathroom - Double Vanity/Sink, Bathroom - Tiled With Tub, Flooring - Stone/Ceramic Tile, Recessed Lighting
Length: 8
Width: 10
Dining Room Information
Width: 13
Features: Flooring - Hardwood, Recessed Lighting
Length: 13
Area: 169
Kitchen Information
Width: 15
Length: 12
Features: Flooring - Hardwood, Dining Area, Countertops - Stone/Granite/Solid, Deck - Exterior, Exterior Access, Recessed Lighting, Stainless Steel Appliances
Area: 180
Living Room Information
Length: 12
Area: 156
Features: Flooring - Hardwood, Window(s) - Bay/Bow/Box, Recessed Lighting
Width: 13
Bedroom #2 Information
Features: Flooring - Hardwood, Recessed Lighting
Width: 12
Length: 13
Area: 156
Bathroom #2 Information
Area: 80
Width: 10
Features: Bathroom - Full, Bathroom - Tiled With Tub & Shower, Flooring - Stone/Ceramic Tile, Recessed Lighting, Steam / Sauna
Length: 8
Master Bedroom Information
Features: Bathroom - Full, Bathroom - Double Vanity/Sink, Walk-In Closet(s), Flooring - Hardwood, Recessed Lighting
Length: 13
Width: 12
Area: 156
Master Bathroom Information
Features: Yes
Bathroom Information
Full Bathrooms: 2
Interior Information
Interior Features: Recessed Lighting, Nursery, Sauna/Steam/Hot Tub
Appliances: Range, Dishwasher, Disposal, Microwave, Refrigerator, Washer, Dryer
Flooring Type: Wood, Flooring - Hardwood
Laundry Features: In Unit
Room Information
Rooms: 7
Fireplace Information
Has Fireplace
Fireplace Features: Living Room
Fireplaces: 1
Basement Information
Basement: N
Parking Details
Parking Features: Off Street, Tandem, Assigned, Deeded
Exterior Details
Property Information
Entry Level: 1
Security Features: Intercom
Year Built Source: Public Records
Year Built Details: Approximate
PropertySubType: Condominium
Building Information
Structure Type: Rowhouse, Brownstone
Stories (Total): 2
Building Area Units: Square Feet
Construction Materials: Brick
Patio and Porch Features: Patio
Lead Paint: Unknown
Lot Information
Lot Size Units: Acres
Zoning: Res
Parcel Number: 3392849
Land Information
Water Source: Public
Financial Details
Tax Assessed Value: $671,850
Tax Annual Amount: $8,452
Utilities Details
Cooling Type: Central Air
Heating Type: Forced Air, Electric
Sewer : Public Sewer
Location Details
HOA/Condo/Coop Fee Includes: Water, Sewer, Insurance
Association Fee Frequency: Monthly
HOA Fee: $290
Community Features: Public Transportation, Shopping, Park, Walk/Jog Trails, Medical Facility, Bike Path, Highway Access, House of Worship, Private School, Public School, T-Station, University
Pets Allowed: Yes
Complex is Completed
Management: Owner Association
Comparables
Unit
Status
Status
Type
Beds
Baths
ft²
Price/ft²
Price/ft²
Asking Price
Listed On
Listed On
Closing Price
Sold On
Sold On
HOA + Taxes
Condo
2
Beds
3
Baths
-
$848,000
Dec 1, 2004
$848,000
Jan 19, 2005
$779/mo
Condo
2
Beds
1
Bath
-
$940,000
May 30, 2019
$940,000
Jul 11, 2019
$734/mo
Condo
2
Beds
1
Bath
-
$921,000
Apr 26, 2017
$921,000
May 31, 2017
$762/mo
Condo
2
Beds
1
Bath
-
$890,000
Jun 23, 2021
$890,000
Sep 3, 2021
$837/mo
Condo
2
Beds
1
Bath
-
$860,000
Apr 26, 2018
$860,000
Jun 28, 2018
$659/mo
Condo
2
Beds
2
Baths
-
$1,089,000
Jun 23, 2023
-
$2,115/mo
In Contract
Condo
2
Beds
2
Baths
-
$1,070,000
Jul 5, 2023
-
$1,335/mo
Past Sales
| Date | Unit | Beds | Baths | Sqft | Price | Closed | Owner | Listed By |
|---|
Building Info






































