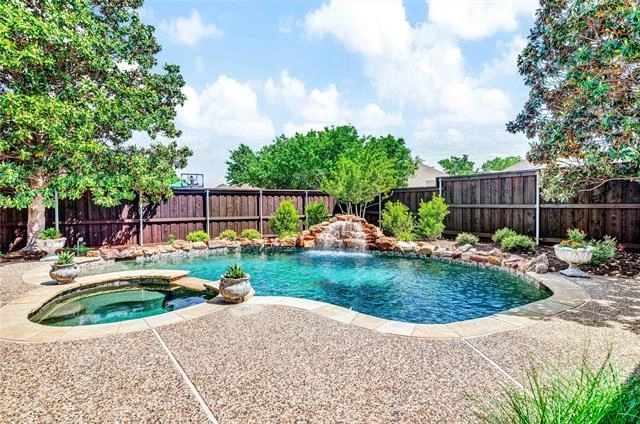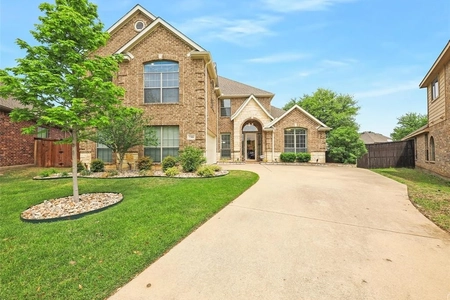







































1 /
40
Map
$699,000
●
House -
In Contract
7109 Royal Glen Trail
McKinney, TX 75072
5 Beds
0 Bath
3677 Sqft
$4,313
Estimated Monthly
$79
HOA / Fees
4.67%
Cap Rate
About This Property
Professionally designed, two story home with an open floor plan and
an exquisite backyard pool and spa with a natural rock waterfall,
located in Stonebridge Ranch of McKinney. Real hand-scraped
hardwood floors, architectural archways, and 20 foot ceilings are
just a few of the amenities found in this amazing home. Tranquil
primary suite includes sliding barn doors, jetted soaking tub, and
a custom closet system. The light and bright living room with an
elevated design offers a cozy, stone fireplace. Prepare drinks and
snacks for your movie fans in the media room's wet bar, featuring
granite counters with an under-mount sink and beverage fridge.
Experience luxurious indoor-outdoor living in the secluded backyard
with built-in pergola, swimming pool with Baja shelf for sun
tanning, and a heated spa. Stonebridge offers an aquatic center and
beach club, a park, pond, fishing, pickle ball courts and more.
Minutes to restaurants and shops of Adriatica Village.
Unit Size
3,677Ft²
Days on Market
-
Land Size
0.16 acres
Price per sqft
$190
Property Type
House
Property Taxes
$801
HOA Dues
$79
Year Built
2004
Listed By
Last updated: 5 days ago (NTREIS #20581735)
Price History
| Date / Event | Date | Event | Price |
|---|---|---|---|
| Apr 20, 2024 | Listed by Harden Real Estate Group | $699,000 | |
| Listed by Harden Real Estate Group | |||



|
|||
|
Professionally designed, two story home with an open floor plan and
an exquisite backyard pool and spa with a natural rock waterfall,
located in Stonebridge Ranch of McKinney. Real hand-scraped
hardwood floors, architectural archways, and 20 foot ceilings are
just a few of the amenities found in this amazing home. Tranquil
primary suite includes sliding barn doors, jetted soaking tub, and
a custom closet system. The light and bright living room with an
elevated design offers a cozy, stone…
|
|||
| Apr 8, 2024 | Listed by RE/MAX Four Corners | $699,000 | |
| Listed by RE/MAX Four Corners | |||
Property Highlights
Garage
Air Conditioning
Fireplace
Parking Details
Has Garage
Attached Garage
Garage Height: 9
Garage Length: 20
Garage Width: 20
Garage Spaces: 2
Parking Features: 0
Interior Details
Interior Information
Interior Features: Built-in Features, Cable TV Available, Chandelier, Decorative Lighting, Double Vanity, Eat-in Kitchen, Flat Screen Wiring, Granite Counters, High Speed Internet Available, Open Floorplan, Smart Home System, Sound System Wiring, Vaulted Ceiling(s), Walk-In Closet(s), Wet Bar
Appliances: Dishwasher, Disposal, Electric Oven, Gas Cooktop, Gas Water Heater, Microwave, Plumbed For Gas in Kitchen, Vented Exhaust Fan
Flooring Type: Carpet, Ceramic Tile, Hardwood
Bath-Full1
Dimension: 5.00 x 9.00
Level: 1
Features: Built-in Cabinets, Natural Stone/Granite Type
Bath-Full2
Dimension: 5.00 x 9.00
Level: 2
Features: Built-in Cabinets, Dual Sinks, Natural Stone/Granite Type
Bedroom1
Dimension: 12.00 x 13.00
Level: 1
Bedroom2
Dimension: 11.00 x 11.00
Level: 2
Features: Ceiling Fan(s)
Bedroom3
Dimension: 11.00 x 11.00
Level: 2
Features: Ceiling Fan(s)
Bedroom4
Dimension: 9.00 x 11.00
Level: 2
Features: Ceiling Fan(s)
Game Room
Dimension: 9.00 x 11.00
Level: 2
Features: Ceiling Fan(s)
Media Room
Dimension: 9.00 x 11.00
Level: 2
Features: Ceiling Fan(s)
Fireplace Information
Has Fireplace
Gas Logs, Gas Starter, Raised Hearth, Stone
Fireplaces: 1
Exterior Details
Property Information
Listing Terms: Cash, Conventional, FHA, VA Loan, Other
Building Information
Foundation Details: Slab
Roof: Composition, Shingle
Window Features: Electric Shades, Plantation Shutters
Construction Materials: Brick, Rock/Stone
Outdoor Living Structures: Covered, Front Porch, Patio
Pool Information
Pool Features: Heated, In Ground, Outdoor Pool, Pool Sweep, Pool/Spa Combo, Private, Water Feature, Waterfall
Lot Information
Few Trees, Interior Lot, Landscaped, Sprinkler System, Subdivision
Lot Size Source: Public Records
Lot Size Acres: 0.1600
Financial Details
Tax Block: G
Tax Lot: 22
Unexempt Taxes: $9,615
Utilities Details
Cooling Type: Ceiling Fan(s), Central Air, Electric
Heating Type: Central, Fireplace(s), Natural Gas
Location Details
HOA/Condo/Coop Fee Includes: Full Use of Facilities
HOA Fee: $953
HOA Fee Frequency: Annually
Building Info
Overview
Building
Neighborhood
Zoning
Geography
Comparables
Unit
Status
Status
Type
Beds
Baths
ft²
Price/ft²
Price/ft²
Asking Price
Listed On
Listed On
Closing Price
Sold On
Sold On
HOA + Taxes
In Contract
House
4
Beds
1
Bath
2,777 ft²
$220/ft²
$610,000
Apr 5, 2024
-
$733/mo
In Contract
House
4
Beds
1
Bath
3,242 ft²
$185/ft²
$600,000
Jan 31, 2024
-
$861/mo
In Contract
House
4
Beds
1
Bath
2,601 ft²
$268/ft²
$696,000
Dec 16, 2023
-
$386/mo
Active
House
4
Beds
1
Bath
2,466 ft²
$275/ft²
$679,000
Jan 21, 2024
-
$432/mo
Active
House
4
Beds
1
Bath
3,393 ft²
$228/ft²
$775,000
Mar 22, 2024
-
$1,125/mo
















































