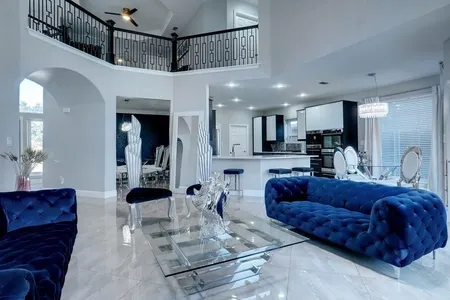






































1 /
39
Map
$674,000
↓ $25K (3.6%)
●
House -
For Sale
5810 Spring Hill Drive
McKinney, TX 75072
4 Beds
3 Baths
3323 Sqft
$4,295
Estimated Monthly
$985
HOA / Fees
3.20%
Cap Rate
About This Property
Welcome to Spring Hill Drive in master planned Stonebridge Ranch
community which is unique for having multiple parks, playgrounds,
neighborhood schools and amenities such as The Beach Club and
Aquatics Center. This incredible remodel left no surface
untouched with all the designer details and desirable finishes! The
heart of the home is integrated into an open concept, entertaining
floorplan, with full bed and bath downstairs. Remodeled
kitchen with painted cabinetry, quartz counters, new appliances,
butcher block counters in the wine or coffee bar including a
beverage fridge. Laminate wood plank flooring throughout all
downstairs, stairs, gameroom, and primary. New primary bath
with massive vanity, custom cabinetry, stand alone tub and
exquisite quartz and tile selections. Other desirable
features include: new HVACS, walls of windows, custom millwork,
walls of windows, secondary bath remodels, huge stamped concrete
patio, and board on board fence. HURRY, this home is a
10!
The manager has listed the unit size as 3323 square feet.
The manager has listed the unit size as 3323 square feet.
Unit Size
3,323Ft²
Days on Market
53 days
Land Size
0.16 acres
Price per sqft
$203
Property Type
House
Property Taxes
-
HOA Dues
$985
Year Built
1996
Listed By

Last updated: 21 days ago (NTREIS #20551947)
Price History
| Date / Event | Date | Event | Price |
|---|---|---|---|
| Apr 6, 2024 | Price Decreased |
$674,000
↓ $25K
(3.6%)
|
|
| Price Decreased | |||
| Mar 6, 2024 | Listed by Keller Williams No. Collin County | $699,000 | |
| Listed by Keller Williams No. Collin County | |||
Property Highlights
Fireplace
Air Conditioning
Interior Details
Fireplace Information
Fireplace
Exterior Details
Exterior Information
Brick
Building Info
Overview
Building
Neighborhood
Geography
Comparables
Unit
Status
Status
Type
Beds
Baths
ft²
Price/ft²
Price/ft²
Asking Price
Listed On
Listed On
Closing Price
Sold On
Sold On
HOA + Taxes
Active
House
4
Beds
3.5
Baths
3,061 ft²
$245/ft²
$749,900
Mar 3, 2024
-
$953/mo
In Contract
House
4
Beds
3
Baths
3,034 ft²
$239/ft²
$725,000
Dec 13, 2023
-
$2,339/mo
In Contract
House
4
Beds
4
Baths
3,265 ft²
$210/ft²
$685,000
Jan 6, 2024
-
$953/mo
In Contract
House
4
Beds
3
Baths
3,159 ft²
$190/ft²
$599,000
Feb 24, 2024
-
$840/mo
Active
House
4
Beds
3.5
Baths
2,971 ft²
$222/ft²
$660,000
Feb 3, 2024
-
$953/mo
In Contract
House
4
Beds
3.5
Baths
3,970 ft²
$204/ft²
$810,000
Feb 23, 2024
-
$908/mo
Active
House
3
Beds
2.5
Baths
3,265 ft²
$208/ft²
$679,000
Jan 13, 2024
-
$953/mo
In Contract
House
5
Beds
2.5
Baths
2,805 ft²
$230/ft²
$645,000
Oct 28, 2023
-
$953/mo
In Contract
House
5
Beds
3
Baths
3,697 ft²
$226/ft²
$836,988
Mar 1, 2024
-
$953/mo
In Contract
House
3
Beds
3
Baths
2,341 ft²
$254/ft²
$595,000
Feb 11, 2024
-
$953/mo
About Stonebridge Ranch
Similar Homes for Sale

$679,000
- 3 Beds
- 2.5 Baths
- 3,265 ft²

$660,000
- 4 Beds
- 3.5 Baths
- 2,971 ft²












































