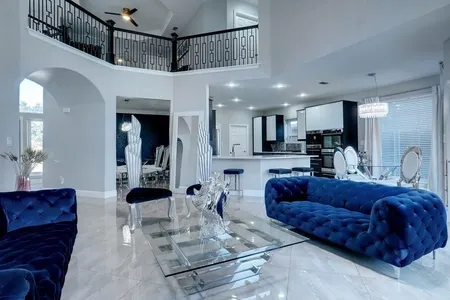




































1 /
37
Map
$617,000 - $753,000
●
House -
In Contract
1516 Timber Edge Drive
McKinney, TX 75072
4 Beds
4 Baths
3265 Sqft
Sold Feb 23, 2024
$707,560
Buyer
Seller
$532,000
by Cmg Mortgage, Inc.
Mortgage Due Mar 01, 2054
Sold Mar 14, 2001
$235,000
Buyer
Seller
$188,000
by Share Plus Fcu
Mortgage Due Apr 01, 2031
About This Property
Welcome to your home in prestigious McKinney! Stunning split level
boasts luxury living with 4 bedrms, 4 bthrms, in Stonebridge
Country Club and golf course HOA. Inside you are greeted by formal
ofc perfect for home workers or 2nd downstairs bedroom.
Elegant formal dining rm for hosting dinner parties and
spacious eat in kitchen complete with ample counter space.
2nd floor has large 2nd primary bed with ensuite bath plus 2 additional bedrms centered around large media rm. Dont miss secret passageway in closet from bed 2 to bed 3! For added peace of mind, 1st flr owner's suite has safe room suitable for storm protection, ensuring you have a secure space during inclement weather. Backyard oasis has heated pool & spa, covered patio, built in fireplace and BBQ grill for year round relaxation.
With its combination of elegance, functionality, and safety, this 2 story gem is ready to become your forever home. Don't miss the opportunity to make lasting memories in this exceptional property.
The manager has listed the unit size as 3265 square feet.
2nd floor has large 2nd primary bed with ensuite bath plus 2 additional bedrms centered around large media rm. Dont miss secret passageway in closet from bed 2 to bed 3! For added peace of mind, 1st flr owner's suite has safe room suitable for storm protection, ensuring you have a secure space during inclement weather. Backyard oasis has heated pool & spa, covered patio, built in fireplace and BBQ grill for year round relaxation.
With its combination of elegance, functionality, and safety, this 2 story gem is ready to become your forever home. Don't miss the opportunity to make lasting memories in this exceptional property.
The manager has listed the unit size as 3265 square feet.
Unit Size
3,265Ft²
Days on Market
-
Land Size
0.19 acres
Price per sqft
$210
Property Type
House
Property Taxes
-
HOA Dues
$953
Year Built
1993
Listed By
Price History
| Date / Event | Date | Event | Price |
|---|---|---|---|
| Feb 2, 2024 | In contract | - | |
| In contract | |||
| Jan 6, 2024 | Listed | $685,000 | |
| Listed | |||
Property Highlights
Fireplace
Air Conditioning
Interior Details
Fireplace Information
Fireplace
Building Info
Overview
Building
Neighborhood
Geography
Comparables
Unit
Status
Status
Type
Beds
Baths
ft²
Price/ft²
Price/ft²
Asking Price
Listed On
Listed On
Closing Price
Sold On
Sold On
HOA + Taxes
In Contract
House
4
Beds
3
Baths
3,034 ft²
$239/ft²
$725,000
Dec 13, 2023
-
$2,339/mo
Active
House
4
Beds
3.5
Baths
2,971 ft²
$227/ft²
$675,000
Feb 3, 2024
-
$953/mo
Active
House
3
Beds
2.5
Baths
3,265 ft²
$214/ft²
$699,000
Jan 13, 2024
-
$953/mo
In Contract
House
3
Beds
3
Baths
2,903 ft²
$217/ft²
$629,000
Nov 30, 2023
-
$2,152/mo
Active
House
5
Beds
2.5
Baths
2,805 ft²
$230/ft²
$645,000
Oct 28, 2023
-
$953/mo
Active
House
3
Beds
2.5
Baths
2,359 ft²
$240/ft²
$565,000
Oct 15, 2023
-
$275/mo
About Stonebridge Ranch
Similar Homes for Sale

$565,000
- 3 Beds
- 2.5 Baths
- 2,359 ft²

$645,000
- 5 Beds
- 2.5 Baths
- 2,805 ft²
Nearby Rentals

$2,885 /mo
- 3 Beds
- 2 Baths
- 1,486 ft²

$2,700 /mo
- 3 Beds
- 2 Baths
- 2,095 ft²








































