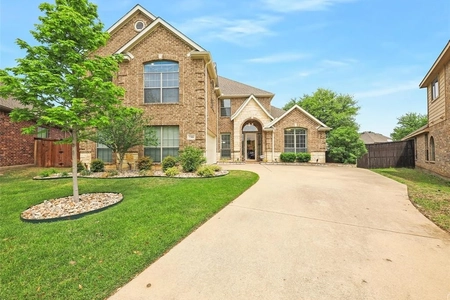






































1 /
39
Map
$775,000
↓ $25K (3.1%)
●
House -
For Sale
6909 Ravenwood Drive
McKinney, TX 75072
4 Beds
1 Bath,
1
Half Bath
3393 Sqft
$4,931
Estimated Monthly
$76
HOA / Fees
2.67%
Cap Rate
About This Property
Gorgeous home with pool & spa, access to the Stonebridge Ranch
playgrounds, community parks with ponds, tennis courts, basketball
courts, beach club house, jogging and bike trails! Unique elevation
featuring a porte-cochere to private courtyard and a 228 sf,
climate controlled bonus room with a separate, exterior entrance,
engineered wood floors as an additional office space! Entering the
home from the covered front porch, you will find an open floor
plan, study with 8' french doors, formal dining, soaring ceilings,
beautiful engineered wood floors, gorgeous pool and spa with gazebo
to relax or entertain in your own backyard complete with exterior
access to the half bath! Game room with balcony, three additional
bedrooms, two full baths, including a jack & jill bath on the 2nd
level with laminate wood flooring great for children or pets! Roof
& 3 AC's replaced in 2022, 1 AC in 2021!
Unit Size
3,393Ft²
Days on Market
38 days
Land Size
0.19 acres
Price per sqft
$228
Property Type
House
Property Taxes
$1,049
HOA Dues
$76
Year Built
2000
Listed By

Last updated: 11 hours ago (NTREIS #20545345)
Price History
| Date / Event | Date | Event | Price |
|---|---|---|---|
| Apr 26, 2024 | Price Decreased |
$775,000
↓ $25K
(3.1%)
|
|
| Price Decreased | |||
| Apr 6, 2024 | Relisted | $810,000 | |
| Relisted | |||
| Apr 6, 2024 | Price Decreased |
$799,900
↓ $10K
(1.3%)
|
|
| Price Decreased | |||
| Apr 4, 2024 | No longer available | - | |
| No longer available | |||
| Mar 24, 2024 | Listed by Keller Williams Central 75 | $810,000 | |
| Listed by Keller Williams Central 75 | |||



|
|||
|
Gorgeous home with pool & spa, access to the Stonebridge Ranch
playgrounds, community parks with ponds, tennis courts, basketball
courts, beach club house, jogging and bike trails! Unique elevation
featuring a porte-cochere to private courtyard and a 228 sf,
climate controlled bonus room with a separate, exterior entrance,
engineered wood floors as an additional office space! Entering the
home from the covered front porch, you will find an open floor
plan, study with 8' french doors…
|
|||
Property Highlights
Air Conditioning
Fireplace
Garage
Parking Details
Has Garage
Attached Garage
Garage Length: 20
Garage Width: 18
Garage Spaces: 2
Carport Spaces: 1
Parking Features: 0
Interior Details
Interior Information
Interior Features: Built-in Features, Granite Counters, Kitchen Island, Open Floorplan, Walk-In Closet(s)
Appliances: Dishwasher, Disposal, Electric Oven, Gas Cooktop, Microwave, Refrigerator
Flooring Type: Ceramic Tile, Laminate, Simulated Wood
Office1
Dimension: 11.00 x 13.00
Level: 1
Office2
Dimension: 10.00 x 18.00
Level: 1
Features: Ceiling Fan(s), Other
Living Room
Dimension: 10.00 x 18.00
Level: 1
Features: Ceiling Fan(s), Other
Kitchen
Dimension: 10.00 x 18.00
Level: 1
Features: Ceiling Fan(s), Other
Breakfast Room
Dimension: 10.00 x 18.00
Level: 1
Features: Ceiling Fan(s), Other
Bedroom-Primary
Dimension: 10.00 x 18.00
Level: 1
Features: Ceiling Fan(s), Other
Bedroom1
Dimension: 10.00 x 13.00
Level: 2
Features: Ceiling Fan(s), Split Bedrooms, Walk-in Closet(s)
Bedroom2
Dimension: 11.00 x 12.00
Level: 2
Features: Ceiling Fan(s), Split Bedrooms, Walk-in Closet(s)
Bedroom3
Dimension: 12.00 x 12.00
Level: 2
Features: Ceiling Fan(s), Split Bedrooms, Walk-in Closet(s)
Game Room
Dimension: 12.00 x 12.00
Level: 2
Features: Ceiling Fan(s), Split Bedrooms, Walk-in Closet(s)
Utility Room
Dimension: 12.00 x 12.00
Level: 2
Features: Ceiling Fan(s), Split Bedrooms, Walk-in Closet(s)
Bath-Full1
Level: 1
Features: Ensuite Bath, Garden Tub, Separate Shower, Separate Vanities
Bath-Full2
Level: 2
Bath-Full3
Level: 2
Bath-Half
Level: 2
Fireplace Information
Has Fireplace
Family Room, Gas Logs
Fireplaces: 1
Exterior Details
Building Information
Foundation Details: Slab
Roof: Composition
Window Features: Window Coverings
Construction Materials: Brick, Siding
Outdoor Living Structures: Covered
Pool Information
Pool Features: Gunite, In Ground, Pool/Spa Combo
Lot Information
Interior Lot, Lrg. Backyard Grass, Sprinkler System
Lot Size Acres: 0.1900
Financial Details
Tax Block: E
Tax Lot: 16
Unexempt Taxes: $12,588
Utilities Details
Cooling Type: Ceiling Fan(s), Central Air, Wall Unit(s)
Heating Type: Central, Fireplace(s), Natural Gas, Other
Location Details
HOA/Condo/Coop Fee Includes: Full Use of Facilities, Management Fees
HOA Fee: $908
HOA Fee Frequency: Annually
Building Info
Overview
Building
Neighborhood
Zoning
Geography
Comparables
Unit
Status
Status
Type
Beds
Baths
ft²
Price/ft²
Price/ft²
Asking Price
Listed On
Listed On
Closing Price
Sold On
Sold On
HOA + Taxes
Active
House
4
Beds
3.5
Baths
3,365 ft²
$247/ft²
$830,000
Apr 20, 2024
-
$965/mo
In Contract
House
4
Beds
3.5
Baths
3,480 ft²
$208/ft²
$724,900
Mar 15, 2024
-
$953/mo
Active
House
4
Beds
3
Baths
3,323 ft²
$203/ft²
$674,000
Mar 6, 2024
-
$985/mo
In Contract
House
4
Beds
3.5
Baths
3,970 ft²
$204/ft²
$810,000
Feb 23, 2024
-
$908/mo
In Contract
House
3
Beds
2.5
Baths
3,350 ft²
$261/ft²
$873,500
Mar 14, 2024
-
$953/mo
Active
House
5
Beds
3
Baths
3,677 ft²
$190/ft²
$699,000
Apr 20, 2024
-
$953/mo
In Contract
House
5
Beds
4
Baths
3,805 ft²
$191/ft²
$725,000
Feb 16, 2024
-
$850/mo
Active
Townhouse
3
Beds
3
Baths
2,647 ft²
$314/ft²
$830,000
Mar 31, 2024
-
$2,208/mo















































