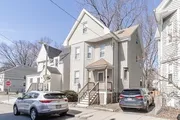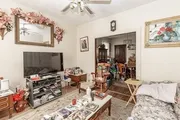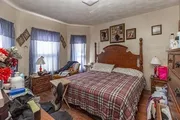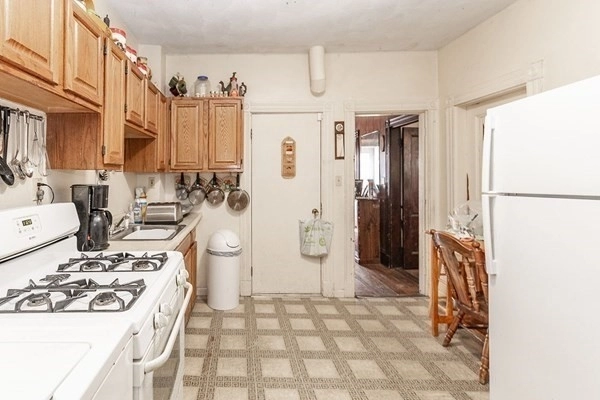







1 /
8
Map
$499,000
●
House -
Off Market
71 Maxwell St
Boston, MA 02124
5 Beds
2 Baths
$514,178
RealtyHop Estimate
2.86%
Since Aug 1, 2022
MA-Boston
Primary Model
About This Property
Open House this Sunday 1/2/22 from 11 am -1 pm! Start the new year
off right with this Rare find, as you have the chance to own a home
in the exclusive lower mills area where at the end of this rainbow,
you're looking at a big pot of equity! Does this home need a little
work? Absolutely, as indicated by the listing price. Great layout
with lots of natural light, spacious kitchen with an oversized
pantry, large living room, 5 bedrooms, and an office! Enjoy the
character and charm with 3 levels of living space, original
hardwood flooring, and a wood-burning fireplace in the dining room.
With a little paint and elbow grease, this house can become a home!
New vinyl siding was done within the last 4 years. Calling all the
first-time buyers, flippers, or anyone that knows this is a great
deal because after it has that HGTV pizazz, what's it worth then??
Great location, close to public transportation, parks, shopping,
dining & easy access to highways!
Unit Size
-
Days on Market
186 days
Land Size
0.06 acres
Price per sqft
-
Property Type
House
Property Taxes
$343
HOA Dues
-
Year Built
1910
Last updated: 2 years ago (MLSPIN #72929633)
Price History
| Date / Event | Date | Event | Price |
|---|---|---|---|
| Jul 7, 2022 | No longer available | - | |
| No longer available | |||
| Jul 1, 2022 | Sold to Samuel-marshall A Lenehan, ... | $499,000 | |
| Sold to Samuel-marshall A Lenehan, ... | |||
| Dec 27, 2021 | Listed by Citylight Homes LLC | $499,900 | |
| Listed by Citylight Homes LLC | |||
Property Highlights
Parking Available
Fireplace
Interior Details
Kitchen Information
Level: First
Width: 11
Length: 10
Features: Flooring - Laminate, Dryer Hookup - Gas, Washer Hookup
Area: 110
Bathroom #2 Information
Level: Second
Area: 32
Width: 8
Features: Bathroom - Full
Length: 4
Bathroom #1 Information
Area: 24
Features: Bathroom - Half, Flooring - Laminate
Length: 4
Level: First
Width: 6
Bedroom #2 Information
Level: Second
Features: Closet, Flooring - Hardwood
Width: 9
Length: 8
Area: 72
Bedroom #5 Information
Length: 9
Level: Third
Features: Closet, Flooring - Hardwood
Area: 99
Width: 11
Bedroom #4 Information
Area: 170
Length: 10
Level: Third
Features: Closet, Flooring - Hardwood
Width: 17
Dining Room Information
Width: 13
Features: Flooring - Hardwood
Length: 12
Level: First
Area: 156
Bedroom #3 Information
Features: Closet, Flooring - Hardwood
Width: 12
Length: 13
Area: 156
Level: Second
Living Room Information
Length: 12
Level: First
Area: 144
Features: Flooring - Hardwood
Width: 12
Master Bedroom Information
Features: Closet, Flooring - Hardwood
Level: Second
Length: 13
Width: 12
Area: 156
Office Information
Length: 7
Level: Second
Area: 49
Features: Flooring - Hardwood
Width: 7
Master Bathroom Information
Features: No
Bathroom Information
Half Bathrooms: 1
Full Bathrooms: 1
Interior Information
Interior Features: Pantry, Office
Appliances: Range, Gas Water Heater, Utility Connections for Gas Range, Utility Connections for Gas Oven, Utility Connections for Gas Dryer
Flooring Type: Tile, Laminate, Hardwood, Flooring - Hardwood
Laundry Features: First Floor, Washer Hookup
Room Information
Rooms: 10
Fireplace Information
Has Fireplace
Fireplace Features: Dining Room
Fireplaces: 1
Parking Details
Parking Features: Paved Drive, Off Street
Exterior Details
Property Information
Road Responsibility: Public Maintained Road
Year Built Source: Public Records
Year Built Details: Actual
PropertySubType: Single Family Residence
Building Information
Building Area Units: Square Feet
Construction Materials: Frame
Lead Paint: Unknown
Lot Information
Lot Size Area: 0.06
Lot Size Units: Acres
Lot Size Acres: 0.06
Zoning: 0000000000
Parcel Number: W:17 P:02748 S:000, 1309600
Land Information
Water Source: Public
Financial Details
Tax Assessed Value: $389,200
Tax Annual Amount: $4,110
Utilities Details
Utilities: for Gas Range, for Gas Oven, for Gas Dryer, Washer Hookup
Cooling Type: None
Heating Type: Forced Air, Oil
Sewer : Public Sewer
Location Details
Community Features: Public Transportation, Shopping, Highway Access, House of Worship, Public School
Comparables
Unit
Status
Status
Type
Beds
Baths
ft²
Price/ft²
Price/ft²
Asking Price
Listed On
Listed On
Closing Price
Sold On
Sold On
HOA + Taxes
Sold
Multifamily
5
Beds
2
Baths
-
$460,000
Feb 2, 2019
$460,000
Apr 30, 2019
$322/mo
Sold
Multifamily
6
Beds
2
Baths
-
$439,900
Sep 11, 2005
$439,900
Jan 25, 2006
$310/mo
Sold
Multifamily
6
Beds
3
Baths
-
$434,800
Jun 18, 2007
$434,800
Sep 21, 2007
$411/mo
Sold
Multifamily
6
Beds
3
Baths
-
$506,500
May 13, 2005
$506,500
Jul 5, 2005
$283/mo
Past Sales
| Date | Unit | Beds | Baths | Sqft | Price | Closed | Owner | Listed By |
|---|---|---|---|---|---|---|---|---|
|
12/27/2021
|
|
5 Bed
|
2 Bath
|
-
|
$499,900
5 Bed
2 Bath
|
$499,000
-0.18%
07/01/2022
|
Luis Martins Realty Team
Citylight Homes LLC
|
Building Info
















