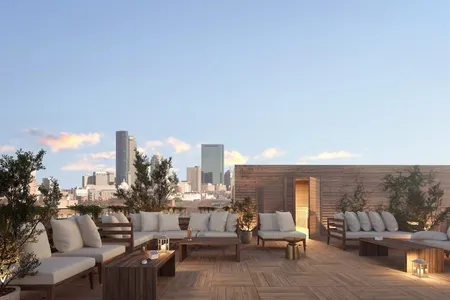





























1 /
29
Floor Plans
Map
$900,000
●
Condo -
Off Market
7-11 Wise St #9
Boston, MA 02130
3 Beds
3 Baths,
1
Half Bath
$865,078
RealtyHop Estimate
1.77%
Since May 1, 2023
MA-Boston
Primary Model
About This Property
Gorgeous 2018 townhouse with front and rooftop decks, patio,
parking for 2 cars (wired for EV), a wide-open floorplan and
expansion potential in basement – a must see! Custom kitchen
features contemporary white Shaker cabinets, granite counters,
Samsung stainless appliances, loads storage and counterspace, large
island w/plenty of seating and direct patio access. Living, dining
and kitchen areas are fully integrated, creating the open floorplan
favored by today's buyers. Spacious master suite includes a spa
like marble bath and walk-in closet; family BRs are spacious with
ample closet space. Hardwood flooring and lots of windows – great
light! High efficiency HVAC, on-demand tank less hot water, all
modern systems! Located near Southwest Corridor with great transit
and commuter options, walkable to parks, playgrounds and
restaurants. Close to Jackson Square T stop, Northeastern U. and
the Longwood Medical Area and an easy commute Downtown.Please
submit offers by Monday (3/6)@ 4:00 PM.
Unit Size
-
Days on Market
55 days
Land Size
-
Price per sqft
-
Property Type
Condo
Property Taxes
$369
HOA Dues
$224
Year Built
2018
Last updated: 2 years ago (MLSPIN #73083420)
Price History
| Date / Event | Date | Event | Price |
|---|---|---|---|
| Apr 26, 2023 | Sold | $900,000 | |
| Sold | |||
| Mar 8, 2023 | In contract | - | |
| In contract | |||
| Mar 2, 2023 | Listed by William Raveis R. E. & Home Services | $850,000 | |
| Listed by William Raveis R. E. & Home Services | |||
Property Highlights
Parking Available
With View
Interior Details
Kitchen Information
Level: Main
Width: 9
Length: 11
Features: Bathroom - Half, Flooring - Hardwood, Countertops - Stone/Granite/Solid, Kitchen Island, Cabinets - Upgraded, Exterior Access, Open Floorplan, Recessed Lighting, Stainless Steel Appliances, Gas Stove, Peninsula, Lighting - Overhead
Area: 99
Bathroom #2 Information
Level: Second
Area: 40
Width: 5
Features: Bathroom - Full, Flooring - Stone/Ceramic Tile, Countertops - Stone/Granite/Solid, Enclosed Shower - Fiberglass, Recessed Lighting
Length: 8
Bathroom #1 Information
Area: 48
Features: Bathroom - Full, Bathroom - Tiled With Tub & Shower, Flooring - Stone/Ceramic Tile, Countertops - Stone/Granite/Solid, Cabinets - Upgraded
Length: 8
Level: Third
Width: 6
Bedroom #2 Information
Level: Second
Features: Ceiling Fan(s), Closet/Cabinets - Custom Built, Flooring - Hardwood, Recessed Lighting
Width: 12
Length: 15
Area: 180
Dining Room Information
Width: 7
Features: Bathroom - Half, Flooring - Hardwood, Exterior Access, Recessed Lighting, Lighting - Overhead
Length: 9
Level: Main
Area: 63
Bedroom #3 Information
Features: Ceiling Fan(s), Closet/Cabinets - Custom Built, Flooring - Hardwood, Recessed Lighting
Width: 12
Length: 10
Area: 120
Level: Second
Living Room Information
Length: 19
Level: Main
Area: 266
Features: Bathroom - Half, Ceiling Fan(s), Flooring - Hardwood, Exterior Access, Open Floorplan, Recessed Lighting, Lighting - Overhead
Width: 14
Bathroom #3 Information
Width: 3
Features: Bathroom - Half, Recessed Lighting, Pedestal Sink
Level: First
Area: 18
Length: 6
Master Bedroom Information
Features: Bathroom - Full, Ceiling Fan(s), Walk-In Closet(s), Closet/Cabinets - Custom Built, Flooring - Hardwood, Recessed Lighting
Level: Third
Length: 18
Width: 15
Area: 270
Master Bathroom Information
Features: Yes
Bathroom Information
Half Bathrooms: 1
Full Bathrooms: 2
Interior Information
Interior Features: Closet - Walk-in
Appliances: Range, Dishwasher, Disposal, Microwave, Refrigerator, Gas Water Heater, Tankless Water Heater, Utility Connections for Gas Range
Flooring Type: Hardwood
Laundry Features: Flooring - Hardwood, Recessed Lighting, Third Floor, In Unit
Room Information
Rooms: 6
Basement Information
Basement: Y
Parking Details
Parking Features: Off Street, Tandem, On Street, Assigned, Exclusive Parking
Exterior Details
Property Information
Entry Level: 1
Security Features: Security System
Year Built Source: Public Records
Year Built Details: Approximate
PropertySubType: Condominium
Building Information
Building Name: 7-11 Wise Street Condominium
Structure Type: Townhouse
Stories (Total): 3
Building Area Units: Square Feet
Window Features: Insulated Windows
Patio and Porch Features: Deck - Roof, Patio, Covered
Lead Paint: None
Lot Information
Lot Size Units: Acres
Zoning: CD
Parcel Number: W:10 P:02226 S:004
Land Information
Water Source: Public
Financial Details
Tax Assessed Value: $731,400
Tax Annual Amount: $4,432
Utilities Details
Utilities: for Gas Range
Cooling Type: Individual, Unit Control
Heating Type: Natural Gas, Individual, Unit Control, Hydro Air
Sewer : Public Sewer
Location Details
HOA/Condo/Coop Fee Includes: Water, Sewer, Insurance, Security
Association Fee Frequency: Monthly
HOA Fee: $224
Community Features: Public Transportation, Shopping, Park, Medical Facility, Highway Access, House of Worship, Private School, Public School, T-Station, University
Pets Allowed: Yes w/ Restrictions
Management: Owner Association
Comparables
Unit
Status
Status
Type
Beds
Baths
ft²
Price/ft²
Price/ft²
Asking Price
Listed On
Listed On
Closing Price
Sold On
Sold On
HOA + Taxes
Condo
3
Beds
2
Baths
-
$780,000
Aug 23, 2018
$780,000
Sep 24, 2018
$799/mo
Condo
3
Beds
2
Baths
-
$750,000
May 3, 2016
$750,000
Jun 9, 2016
$549/mo
Past Sales
| Date | Unit | Beds | Baths | Sqft | Price | Closed | Owner | Listed By |
|---|---|---|---|---|---|---|---|---|
|
07/26/2018
|
3 Bed
|
3 Bath
|
-
|
$789,900
3 Bed
3 Bath
|
$789,900
10/26/2018
|
-
|
John Henderson
Pondside Realty
|
Building Info






































