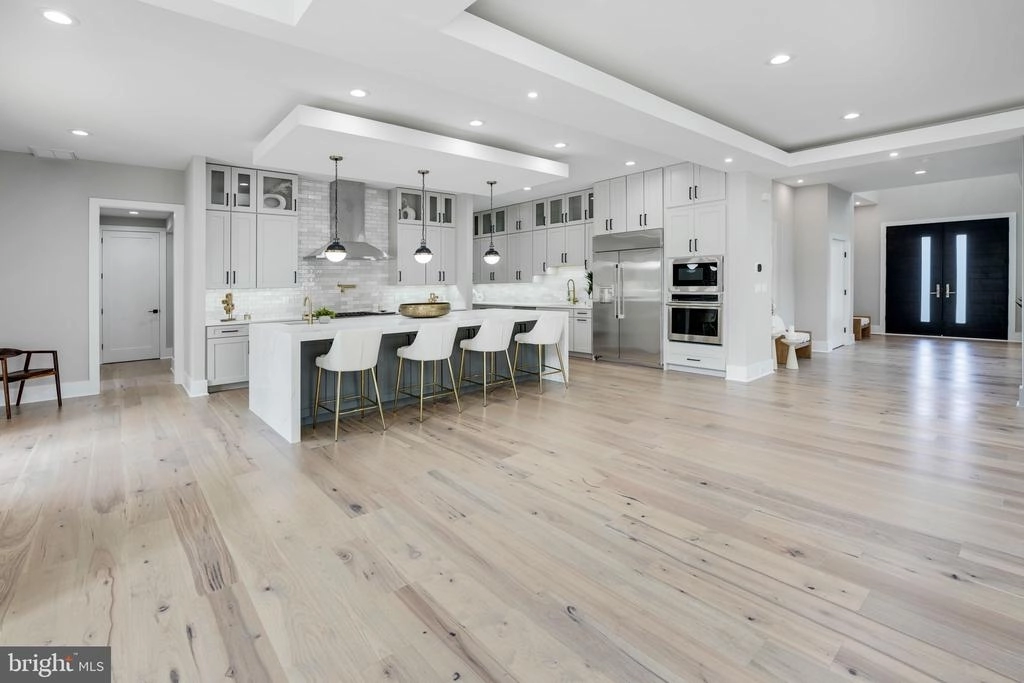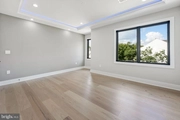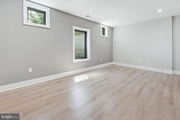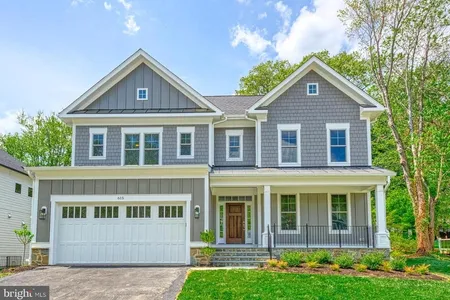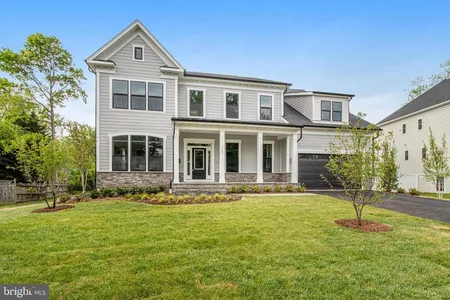$2,800,000
●
House -
Off Market
6909 BLUE STAR DR
MCLEAN, VA 22101
6 Beds
8 Baths,
2
Half Baths
5322 Sqft
$2,848,897
RealtyHop Estimate
-0.04%
Since Nov 1, 2023
DC-Washington
Primary Model
About This Property
Move-In Ready! 3 Car Garage! 2nd Kitchen! Elevator! Steam Shower!
Main Level Bedroom! Pet Shower! EV Charger! Fully Fenced
Backyard!
Welcome to the epitome of luxury living in McLean. This stunning custom home spans an impressive 7800 sq. ft., offering a grandeur that is simply unparalleled. From the moment you arrive, you'll be captivated by the exceptional quality and attention to detail that define this residence.
As you explore the main level, you'll discover a showcase of sophistication. With high ceilings, 8-foot interior doors, 2nd kitchen, an office room, and a spacious bedroom with an attached full bath, this level offers both convenience and style.
The main kitchen is a culinary masterpiece, featuring meticulously crafted stacked cabinets and a suite of high-end professional appliances. This includes a grand 48-inch counter-depth refrigerator, a high-performance 6-burner range top, a sleek hood, a convenient wall oven, and not one but two dishwashers for effortless cleanup.
The mudroom is designed for both practicality and luxury, with thoughtfully built-in cubbies and a bench. But it doesn't stop there-this space even includes a dedicated area for pampering your beloved furry companion, complete with a separate dog wash area.
The two-level family room is nothing short of spectacular, boasting a cozy gas fireplace, expertly crafted built-ins, and grand tall windows that flood the space with natural light, creating a warm and inviting ambiance.
Venture to the upper level, where a luxurious owner's suite awaits. Revel in the opulence of a walk-in steam shower, glass shower, fireplace, and generously sized separate his and her walk-in closets. Step onto your private balcony and savor moments of serenity.Each bedroom on this level boasts an attached full bath and ample closet space, ensuring comfort for everyone.
The lower level is an entertainer's dream, featuring a well-appointed wet bar, a cozy fireplace, and a state-of-the-art theater for cinematic experiences at home. Stay active and healthy in the gym, and enjoy a spacious rec room perfect for gatherings and relaxation. Additionally, there's a bedroom with a full bath for guests' comfort, along with an additional common bath for convenience.
Beyond the walls of this magnificent residence lies the convenience of McLean. With its proximity to Tysons Corner, Washington, D.C., two major airports, and major transportation routes, you're effortlessly connected. Enjoy the convenience of nearby shops and restaurants, making every day a delightful experience.
This is more than just a house; it's a testament to pride in workmanship and an embodiment of luxury living. Your dream home awaits!
Welcome to the epitome of luxury living in McLean. This stunning custom home spans an impressive 7800 sq. ft., offering a grandeur that is simply unparalleled. From the moment you arrive, you'll be captivated by the exceptional quality and attention to detail that define this residence.
As you explore the main level, you'll discover a showcase of sophistication. With high ceilings, 8-foot interior doors, 2nd kitchen, an office room, and a spacious bedroom with an attached full bath, this level offers both convenience and style.
The main kitchen is a culinary masterpiece, featuring meticulously crafted stacked cabinets and a suite of high-end professional appliances. This includes a grand 48-inch counter-depth refrigerator, a high-performance 6-burner range top, a sleek hood, a convenient wall oven, and not one but two dishwashers for effortless cleanup.
The mudroom is designed for both practicality and luxury, with thoughtfully built-in cubbies and a bench. But it doesn't stop there-this space even includes a dedicated area for pampering your beloved furry companion, complete with a separate dog wash area.
The two-level family room is nothing short of spectacular, boasting a cozy gas fireplace, expertly crafted built-ins, and grand tall windows that flood the space with natural light, creating a warm and inviting ambiance.
Venture to the upper level, where a luxurious owner's suite awaits. Revel in the opulence of a walk-in steam shower, glass shower, fireplace, and generously sized separate his and her walk-in closets. Step onto your private balcony and savor moments of serenity.Each bedroom on this level boasts an attached full bath and ample closet space, ensuring comfort for everyone.
The lower level is an entertainer's dream, featuring a well-appointed wet bar, a cozy fireplace, and a state-of-the-art theater for cinematic experiences at home. Stay active and healthy in the gym, and enjoy a spacious rec room perfect for gatherings and relaxation. Additionally, there's a bedroom with a full bath for guests' comfort, along with an additional common bath for convenience.
Beyond the walls of this magnificent residence lies the convenience of McLean. With its proximity to Tysons Corner, Washington, D.C., two major airports, and major transportation routes, you're effortlessly connected. Enjoy the convenience of nearby shops and restaurants, making every day a delightful experience.
This is more than just a house; it's a testament to pride in workmanship and an embodiment of luxury living. Your dream home awaits!
Unit Size
5,322Ft²
Days on Market
47 days
Land Size
0.25 acres
Price per sqft
$535
Property Type
House
Property Taxes
-
HOA Dues
-
Year Built
2022
Last updated: 6 months ago (Bright MLS #VAFX2146478)
Price History
| Date / Event | Date | Event | Price |
|---|---|---|---|
| Oct 30, 2023 | Sold | $2,800,000 | |
| Sold | |||
| Sep 19, 2023 | In contract | - | |
| In contract | |||
| Sep 13, 2023 | Listed by Compass | $2,849,900 | |
| Listed by Compass | |||
|
|
|||
|
Move-In Ready! 3 Car Garage! 2nd Kitchen! Elevator! Steam Shower!
Main Level Bedroom! Pet Shower! EV Charger! Fully Fenced Backyard!
Welcome to the epitome of luxury living in McLean. This stunning
custom home spans an impressive 7800 sq. ft., offering a grandeur
that is simply unparalleled. From the moment you arrive, you'll be
captivated by the exceptional quality and attention to detail that
define this residence. As you explore the main level, you'll
discover a showcase of…
|
|||
| Sep 3, 2023 | No longer available | - | |
| No longer available | |||
| Jul 6, 2023 | Listed by Ikon Realty - Ashburn | $2,899,000 | |
| Listed by Ikon Realty - Ashburn | |||



|
|||
|
Don't miss, must see, Beautiful Gorgeous Exceptional quality 7800
sq. feet custom home with Elevator and 2nd kitchen. Exceptional
finishes and this incredible home features luxury living space; 6
bed, 6 full bath and 2 half baths on 3 expansive levels. MAIN LEVEL
with 2 level family room, 2nd kitchen, Office room, Dining, Large
Bedroom with attached full bath and separate powder room, gas
fireplace, Dog wash, 8-foot doors throughout the main level and
second level. Kitchen with stacked…
|
|||
Show More

Property Highlights
Elevator
Garage
Air Conditioning
Fireplace
Building Info
Overview
Building
Neighborhood
Zoning
Geography
Comparables
Unit
Status
Status
Type
Beds
Baths
ft²
Price/ft²
Price/ft²
Asking Price
Listed On
Listed On
Closing Price
Sold On
Sold On
HOA + Taxes
Sold
House
6
Beds
7
Baths
4,440 ft²
$563/ft²
$2,499,777
Jan 9, 2023
$2,499,777
Mar 23, 2023
-
Sold
House
6
Beds
8
Baths
5,401 ft²
$507/ft²
$2,739,999
Jan 31, 2023
$2,739,999
Jul 7, 2023
-
Sold
House
6
Beds
7
Baths
4,727 ft²
$534/ft²
$2,525,000
Nov 29, 2022
$2,525,000
Apr 14, 2023
-
Sold
House
6
Beds
7
Baths
4,668 ft²
$540/ft²
$2,520,000
Jan 30, 2023
$2,520,000
Apr 7, 2023
-
Sold
House
6
Beds
5
Baths
4,656 ft²
$538/ft²
$2,505,000
Dec 1, 2022
$2,505,000
Mar 7, 2023
-
Sold
House
6
Beds
6
Baths
4,485 ft²
$546/ft²
$2,450,000
Apr 28, 2023
$2,450,000
Jul 6, 2023
-














