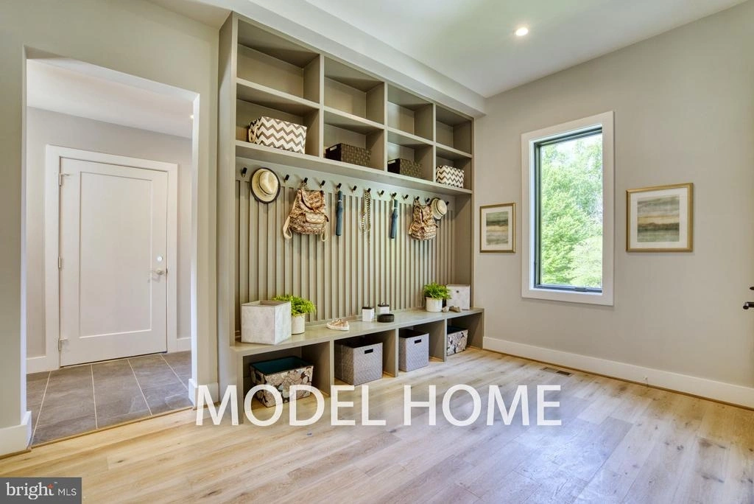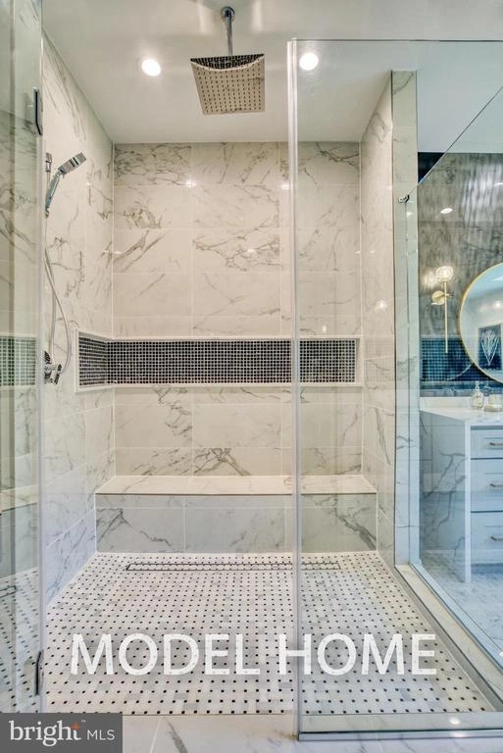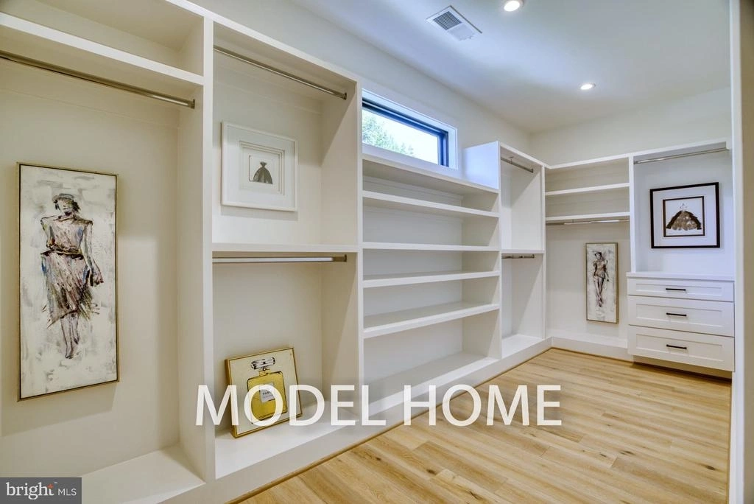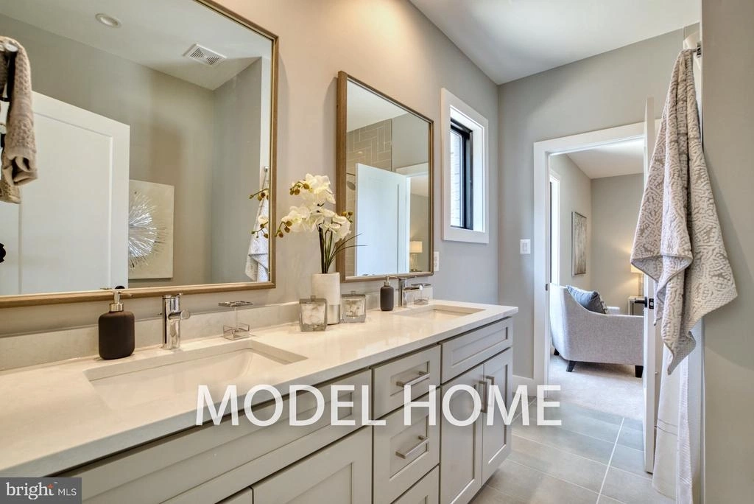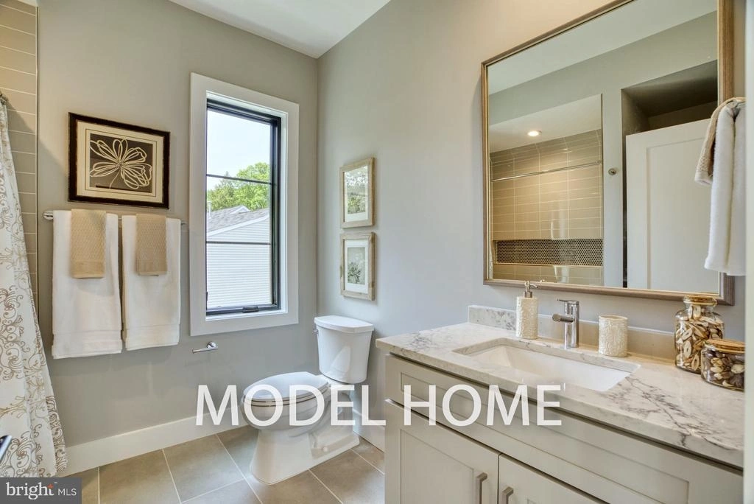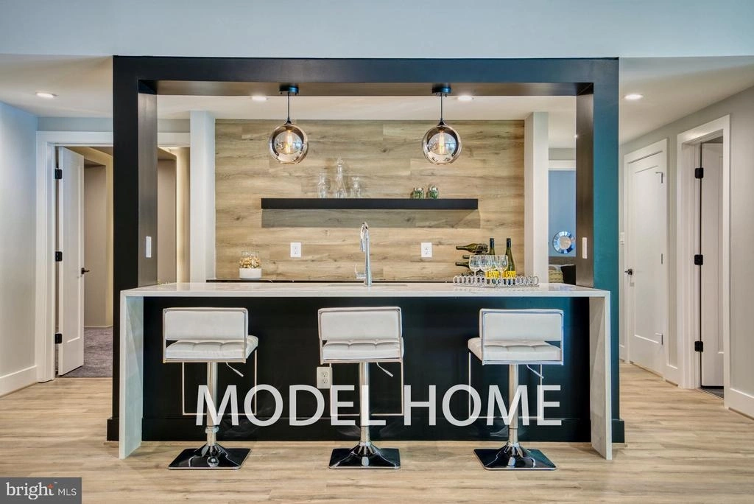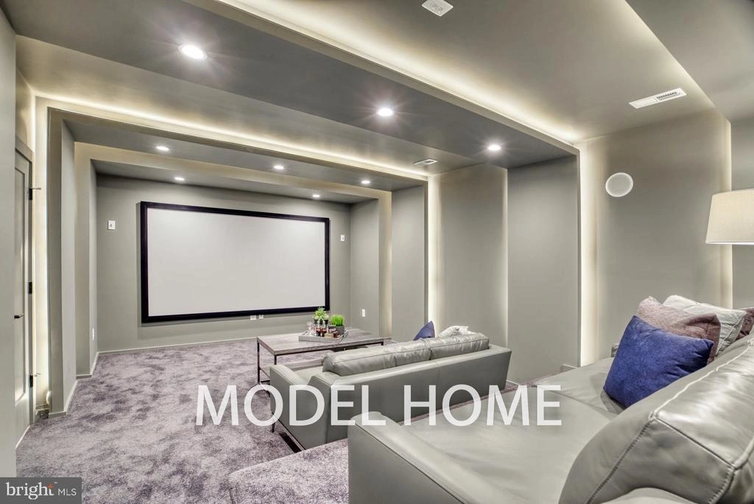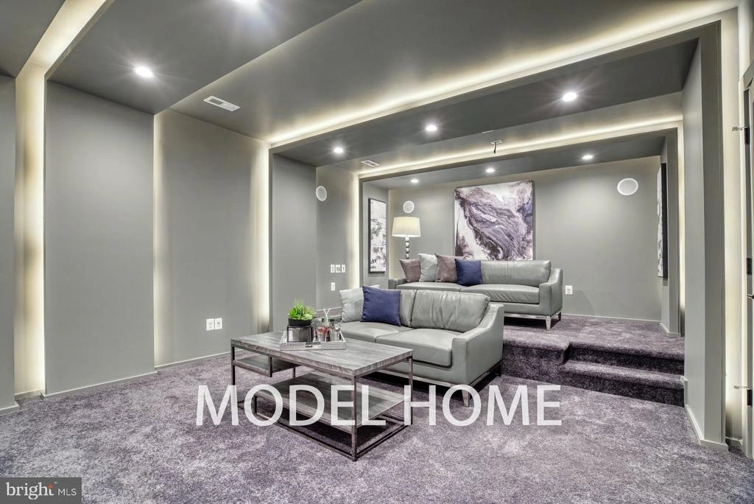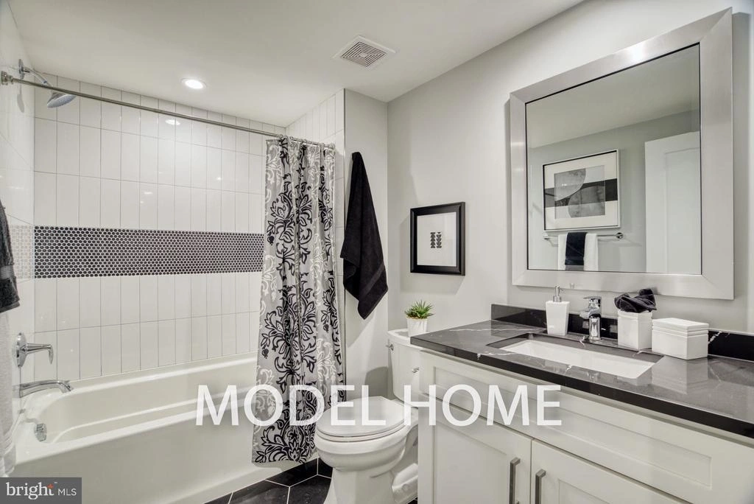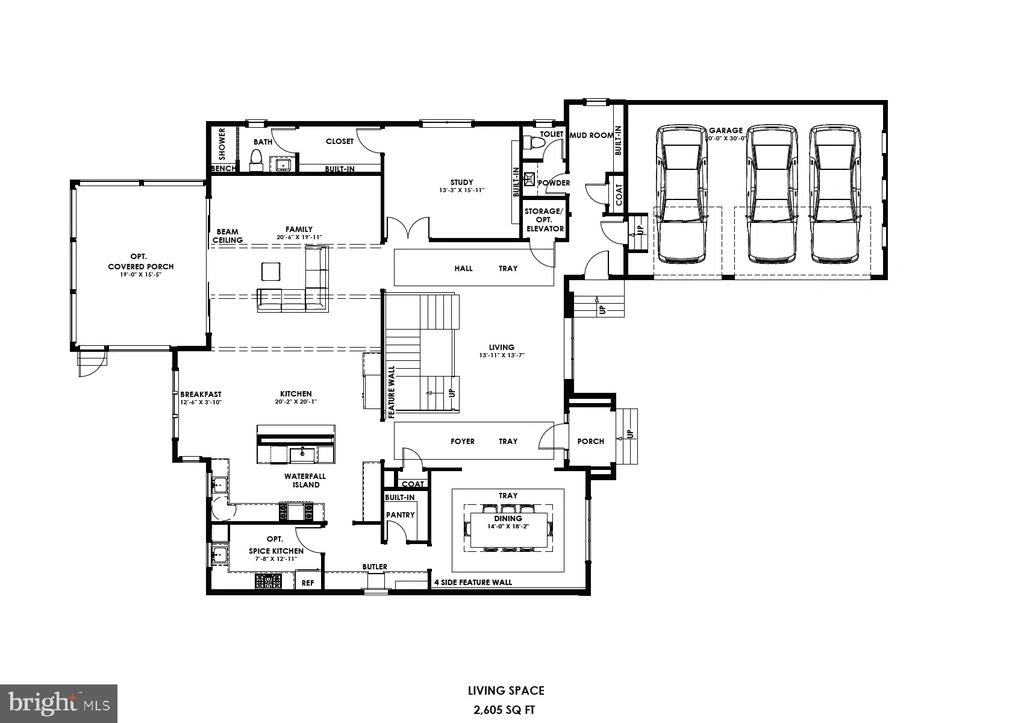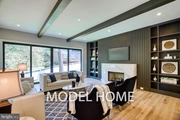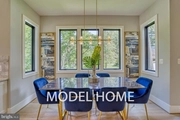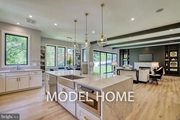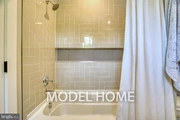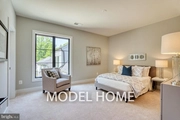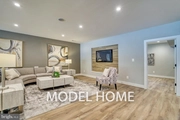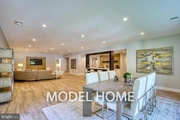$3,500,000
●
House -
For Sale
6908 SOUTHRIDGE DR
MCLEAN, VA 22101
7 Beds
7 Baths,
1
Half Bath
5850 Sqft
Upcoming Open House
1PM - 4PM, Sun, May 12 -
Book now
$17,186
Estimated Monthly
$0
HOA / Fees
About This Property
CONSTRUCTION STARTED! OFF SITE model home at 1803 Westmoreland St,
McLean, VA 22101. Introducing 6908 Southridge Dr, McLean, VA 22101,
a stunning 7-bedroom residence boasting individual baths and
walk-in closets for each bedroom. This residence provides one of
our most popular model "Lancaster model" with abundance of space
for comfortable living and entertaining. Spanning 7,700 square
feet, this residence provides an abundance of space for comfortable
living and entertaining.
The main kitchen is a culinary delight, featuring high-end appliances, elegant countertops, and ample storage, with the added convenience of an optional elevator and optional patio.
Nestled within the sought-after Kent Gardens Elementary School, Longfellow Middle School, and McLean High School districts, this property is ideal for families seeking top-tier education. Situated on a generous 0.33 acres lot, this home offers both space and privacy in a desirable location.
Don't miss the opportunity to make this luxurious residence your own. Please feel free to contact us for further details.
The main kitchen is a culinary delight, featuring high-end appliances, elegant countertops, and ample storage, with the added convenience of an optional elevator and optional patio.
Nestled within the sought-after Kent Gardens Elementary School, Longfellow Middle School, and McLean High School districts, this property is ideal for families seeking top-tier education. Situated on a generous 0.33 acres lot, this home offers both space and privacy in a desirable location.
Don't miss the opportunity to make this luxurious residence your own. Please feel free to contact us for further details.
Unit Size
5,850Ft²
Days on Market
38 days
Land Size
0.33 acres
Price per sqft
$598
Property Type
House
Property Taxes
$912
HOA Dues
-
Year Built
1960
Listed By
Last updated: 7 hours ago (Bright MLS #VAFX2170694)
Price History
| Date / Event | Date | Event | Price |
|---|---|---|---|
| Apr 4, 2024 | Listed by Innovation Properties, LLC | $3,500,000 | |
| Listed by Innovation Properties, LLC | |||
| May 10, 2001 | Sold to Rosario Farruggio | $435,000 | |
| Sold to Rosario Farruggio | |||
Property Highlights
Garage
Air Conditioning
Fireplace
Parking Details
Has Garage
Garage Features: Garage Door Opener
Parking Features: Attached Garage, Driveway
Attached Garage Spaces: 3
Garage Spaces: 3
Total Garage and Parking Spaces: 3
Interior Details
Bedroom Information
Bedrooms on 1st Upper Level: 5
Bedrooms on 1st Lower Level: 1
Bedrooms on Main Level: 1
Bathroom Information
Full Bathrooms on 1st Upper Level: 4
Full Bathrooms on 1st Lower Level: 1
Interior Information
Flooring Type: Engineered Wood
Living Area Square Feet Source: Estimated
Wall & Ceiling Types
Room Information
Laundry Type: Hookup, Upper Floor
Fireplace Information
Has Fireplace
Gas/Propane
Fireplaces: 1
Basement Information
Has Basement
Daylight, Full, Walkout Stairs, Connecting Stairway, Fully Finished, Outside Entrance
Exterior Details
Property Information
Property Manager Present
Ownership Interest: Fee Simple
Property Condition: Excellent
Year Built Source: Estimated
Building Information
Builder Name: Anchor Homes
Builder Name: Anchor Homes
Construction Not Completed
Foundation Details: Concrete Perimeter, Slab
Other Structures: Above Grade, Below Grade
Roof: Architectural Shingle
Structure Type: Detached
Construction Materials: Combination
Pool Information
No Pool
Lot Information
Tidal Water: N
Lot Size Source: Assessor
Land Information
Land Assessed Value: $950,030
Above Grade Information
Finished Square Feet: 5850
Finished Square Feet Source: Estimated
Below Grade Information
Finished Square Feet: 2470
Finished Square Feet Source: Estimated
Financial Details
County Tax: $10,403
County Tax Payment Frequency: Annually
City Town Tax: $0
City Town Tax Payment Frequency: Annually
Tax Assessed Value: $950,030
Tax Year: 2023
Tax Annual Amount: $10,940
Year Assessed: 2023
Utilities Details
Central Air
Cooling Type: Central A/C
Heating Type: Forced Air
Cooling Fuel: Electric
Heating Fuel: Natural Gas
Hot Water: Natural Gas
Sewer Septic: Public Sewer
Water Source: Public
Building Info
Overview
Building
Neighborhood
Zoning
Geography
Comparables
Unit
Status
Status
Type
Beds
Baths
ft²
Price/ft²
Price/ft²
Asking Price
Listed On
Listed On
Closing Price
Sold On
Sold On
HOA + Taxes
Sold
House
7
Beds
8
Baths
5,845 ft²
$493/ft²
$2,880,000
Jul 14, 2023
$2,880,000
Aug 18, 2023
$125/mo
Sold
House
7
Beds
8
Baths
5,782 ft²
$546/ft²
$3,156,250
Sep 15, 2022
$3,156,250
Mar 27, 2023
-
Sold
House
6
Beds
9
Baths
6,441 ft²
$528/ft²
$3,400,000
Jul 13, 2023
$3,400,000
Nov 9, 2023
-
House
6
Beds
7
Baths
5,197 ft²
$654/ft²
$3,400,000
Nov 6, 2023
$3,400,000
Mar 4, 2024
-
Sold
House
6
Beds
8
Baths
5,322 ft²
$526/ft²
$2,800,000
Sep 13, 2023
$2,800,000
Oct 30, 2023
-
Sold
House
6
Beds
8
Baths
5,850 ft²
$650/ft²
$3,800,000
Jan 16, 2024
$3,800,000
Mar 6, 2024
-




















