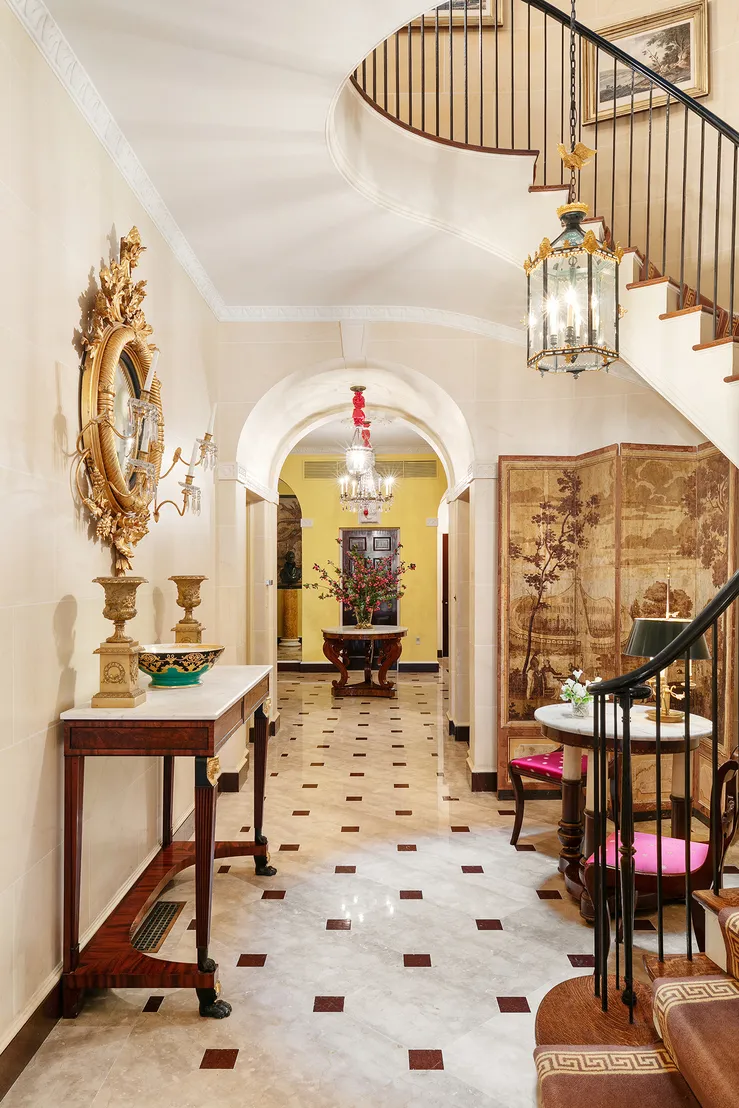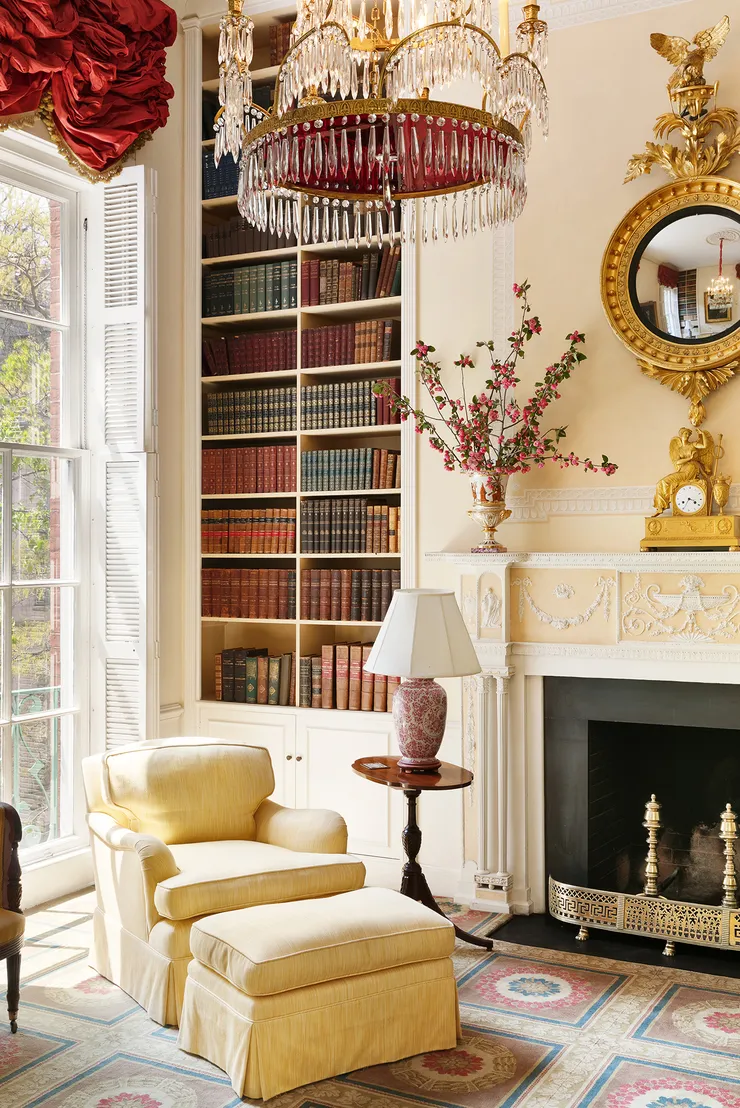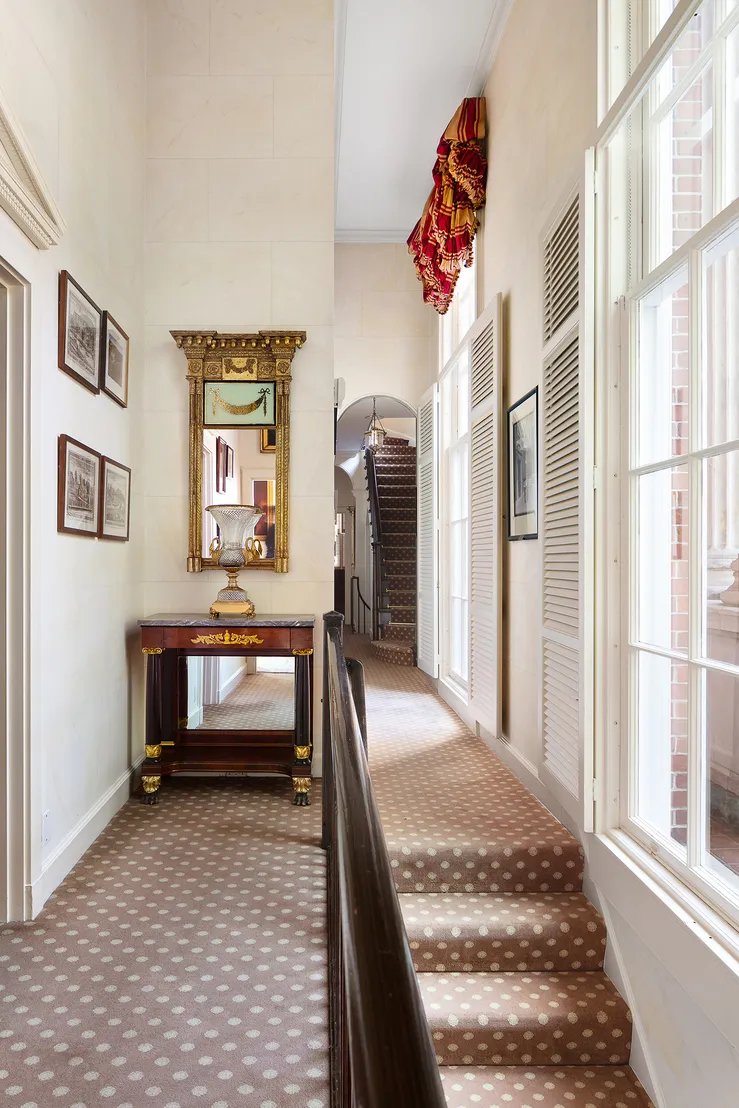









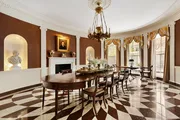















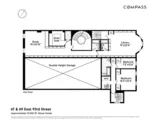





1 /
32
Map
$25,000,000
●
Townhouse -
Off Market
67-69 E 93rd Street #BUILDING
Manhattan, NY 10128
6 Beds
10 Baths
12000 Sqft
$28,291,271
RealtyHop Estimate
13.17%
Since Feb 1, 2022
NY-New York
Primary Model
About This Property
Offered for sale for the first time together are two sophisticated
and landmarked townhouses designed by the renowned architectural
firm of Delano & Aldrich, and once owned by prominent businessmen
George F. Baker, Jr. (who built the houses in 1929 and 1931) and
later by DLJ co-founder, Richard H. Jenrette, the noted
preservationist.
Delano & Aldrich were the leading architects for New York's elite during the first three decades of the 20th century, including the Rockefellers, Vanderbilts, Astors, and Whitneys. Intact urban residences by the firm are exceedingly rare, many that survive having been converted to institutional use. Perfectly preserved, with spectacular proportions and original architectural details, fixtures and fittings, the houses include a double-height five-car parking garage - one of the largest private residential garages in the city - a majestic garden-facing classical colonnade, and elegant interior details like a stunning round staircase and an oval dining room.
67 and 69 East 93rd Street capture the essence of a timeless era and a gracious urban lifestyle. This is the rarest opportunity to purchase an important part of New York City's architectural and social history - and yet, the houses together are as relevant and desirable to a twenty-first century buyer wanting the finest New York City residence, as they were to the original family that built them. With a remarkable 47-feet in width and approximately 12,000 square feet above grade, this is a once-in-a-lifetime chance to own one of the few remaining Delano & Aldrich residences in New York, and to create one of the largest and finest townhomes in the city.
Enter 67 East 93rd Street and arrive in the elegant formal entry hall, with 10.5-foot ceilings, a wood burning fireplace, original marble floors, and a seating area. Off this gracious entry are two elegant powder rooms, one with a small lounge. Through a barrel vaulted passageway, pass the original Otis elevator, beautifully clad in mahogany paneling with brass fittings, and arrive at the spectacular central stair hall. One of the most beautiful residential staircases in all Manhattan soars four stories up to a round skylight, bathing the center of the house in natural light, and from which a dramatically suspended lantern hangs down to the ground level. Further down the hall, is an extraordinary oval dining room grand enough for the largest of dinner parties, with decorative marble inlay floors, a handsome fireplace, three floor to ceiling casement windows, classical pilasters, and wall niches for sculpture. Adjacent is a large serving kitchen, tucked away behind the hall, and opposite a hidden door leads to the lower level. The cellar has an enormous kitchen, a breakfast room, laundry room, storage, mechanical rooms and a stair to the front service entrance.
The second floor, originally configured as staff rooms, is currently being used as a full floor library and office, and also has the original walk-in silver safe, and two full bathrooms.
Ascend the graceful curved stair to the third floor, and discover the most delightful entertaining spaces, boasting 12-foot ceilings and two grandly scaled parlor rooms, each with perfect proportions and enormous floor to ceiling windows. Both have wood-burning fireplaces, the front parlor with classical pilasters and the rear with a bowed 3-window bay. The floor is completed by an elegant windowed bar, a bath, as well as a huge central stair landing with French doors leading to a serene interior courtyard that connects to number 69. The fourth floor is home to two full width bedrooms, each with en-suite bathrooms and plentiful storage.
The street facade of 69 East 93rd is defined by an iconic arched portico with a distinctive wrought iron lantern hanging above. The curb cut leads to enormous apple-green double doors that swing open to reveal a vast, almost 1200 square-foot, double-height garage with parking for at least 5 vehicles. Alternatively, create a half basketball court and parking for 2-3 cars. Behind the garage is a huge room with a skylit extension that would make a perfect eat-in chef's kitchen with a great family room, and could easily connect to the oval dining room and serving kitchen of 67.
The parlor floor of 69 East 93rd Street has a remarkable full-width corner living room, with 14.5-foot ceilings and an elaborately carved wood burning fireplace - this room could ideally connect to the front parlor of 67, for a most elegant and expansive suite of entertaining rooms. By opening the oversized windows and a small jib door, there is access to the colonnade, providing a unique view across the leafy courtyard to 75 East 93rd Street (another Delano & Aldrich masterpiece). The hallway has extraordinary eastern light and exposures through two more enormous windows opening to the colonnade. This floor also has a small dining room and kitchen, a den, office, bedroom, and a full bath. The top floor has a very large bedroom with a huge en-suite bath and dressing room.
The adjoining townhomes at 67 and 69 East 93rd Street are part of a complex that also included the neo-Federal corner mansion at 75 East 93rd, together known as the George F. Baker Jr. Houses. Number 75, originally known as the Francis Palmer House, was built by Delano & Aldrich in 1918 on the corner of Park Avenue, at the highest point in Manhattan, and purchased by Baker for his family in 1926. He then commissioned Delano & Aldrich to design and build a ballroom wing connected to a new structure at number 69 (completed in 1929) and a home for his father at number 67 (1931). Baker succeeded his father as President of the First National Bank of New York. The famed financier and philanthropist George F. Baker Sr. made his fortune in railroads and banking, was a close friend and business partner of J.P. Morgan, gave the founding grant for the construction of Harvard Business School, and was said to be the third richest citizen of the United States at his death in 1931 (after Henry Ford and John D. Rockefeller).
Moments from Central Park and a stone's throw from the world's most prestigious museums, the George F. Baker Houses sit on a prestigious block of East 93rd Street lined with grand Neoclassical homes, which also include the Spence School's Lower School in the former William Goadby Loew House, built by Walker & Gillette in 1931, and the Mrs. Graham Fair Vanderbilt House, completed by John Russell Pope for Virginia Fair Vanderbilt in 1930.
Delano & Aldrich were the leading architects for New York's elite during the first three decades of the 20th century, including the Rockefellers, Vanderbilts, Astors, and Whitneys. Intact urban residences by the firm are exceedingly rare, many that survive having been converted to institutional use. Perfectly preserved, with spectacular proportions and original architectural details, fixtures and fittings, the houses include a double-height five-car parking garage - one of the largest private residential garages in the city - a majestic garden-facing classical colonnade, and elegant interior details like a stunning round staircase and an oval dining room.
67 and 69 East 93rd Street capture the essence of a timeless era and a gracious urban lifestyle. This is the rarest opportunity to purchase an important part of New York City's architectural and social history - and yet, the houses together are as relevant and desirable to a twenty-first century buyer wanting the finest New York City residence, as they were to the original family that built them. With a remarkable 47-feet in width and approximately 12,000 square feet above grade, this is a once-in-a-lifetime chance to own one of the few remaining Delano & Aldrich residences in New York, and to create one of the largest and finest townhomes in the city.
Enter 67 East 93rd Street and arrive in the elegant formal entry hall, with 10.5-foot ceilings, a wood burning fireplace, original marble floors, and a seating area. Off this gracious entry are two elegant powder rooms, one with a small lounge. Through a barrel vaulted passageway, pass the original Otis elevator, beautifully clad in mahogany paneling with brass fittings, and arrive at the spectacular central stair hall. One of the most beautiful residential staircases in all Manhattan soars four stories up to a round skylight, bathing the center of the house in natural light, and from which a dramatically suspended lantern hangs down to the ground level. Further down the hall, is an extraordinary oval dining room grand enough for the largest of dinner parties, with decorative marble inlay floors, a handsome fireplace, three floor to ceiling casement windows, classical pilasters, and wall niches for sculpture. Adjacent is a large serving kitchen, tucked away behind the hall, and opposite a hidden door leads to the lower level. The cellar has an enormous kitchen, a breakfast room, laundry room, storage, mechanical rooms and a stair to the front service entrance.
The second floor, originally configured as staff rooms, is currently being used as a full floor library and office, and also has the original walk-in silver safe, and two full bathrooms.
Ascend the graceful curved stair to the third floor, and discover the most delightful entertaining spaces, boasting 12-foot ceilings and two grandly scaled parlor rooms, each with perfect proportions and enormous floor to ceiling windows. Both have wood-burning fireplaces, the front parlor with classical pilasters and the rear with a bowed 3-window bay. The floor is completed by an elegant windowed bar, a bath, as well as a huge central stair landing with French doors leading to a serene interior courtyard that connects to number 69. The fourth floor is home to two full width bedrooms, each with en-suite bathrooms and plentiful storage.
The street facade of 69 East 93rd is defined by an iconic arched portico with a distinctive wrought iron lantern hanging above. The curb cut leads to enormous apple-green double doors that swing open to reveal a vast, almost 1200 square-foot, double-height garage with parking for at least 5 vehicles. Alternatively, create a half basketball court and parking for 2-3 cars. Behind the garage is a huge room with a skylit extension that would make a perfect eat-in chef's kitchen with a great family room, and could easily connect to the oval dining room and serving kitchen of 67.
The parlor floor of 69 East 93rd Street has a remarkable full-width corner living room, with 14.5-foot ceilings and an elaborately carved wood burning fireplace - this room could ideally connect to the front parlor of 67, for a most elegant and expansive suite of entertaining rooms. By opening the oversized windows and a small jib door, there is access to the colonnade, providing a unique view across the leafy courtyard to 75 East 93rd Street (another Delano & Aldrich masterpiece). The hallway has extraordinary eastern light and exposures through two more enormous windows opening to the colonnade. This floor also has a small dining room and kitchen, a den, office, bedroom, and a full bath. The top floor has a very large bedroom with a huge en-suite bath and dressing room.
The adjoining townhomes at 67 and 69 East 93rd Street are part of a complex that also included the neo-Federal corner mansion at 75 East 93rd, together known as the George F. Baker Jr. Houses. Number 75, originally known as the Francis Palmer House, was built by Delano & Aldrich in 1918 on the corner of Park Avenue, at the highest point in Manhattan, and purchased by Baker for his family in 1926. He then commissioned Delano & Aldrich to design and build a ballroom wing connected to a new structure at number 69 (completed in 1929) and a home for his father at number 67 (1931). Baker succeeded his father as President of the First National Bank of New York. The famed financier and philanthropist George F. Baker Sr. made his fortune in railroads and banking, was a close friend and business partner of J.P. Morgan, gave the founding grant for the construction of Harvard Business School, and was said to be the third richest citizen of the United States at his death in 1931 (after Henry Ford and John D. Rockefeller).
Moments from Central Park and a stone's throw from the world's most prestigious museums, the George F. Baker Houses sit on a prestigious block of East 93rd Street lined with grand Neoclassical homes, which also include the Spence School's Lower School in the former William Goadby Loew House, built by Walker & Gillette in 1931, and the Mrs. Graham Fair Vanderbilt House, completed by John Russell Pope for Virginia Fair Vanderbilt in 1930.
Unit Size
12,000Ft²
Days on Market
254 days
Land Size
-
Price per sqft
$2,083
Property Type
Townhouse
Property Taxes
-
HOA Dues
-
Year Built
1931
Last updated: 3 months ago (RLS #OLRS-0081179)
Price History
| Date / Event | Date | Event | Price |
|---|---|---|---|
| Jan 19, 2022 | Sold | $25,000,000 | |
| Sold | |||
| Nov 13, 2021 | In contract | - | |
| In contract | |||
| May 10, 2021 | Listed by Compass | $25,000,000 | |
| Listed by Compass | |||
Property Highlights
Garage
Fireplace
Parking Details
Has Garage
Interior Details
Bedroom Information
Bedrooms: 6
Bathroom Information
Full Bathrooms: 10
Interior Information
Living Area: 12000
Room Information
Laundry Features: Common Area
Rooms: 19
Fireplace Information
Has Fireplace
Wood Burning
Exterior Details
Property Information
Year Built: 1929
Building Information
Outdoor Living Structures: Balcony
Pets Allowed: Building Yes, Yes
Lot Information
Lot Size Dimensions: 47.25 x 100.58
Land Information
Tax Block: 1505
Location Details
Subdivision Name: Carnegie Hill
Stories Total: 4
Comparables
Unit
Status
Status
Type
Beds
Baths
ft²
Price/ft²
Price/ft²
Asking Price
Listed On
Listed On
Closing Price
Sold On
Sold On
HOA + Taxes
House
6
Beds
9
Baths
10,000 ft²
$2,450/ft²
$24,500,000
Jun 12, 2019
$24,500,000
Nov 7, 2019
-
House
6
Beds
7
Baths
9,850 ft²
$2,132/ft²
$21,000,000
Jun 17, 2019
$21,000,000
Nov 6, 2019
-
House
5
Beds
6
Baths
12,173 ft²
$2,136/ft²
$26,000,000
Jul 8, 2022
$26,000,000
Dec 28, 2022
-
Sold
House
7
Beds
7
Baths
13,956 ft²
$1,598/ft²
$22,300,000
Mar 22, 2017
$22,300,000
Jun 4, 2019
-
Condo
5
Beds
6
Baths
10,350 ft²
$1,981/ft²
$20,500,000
Sep 13, 2022
$20,500,000
Feb 15, 2023
$39,500/mo
Condo
5
Beds
7
Baths
6,132 ft²
$3,506/ft²
$21,500,000
May 10, 2022
$21,500,000
May 18, 2023
$13,681/mo
Active
Townhouse
6
Beds
7
Baths
9,000 ft²
$2,756/ft²
$24,800,000
Jan 15, 2023
-
$15,504/mo
In Contract
Co-op
6
Beds
8
Baths
8,000 ft²
$3,688/ft²
$29,500,000
May 22, 2023
-
$20,113/mo
In Contract
Condo
6
Beds
7
Baths
6,522 ft²
$4,062/ft²
$26,495,000
May 12, 2021
-
$19,248/mo
Active
Co-op
6
Beds
8
Baths
6,000 ft²
$4,999/ft²
$29,995,000
Sep 19, 2023
-
$22,948/mo
Active
Condo
6
Beds
7
Baths
5,300 ft²
$4,330/ft²
$22,950,000
Mar 22, 2024
-
$15,933/mo
Past Sales
| Date | Unit | Beds | Baths | Sqft | Price | Closed | Owner | Listed By |
|---|---|---|---|---|---|---|---|---|
|
05/10/2021
|
6 Bed
|
10 Bath
|
12000 ft²
|
$25,000,000
6 Bed
10 Bath
12000 ft²
|
$25,000,000
01/19/2022
|
-
|
Joshua Wesoky
Compass
|
Building Info










