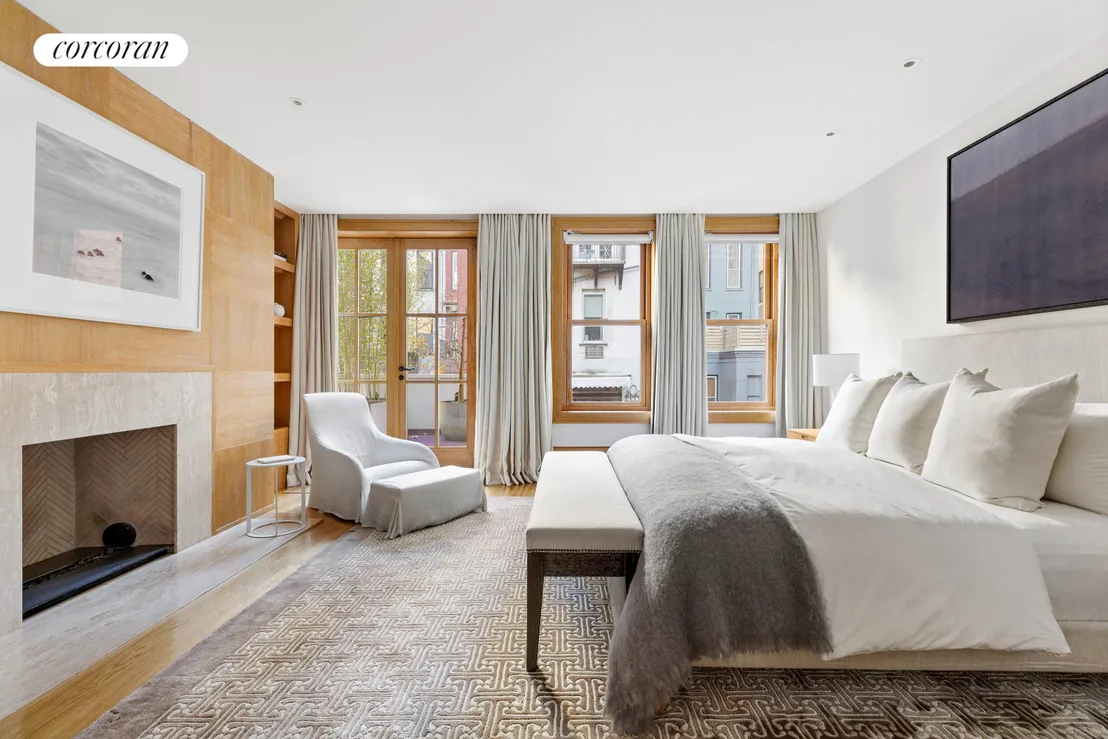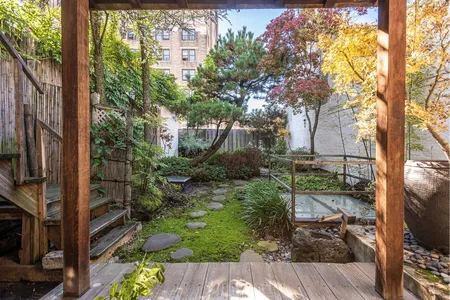










































1 /
43
Map
$24,800,000
↓ $1.7M (6.4%)
●
Townhouse -
For Sale
45 E 74TH Street #NA
Manhattan, NY 10021
6 Beds
7 Baths,
3
Half Baths
9000 Sqft
$137,277
Estimated Monthly
$0
HOA / Fees
-0.28%
Cap Rate
About This Property
45 East 74th Street
Turn-Key Limestone Townhouse with Private Pool
Six Bedrooms / Six Baths / Three Powder Rooms
This 20ft wide townhouse was built by Joseph Pell Lombardi Architects in 2012 that brought this townhouse to its current neo-Roman Limestone clad elegant design while being on one of the Upper East Side's most desirable locations between Park and Madison Avenue.
This rare turn-key elevator townhouse features an Italian Limestone facade with classic architectural details, as a finely tuned nod to the original townhouse design from 1879 by architect James E. Ware, with strikingly modern and contemporary interiors spanning approximately 9,000 sqft throughout all finely appointed levels and multiple terraces.
Welcomed by a classically designed portico on the parlor level, a Caliza Limestone-clad entry foyer/gallery spanning the full width of this townhouse leads to contemporary designed spaces with a sculptural elliptical staircase that sweeps throughout each level of this townhouse with beautiful Oak millwork paneling. The parlor level also houses a library/ lounge with one of three fireplaces, ideal for casual entertaining, and serviced by a butler's pantry and dumbwaiter with direct access to the garden below.
The second level of this townhouse features a formal living room and dining room with 10ft tall coffered ceilings, Oak millwork paneling, a fireplace with a Travertine mantel, a butlers pantry, oversized exposures, and custom lighting throughout.
Levels three through five are dedicated to this townhouse's private sleeping quarters, with a full level dedicated to the primary bedroom, with the sleeping area located in the rear of this townhouse for maximum privacy; a fireplace is located in this space, flanked by custom shelving on each side and complemented by a private terrace.
The primary bedroom level features an expansive en-suite bath with Calacatta book-matched marble floors and walls with a separate spa shower and water closet; a large dressing area is lined with custom floor-to-ceiling closets and storage, a library is located in the front of this townhouse with bright southern exposures and custom millwork throughout.
Levels four through five houses four bedrooms, one large enough to serve as a second primary bedroom suite, and three private terraces. The fifth level features a south-facing bedroom with a private terrace and a media room/lounge that can easily convert to a bedroom. A fully built-out rooftop terrace, ideal for sunbathing, is lined with Ipe wood walls for maximum privacy in each direction.
The garden level features a beautiful chef's kitchen with a beautiful multiple burner gas range by La Cornue, Calacatta marble countertops and backsplashes, double sinks, a large kitchen island, pantry storage, breakfast area, and appliances by Miele and Subzero; a dumbwaiter serves the parlor and third level, ideal for formal entertaining.
A beautifully landscaped garden features Ipe wood flooring and surrounds, with mature bamboo plantings and custom lighting, setting the scene for outdoor dining and entertaining. This level also features a powder room, laundry room, and a sixth-bedroom/guest suite with an en-suite bath and kitchenette.
The lower level of this townhouse is dedicated to a rare spa-like oasis with a separate fitness area leading to a swimming pool clad in Bisazza glass tile and a waterfall illuminated by a skylight above, with Navona Travertine walls and floors, complemented by a steam sauna and a separate spa shower. This fully automated house is serviced by a Crestron system that controls sound, temperature, lighting, shades, and security throughout this modern home.
Turn-Key Limestone Townhouse with Private Pool
Six Bedrooms / Six Baths / Three Powder Rooms
This 20ft wide townhouse was built by Joseph Pell Lombardi Architects in 2012 that brought this townhouse to its current neo-Roman Limestone clad elegant design while being on one of the Upper East Side's most desirable locations between Park and Madison Avenue.
This rare turn-key elevator townhouse features an Italian Limestone facade with classic architectural details, as a finely tuned nod to the original townhouse design from 1879 by architect James E. Ware, with strikingly modern and contemporary interiors spanning approximately 9,000 sqft throughout all finely appointed levels and multiple terraces.
Welcomed by a classically designed portico on the parlor level, a Caliza Limestone-clad entry foyer/gallery spanning the full width of this townhouse leads to contemporary designed spaces with a sculptural elliptical staircase that sweeps throughout each level of this townhouse with beautiful Oak millwork paneling. The parlor level also houses a library/ lounge with one of three fireplaces, ideal for casual entertaining, and serviced by a butler's pantry and dumbwaiter with direct access to the garden below.
The second level of this townhouse features a formal living room and dining room with 10ft tall coffered ceilings, Oak millwork paneling, a fireplace with a Travertine mantel, a butlers pantry, oversized exposures, and custom lighting throughout.
Levels three through five are dedicated to this townhouse's private sleeping quarters, with a full level dedicated to the primary bedroom, with the sleeping area located in the rear of this townhouse for maximum privacy; a fireplace is located in this space, flanked by custom shelving on each side and complemented by a private terrace.
The primary bedroom level features an expansive en-suite bath with Calacatta book-matched marble floors and walls with a separate spa shower and water closet; a large dressing area is lined with custom floor-to-ceiling closets and storage, a library is located in the front of this townhouse with bright southern exposures and custom millwork throughout.
Levels four through five houses four bedrooms, one large enough to serve as a second primary bedroom suite, and three private terraces. The fifth level features a south-facing bedroom with a private terrace and a media room/lounge that can easily convert to a bedroom. A fully built-out rooftop terrace, ideal for sunbathing, is lined with Ipe wood walls for maximum privacy in each direction.
The garden level features a beautiful chef's kitchen with a beautiful multiple burner gas range by La Cornue, Calacatta marble countertops and backsplashes, double sinks, a large kitchen island, pantry storage, breakfast area, and appliances by Miele and Subzero; a dumbwaiter serves the parlor and third level, ideal for formal entertaining.
A beautifully landscaped garden features Ipe wood flooring and surrounds, with mature bamboo plantings and custom lighting, setting the scene for outdoor dining and entertaining. This level also features a powder room, laundry room, and a sixth-bedroom/guest suite with an en-suite bath and kitchenette.
The lower level of this townhouse is dedicated to a rare spa-like oasis with a separate fitness area leading to a swimming pool clad in Bisazza glass tile and a waterfall illuminated by a skylight above, with Navona Travertine walls and floors, complemented by a steam sauna and a separate spa shower. This fully automated house is serviced by a Crestron system that controls sound, temperature, lighting, shades, and security throughout this modern home.
Unit Size
9,000Ft²
Days on Market
469 days
Land Size
0.05 acres
Price per sqft
$2,756
Property Type
Townhouse
Property Taxes
$15,504
HOA Dues
-
Year Built
1879
Listed By

Last updated: 3 months ago (RLS #RPLU-33422235319)
Price History
| Date / Event | Date | Event | Price |
|---|---|---|---|
| Dec 4, 2023 | Price Decreased |
$24,800,000
↓ $2M
(6.4%)
|
|
| Price Decreased | |||
| Aug 11, 2023 | Relisted | $26,500,000 | |
| Relisted | |||
| Apr 28, 2023 | In contract | - | |
| In contract | |||
| Feb 14, 2023 | Price Increased |
$26,500,000
↑ $2M
(6.9%)
|
|
| Price Increased | |||
| Jan 15, 2023 | Listed by Corcoran Group | $24,800,000 | |
| Listed by Corcoran Group | |||
Property Highlights
Elevator
Fireplace
Interior Details
Bedroom Information
Bedrooms: 6
Bathroom Information
Full Bathrooms: 6
Half Bathrooms: 3
Interior Information
Living Area: 9000
Room Information
Laundry Features: In Unit
Rooms: 13
Fireplace Information
Has Fireplace
Fireplaces: 1
Basement Information
Exterior Details
Property Information
Year Built: 2012
Building Information
Outdoor Living Structures: Terrace
Pets Allowed: Building Yes, No
Lot Information
Lot Size Dimensions: 102.17x20.00
Land Information
Tax Lot: 0029
Tax Block: 01389
Financial Details
Tax Annual Amount: $186,048
Location Details
Subdivision Name: Lenox Hill
Stories Total: 1
View: Other
Comparables
Unit
Status
Status
Type
Beds
Baths
ft²
Price/ft²
Price/ft²
Asking Price
Listed On
Listed On
Closing Price
Sold On
Sold On
HOA + Taxes
House
6
Beds
6
Baths
10,463 ft²
$2,240/ft²
$23,440,000
Sep 28, 2023
$23,440,000
Jan 30, 2024
$21,667/mo
House
6
Beds
7
Baths
10,080 ft²
$2,143/ft²
$21,600,000
Mar 21, 2017
$21,600,000
Sep 11, 2019
-
Sold
House
7
Beds
5
Baths
6,134 ft²
$4,442/ft²
$27,250,000
May 16, 2014
$27,250,000
Jul 1, 2014
-
House
7
Beds
9
Baths
12,000 ft²
$2,208/ft²
$26,500,000
May 3, 2023
$26,500,000
Sep 22, 2023
-
Sold
House
7
Beds
11
Baths
12,100 ft²
$2,087/ft²
$25,250,000
Mar 15, 2019
$25,250,000
Jun 20, 2019
-
Sold
Condo
5
Beds
5.5
Baths
5,508 ft²
$4,539/ft²
$25,000,000
Mar 4, 2013
$25,000,000
Mar 1, 2014
$11,420/mo
Active
Townhouse
6
Beds
9
Baths
7,600 ft²
$2,632/ft²
$20,000,000
Jan 5, 2024
-
$11,791/mo
Active
Co-op
6
Beds
5
Baths
5,740 ft²
$4,774/ft²
$27,400,000
Oct 2, 2019
-
$22,120/mo
Active
Condo
6
Beds
7
Baths
5,300 ft²
$4,330/ft²
$22,950,000
Mar 22, 2024
-
$15,933/mo
Active
Townhouse
7
Beds
9
Baths
10,325 ft²
$2,470/ft²
$25,500,000
Sep 15, 2023
-
$10,906/mo
Past Sales
| Date | Unit | Beds | Baths | Sqft | Price | Closed | Owner | Listed By |
|---|
Building Info
45 East 74th Street
45 East 74th Street, New York, NY 10021
- 1 Units
- 1 Unit for Sale


















































