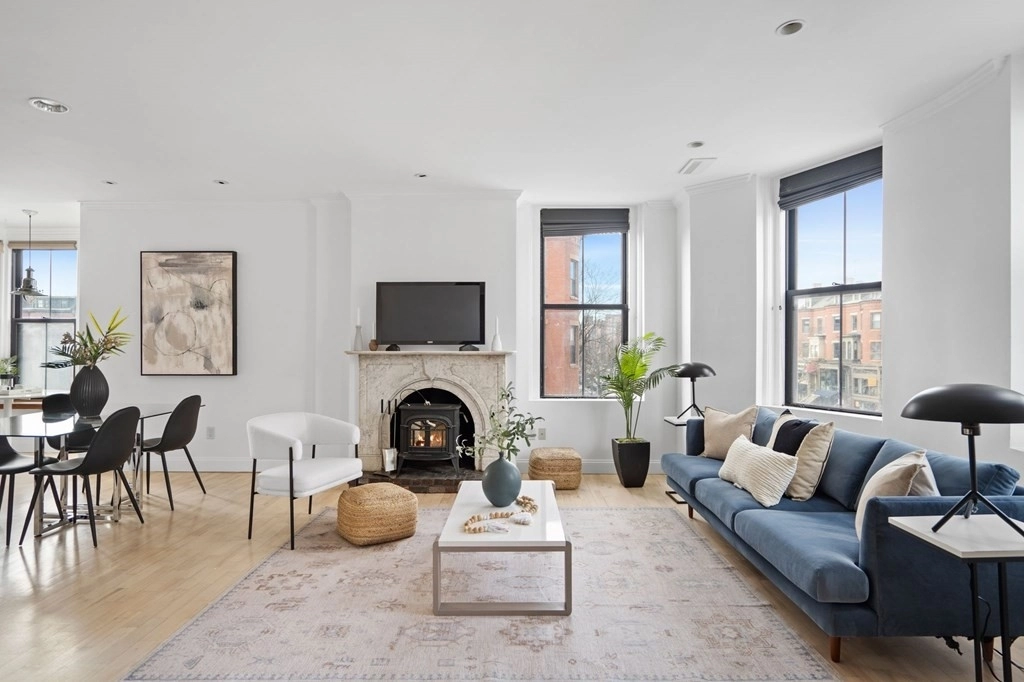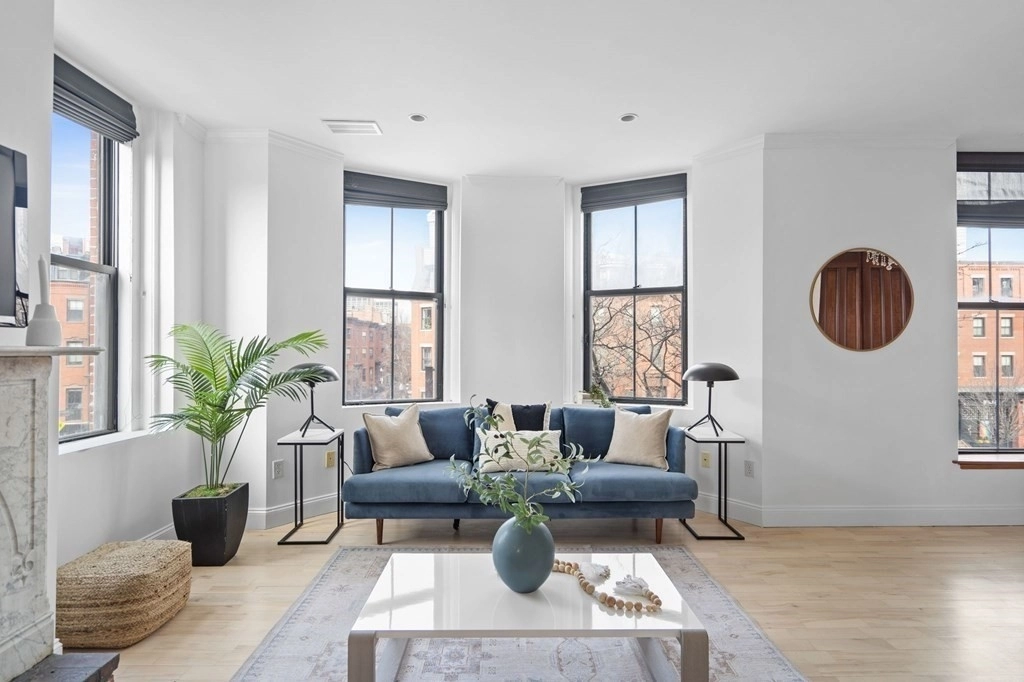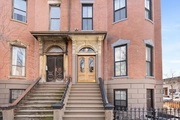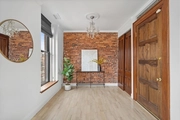$1,128,000
●
Condo -
Off Market
662 Tremont St #4
Boston, MA 02118
2 Beds
1 Bath
$1,144,956
RealtyHop Estimate
1.77%
Since May 1, 2023
MA-Boston
Primary Model
About This Property
ELEGANT & RENOVATED TWO BEDROOM CONDO IN THE MOST SOUGHT AFTER PART
OF THE SOUTH END, offers an abundance of light, a fantastic open
concept floorplan, and numerous updates (see upgrade list)
completed by discerning relocating executive seller. Close to all
of the charming restaurants, shops & amenities this hip & artsy
neighborhood has to offer. Enter into the home and be impressed by
high ceilings, large windows throughout, and gleaming hardwood
floors. The open concept floorplan is perfect for
entertaining, and includes a gourmet kitchen – perfect for the home
chef – two dining areas, and a large living room, complete with
antique fireplace. Two oversized bedrooms, both with custom
built closets. Large, spa-like bathroom. IN-UNIT LAUNDRY &
CENTRAL AC. The charm is second to none, with charming
built-ins & period wood work throughout. Minutes to major
commuting routes and the T. MOVE-IN READY -- A RARE OPPORTUNITY TO
OWN A STORYBOOK HOME IN THE HEART OF BOSTON'S SOUTH END.
Unit Size
-
Days on Market
49 days
Land Size
-
Price per sqft
-
Property Type
Condo
Property Taxes
$974
HOA Dues
$147
Year Built
1899
Last updated: 2 years ago (MLSPIN #73086023)
Price History
| Date / Event | Date | Event | Price |
|---|---|---|---|
| Apr 27, 2023 | Sold | $1,128,000 | |
| Sold | |||
| Mar 23, 2023 | In contract | - | |
| In contract | |||
| Mar 9, 2023 | Listed by RE/MAX Partners Relocation | $1,125,000 | |
| Listed by RE/MAX Partners Relocation | |||
| Jun 30, 2017 | Sold | $981,000 | |
| Sold | |||
| May 9, 2017 | Listed by Coldwell Banker Realty - Back Bay | $899,999 | |
| Listed by Coldwell Banker Realty - Back Bay | |||



|
|||
|
Welcome Home To This Stunning 2 Bed, 1 Bath Pristine Condominium In
The Heart Of South End. City Living At It's Finest! Beautiful Tree
Top Sunset Views From The Many Windows In This Corner Unit Home.
Gleaming Hardwood Floors Throughout. Enjoy The Open Floor Plan
Perfect For Entertaining Your Friends And Family. The
Eat-In-Kitchen Features Custom Cabinets, Boch Appliances, Granite
Countertops And Stainless Steel Appliances. Large Living/Dining
Area With Marble Fireplace With Pellet Stove…
|
|||
Show More

Property Highlights
Parking Available
Air Conditioning
Fireplace
Interior Details
Kitchen Information
Level: Main
Features: Flooring - Hardwood, Window(s) - Bay/Bow/Box, Dining Area, Countertops - Upgraded, Cabinets - Upgraded, Open Floorplan, Stainless Steel Appliances, Gas Stove
Dining Room Information
Features: Flooring - Hardwood, Open Floorplan, Recessed Lighting
Level: Main
Bedroom #2 Information
Features: Closet, Closet/Cabinets - Custom Built, Flooring - Hardwood, High Speed Internet Hookup
Master Bedroom Information
Features: Closet, Closet/Cabinets - Custom Built, Cable Hookup, High Speed Internet Hookup
Living Room Information
Features: Wood / Coal / Pellet Stove, Closet, Flooring - Hardwood, Window(s) - Bay/Bow/Box, Cable Hookup, High Speed Internet Hookup, Open Floorplan, Recessed Lighting
Master Bathroom Information
Features: No
Bathroom Information
Full Bathrooms: 1
Interior Information
Appliances: Range, Oven, Dishwasher, Disposal, Microwave, Refrigerator, Washer, Dryer, Gas Water Heater, Utility Connections for Gas Range, Utility Connections for Electric Oven, Utility Connections for Electric Dryer
Flooring Type: Tile, Hardwood
Laundry Features: Laundry Closet, Main Level, Electric Dryer Hookup, Washer Hookup, In Unit
Room Information
Rooms: 3
Fireplace Information
Has Fireplace
Fireplace Features: Living Room
Fireplaces: 1
Basement Information
Basement: N
Exterior Details
Property Information
Has Property Attached
Entry Level: 2
Year Built Source: Public Records
Year Built Details: Approximate
PropertySubType: Condominium
Building Information
Structure Type: Townhouse, Mid-Rise
Stories (Total): 1
Building Area Units: Square Feet
Window Features: Insulated Windows
Lead Paint: Unknown
Lot Information
Lot Size Units: Acres
Zoning: CD
Parcel Number: W:09 P:00313 S:008, 4141508
Land Information
Water Source: Public
Financial Details
Tax Assessed Value: $1,088,500
Tax Annual Amount: $11,690
Utilities Details
Utilities: for Gas Range, for Electric Oven, for Electric Dryer, Washer Hookup
Cooling Type: Central Air
Heating Type: Forced Air
Sewer : Public Sewer
Location Details
HOA/Condo/Coop Fee Includes: Water, Sewer, Insurance, Maintenance Structure, Snow Removal, Trash, Reserve Funds
Association Fee Frequency: Monthly
HOA Fee: $147
Community Features: Public Transportation, Shopping, Pool, Tennis Court(s), Park, Walk/Jog Trails, Golf, Medical Facility, Laundromat, Bike Path, Conservation Area, Highway Access, House of Worship, Marina, Private School, Public School, T-Station, University
Pets Allowed: Yes w/ Restrictions
Complex is Completed
Comparables
Unit
Status
Status
Type
Beds
Baths
ft²
Price/ft²
Price/ft²
Asking Price
Listed On
Listed On
Closing Price
Sold On
Sold On
HOA + Taxes
Condo
2
Beds
2
Baths
-
$928,500
Mar 18, 2021
$928,500
May 29, 2021
$1,288/mo
Condo
2
Beds
2
Baths
-
$1,150,000
Apr 3, 2019
$1,150,000
Jul 31, 2019
$1,263/mo
Condo
2
Beds
2
Baths
-
$1,257,000
Jun 19, 2018
$1,257,000
Jul 20, 2018
$1,018/mo
Condo
2
Beds
2
Baths
-
$920,000
Sep 13, 2017
$920,000
Oct 11, 2017
$809/mo
Condo
2
Beds
2
Baths
-
$1,050,000
May 15, 2019
$1,050,000
Jun 21, 2019
$883/mo
Condo
2
Beds
3
Baths
-
$1,200,000
Aug 21, 2014
$1,200,000
Nov 25, 2014
$1,146/mo
Condo
2
Beds
2
Baths
-
$1,145,000
Sep 8, 2022
-
$1,954/mo
In Contract
Condo
2
Beds
2
Baths
-
$945,000
Feb 28, 2023
-
$1,888/mo
In Contract
Condo
2
Beds
2
Baths
-
$1,195,000
Apr 13, 2023
-
$1,006/mo
Past Sales
| Date | Unit | Beds | Baths | Sqft | Price | Closed | Owner | Listed By |
|---|---|---|---|---|---|---|---|---|
|
05/09/2017
|
2 Bed
|
1 Bath
|
-
|
$899,999
2 Bed
1 Bath
|
$899,999
06/30/2017
|
-
|
Benjamin Snow
Coldwell Banker Realty - Back Bay
|
|
|
10/14/2015
|
2 Bed
|
1 Bath
|
-
|
$799,000
2 Bed
1 Bath
|
$799,000
12/15/2015
|
-
|
Robert Cohen
Coldwell Banker Realty - Lexington
|
|
|
11/21/2013
|
1 Bed
|
1 Bath
|
-
|
$449,000
1 Bed
1 Bath
|
$449,000
12/30/2013
|
-
|
Jamie Curtis
Compass
|
|
|
10/14/2010
|
2 Bed
|
1 Bath
|
-
|
$524,000
2 Bed
1 Bath
|
$524,000
02/23/2011
|
-
|
Kevin Thomas
Gibson Sotheby's International Realty
|
|
|
08/09/2010
|
3 Bed
|
3 Bath
|
-
|
$849,000
3 Bed
3 Bath
|
$849,000
10/02/2010
|
-
|
Davant Scarborough
Coldwell Banker Realty - South End
|
|
|
09/16/2009
|
2 Bed
|
1 Bath
|
-
|
$585,000
2 Bed
1 Bath
|
$585,000
12/15/2009
|
-
|
Lisa Loveland
Keller Williams Realty Boston-Metro | South End
|
|
|
09/05/2007
|
2 Bed
|
1 Bath
|
-
|
$519,000
2 Bed
1 Bath
|
$519,000
11/16/2007
|
-
|
Rob Kilgore
Compass
|
|
|
05/17/2007
|
2 Bed
|
1 Bath
|
-
|
$625,000
2 Bed
1 Bath
|
$625,000
08/31/2007
|
-
|
Caroline Holland
Benoit Real Estate Group ,LLC
|
Building Info
























































