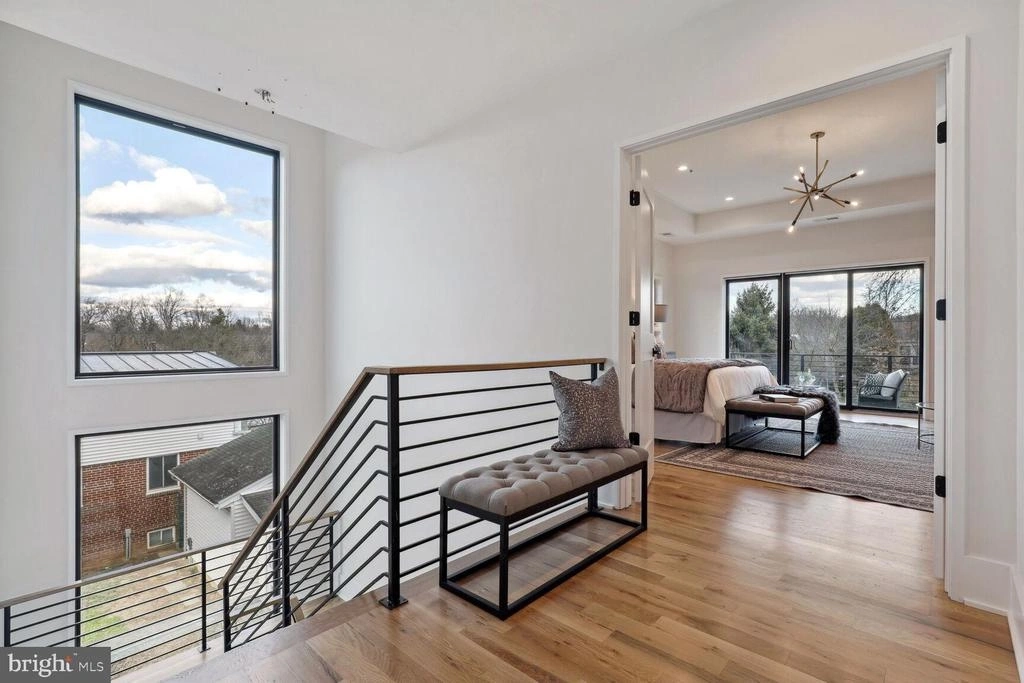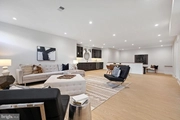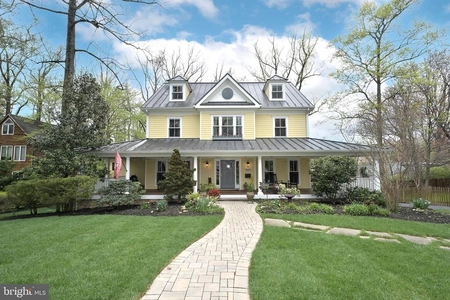$2,899,777
●
House -
For Sale
6601 IVY HILL DR
MCLEAN, VA 22101
6 Beds
7 Baths,
1
Half Bath
1120 Sqft
$14,239
Estimated Monthly
$0
HOA / Fees
About This Property
Delivery Fall 2024. Located in the Mclean School Pyramid,
Kent Gardens and Longfellow, this stunning modern home beautifully
sits on an oversized 12,749 sqft (.29 acre) premium lot in the
heart of Mclean. This modern masterpiece is approximately
6800+/-SQFT with an open floor plan and features many modern
elements you have been waiting for. The home has 6 large bedrooms,
6 full luxurious bathrooms, and 1 beautiful half bathroom. This
dream home's main level features 10 foot ceilings, office/library,
Andersen casement windows, chef's gourmet kitchen with high end
SubZero/Wolf appliances, quartz countertops, large walk-in pantry,
breakfast area, dining room, powder room, main floor bedroom and
full bathroom, modern gas fireplace, recessed lights, modern light
switches, open floor plan and oak wood flooring throughout. A
screened porch is also included to enhance your entertaining
experience or to just sit back and relax. The upper level offers a
luxurious owner's suite with a spa-like deluxe owner's bath and
custom walk-in closet. The owner's bathroom features a freestanding
tub, spacious shower with frameless glass enclosure and dual
vanities, designer light fixtures and designer tiles. A
special feature unique to this house is an outdoor balcony off the
owner's bedroom so that you can enjoy the surrounding vistas. The
upper level also features 3 additional large bedrooms with designer
bathrooms and a large laundry room. The finished walkout level
basement features large windows that allow tons of light into the
open and airy lower level. Basement includes a wet bar, exercise
room, media room, spacious bedroom with a full bathroom.
Optional features: Fireplace in the screened porch, Deck,
Fence, Elevator, Wine Cellar, Audio/Video and many other
elements. Please be aware that the photos provided are from another
property of the builder. All artistic renderings and photos
are intended for illustrative purposes and may not accurately
represent the final home or its finishes. Actual design,
construction, and finishes may vary. Seller and the listing broker
expressly disclaim any and all liability for any inaccuracies or
discrepancies. Your reliance on these renderings is solely at your
own risk. The seller reserves the right to make changes without
notice.
Unit Size
1,120Ft²
Days on Market
15 days
Land Size
0.29 acres
Price per sqft
$2,589
Property Type
House
Property Taxes
$843
HOA Dues
-
Year Built
1952
Listed By
Last updated: 15 days ago (Bright MLS #VAFX2175090)
Price History
| Date / Event | Date | Event | Price |
|---|---|---|---|
| Apr 18, 2024 | Listed by Compass | $2,899,777 | |
| Listed by Compass | |||
| Jul 5, 2023 | Listed by Compass | $2,850,000 | |
| Listed by Compass | |||



|
|||
|
Open House at the Model House. Visit Model House at 4192 N 39TH ST,
Arlington VA 22207! Delivery Fall 2024. Located in the Mclean
School Pyramid, Kent Gardens and Longfellow, this stunning modern
home beautifully sits on an oversized 12,749 sqft (.29 acre)
premium lot in the heart of Mclean. This modern masterpiece is
approximately 6800+/-SQFT with an open floor plan and features many
modern elements you have been waiting for. The home has 6 large
bedrooms, 6 full luxurious bathrooms, and…
|
|||
| Mar 6, 2023 | Listed by Non Subscribing Office | $925,000 | |
| Listed by Non Subscribing Office | |||

|
|||
| Feb 28, 2023 | Sold | $925,000 | |
| Sold | |||
Property Highlights
Garage
Air Conditioning
Fireplace
Parking Details
Has Garage
Garage Features: Garage - Front Entry, Inside Access, Other
Parking Features: Attached Garage, Driveway
Attached Garage Spaces: 2
Garage Spaces: 2
Total Garage and Parking Spaces: 4
Interior Details
Bedroom Information
Bedrooms on 1st Upper Level: 4
Bedrooms on 1st Lower Level: 1
Bedrooms on Main Level: 1
Bathroom Information
Full Bathrooms on 1st Upper Level: 4
Full Bathrooms on 1st Lower Level: 1
Interior Information
Interior Features: Breakfast Area, Dining Area, Formal/Separate Dining Room, Kitchen - Gourmet, Kitchen - Island, Pantry, Walk-in Closet(s), Wet/Dry Bar, Wood Floors, Primary Bath(s), Entry Level Bedroom, Butlers Pantry, Ceiling Fan(s)
Appliances: Built-In Microwave, Dishwasher, Disposal, Range Hood, Refrigerator, Icemaker, Oven/Range - Gas
Flooring Type: Other, Vinyl, Solid Hardwood
Living Area Square Feet Source: Assessor
Wall & Ceiling Types
Room Information
Laundry Type: Upper Floor
Fireplace Information
Has Fireplace
Fireplace - Glass Doors, Gas/Propane, Other
Fireplaces: 2
Basement Information
Has Basement
Fully Finished, Walkout Level, Sump Pump, Other, Poured Concrete, Rear Entrance, Connecting Stairway
Exterior Details
Property Information
Property Manager Present
Ownership Interest: Fee Simple
Property Condition: Excellent
Year Built Source: Estimated
Building Information
Builder Name: HR DEVELOPERS
Builder Name: HR DEVELOPERS
Construction Not Completed
Foundation Details: Concrete Perimeter, Other
Other Structures: Above Grade, Below Grade
Roof: Architectural Shingle, Metal, Other
Structure Type: Detached
Window Features: Casement, Double Pane, Energy Efficient, Insulated, Low-E, Screens
Construction Materials: Advanced Framing, Fiber Cement, Other
Outdoor Living Structures: Balcony, Porch(es), Screened
Pool Information
No Pool
Lot Information
Tidal Water: N
Lot Size Source: Assessor
Land Information
Land Assessed Value: $878,170
Above Grade Information
Finished Square Feet: 1120
Finished Square Feet Source: Assessor
Financial Details
County Tax: $9,616
County Tax Payment Frequency: Annually
City Town Tax: $0
City Town Tax Payment Frequency: Annually
Tax Assessed Value: $878,170
Tax Year: 2023
Tax Annual Amount: $10,112
Year Assessed: 2023
Utilities Details
Central Air
Cooling Type: Central A/C
Heating Type: Other
Cooling Fuel: Electric
Heating Fuel: Natural Gas, Electric
Hot Water: Natural Gas
Sewer Septic: Public Sewer
Water Source: Public
Building Info
Overview
Building
Neighborhood
Zoning
Geography
Comparables
Unit
Status
Status
Type
Beds
Baths
ft²
Price/ft²
Price/ft²
Asking Price
Listed On
Listed On
Closing Price
Sold On
Sold On
HOA + Taxes
Sold
House
6
Beds
7
Baths
4,440 ft²
$563/ft²
$2,499,777
Jan 9, 2023
$2,499,777
Mar 23, 2023
-
Sold
House
6
Beds
7
Baths
3,793 ft²
$646/ft²
$2,450,000
Feb 8, 2024
$2,450,000
Mar 4, 2024
-
Sold
House
6
Beds
6
Baths
3,845 ft²
$611/ft²
$2,350,000
Oct 6, 2023
$2,350,000
Feb 1, 2024
-
Sold
House
5
Beds
6
Baths
4,017 ft²
$739/ft²
$2,970,000
Jun 13, 2023
$2,970,000
Jun 27, 2023
-
Sold
House
6
Beds
8
Baths
4,867 ft²
$519/ft²
$2,525,000
Sep 14, 2023
$2,525,000
Jan 3, 2024
-
Sold
House
6
Beds
8
Baths
4,496 ft²
$512/ft²
$2,300,000
Jul 23, 2022
$2,300,000
May 15, 2023
-





























































































