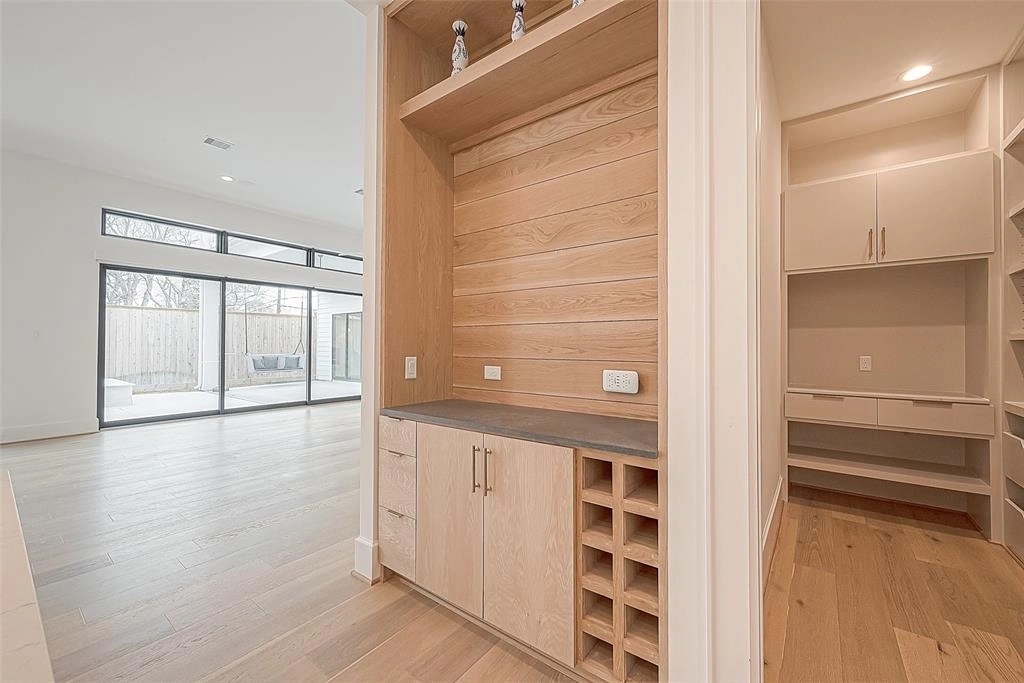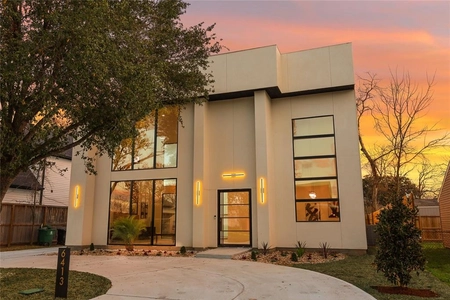
















































1 /
49
Map
$1,297,000
●
House -
In Contract
6425 Remlap Street
Houston, TX 77055
3 Beds
5 Baths,
2
Half Baths
3100 Sqft
$7,954
Estimated Monthly
$0
HOA / Fees
1.16%
Cap Rate
About This Property
SELLER SAYS SELL! STUNNING RECENT-BUILD OFFERING ELEGANT CURB
APPEAL, DESIGNER TOUCHES & SPARKLING POOL/SPA! Flowing, open
floorplan. Light & bright! Modern, neutral color palette. Hardwood
flrs. Chic lighting & finishes. Huge dining/living combo space
offering a wall of windows w poolside views, easy access to the
kitchen & cozy faux fireplace w stylish stone facade. Well
appointed island kitchen w refined style & function. Quartz
counters, pro-style stainless steel appliances, pot filler, wine
storage, & huge pantry w built-ins. Study w stunning windows,
built-ins & cozy gas fireplace. Primary bdrm w ensuite offering
soaking tub, standing shower & California-style closet. Spacious
secondary bdrms. Huge utility room w dog wash & mud room off the
garage. Take a break! Relax in immaculate outdoor space offering
refreshing pool, relaxing spa, Casita bth, covered outdoor living w
fireplace & outdoor kitchen. Great location! Easy access to I-10,
610, 290, Memorial City & Memorial Park.
Unit Size
3,100Ft²
Days on Market
-
Land Size
0.19 acres
Price per sqft
$418
Property Type
House
Property Taxes
$1,585
HOA Dues
-
Year Built
1949
Listed By
Last updated: 22 days ago (HAR #4465192)
Price History
| Date / Event | Date | Event | Price |
|---|---|---|---|
| Apr 14, 2024 | In contract | - | |
| In contract | |||
| Apr 6, 2024 | Price Decreased |
$1,297,000
↓ $50K
(3.7%)
|
|
| Price Decreased | |||
| Mar 22, 2024 | No longer available | - | |
| No longer available | |||
| Mar 21, 2024 | Listed by RE/MAX Signature | $1,347,000 | |
| Listed by RE/MAX Signature | |||
| Feb 28, 2024 | Listed by RE/MAX Signature | $1,498,000 | |
| Listed by RE/MAX Signature | |||



|
|||
|
STUNNING RECENT-BUILD IN SPRING BRANCH OFFERING ELEGANT CURB
APPEAL, DESIGNER TOUCHES & SPARKLING POOL/SPA! Flowing, open
floorplan. Light & bright! Modern, neutral color palette. Hardwood
flrs. Chic lighting & finishes. Huge dining/living combo space
offering a wall of windows w poolside views, easy access to the
kitchen & cozy faux fireplace w stylish stone facade. Well
appointed island kitchen w refined style & function. Quartz
counters, pro-style stainless steel…
|
|||
Show More

Property Highlights
Air Conditioning
Fireplace
Parking Details
Has Garage
Garage Features: Attached Garage
Garage: 2 Spaces
Interior Details
Bedroom Information
Bedrooms: 3
Bedrooms: All Bedrooms Down, En-Suite Bath, Primary Bed - 1st Floor, Walk-In Closet
Bathroom Information
Full Bathrooms: 3
Half Bathrooms: 2
Master Bathrooms: 0
Interior Information
Interior Features: High Ceiling, Window Coverings, Wired for Sound
Kitchen Features: Breakfast Bar, Island w/o Cooktop, Kitchen open to Family Room, Pantry, Pot Filler, Walk-in Pantry
Flooring: Tile, Wood
Fireplaces: 1
Fireplace Features: Electric Fireplace
Living Area SqFt: 3100
Exterior Details
Property Information
Year Built: 2022
Year Built Source: Appraisal District
Construction Information
Home Type: Single-Family
Architectural Style: Contemporary/Modern
Construction materials: Brick, Other
Foundation: Slab
Roof: Aluminum, Composition
Lot Information
Lot size: 0.1865
Financial Details
Total Taxes: $19,019
Tax Year: 2023
Tax Rate: 2.2332
Parcel Number: 075-220-022-0009
Compensation Disclaimer: The Compensation offer is made only to participants of the MLS where the listing is filed
Compensation to Buyers Agent: 3%
Utilities Details
Heating Type: Central Gas
Cooling Type: Central Electric
Sewer Septic: Public Sewer, Public Water
Location Details
Location: From I-10 West, Take exit 761B toward Antoine Dr, Silber Rd, Turn right onto Antoine Rd, Turn right onto Westview Dr, Turn left onto Silber, Turn right onto Schiller St, Turn left onto Reverse St, Turn right onto Remlap St, The property is on your right.
Subdivision: Westview Terrace
Building Info
Overview
Building
Neighborhood
Geography
Comparables
Unit
Status
Status
Type
Beds
Baths
ft²
Price/ft²
Price/ft²
Asking Price
Listed On
Listed On
Closing Price
Sold On
Sold On
HOA + Taxes
Sold
House
4
Beds
5
Baths
3,326 ft²
$1,225,000
Jan 28, 2022
$1,103,000 - $1,347,000
Mar 7, 2022
$699/mo
Sold
House
4
Beds
5
Baths
4,060 ft²
$1,395,000
Sep 21, 2023
$1,256,000 - $1,534,000
Feb 1, 2024
$1,920/mo
Sold
House
4
Beds
5
Baths
4,516 ft²
$1,440,616
Feb 14, 2022
$1,296,000 - $1,584,000
Sep 16, 2022
-
Sold
House
5
Beds
4
Baths
3,983 ft²
$1,150,000
Sep 30, 2023
$1,035,000 - $1,265,000
Dec 15, 2023
-
Sold
House
5
Beds
5
Baths
4,097 ft²
$1,300,000
Sep 21, 2023
$1,170,000 - $1,430,000
Nov 16, 2023
$2,248/mo
Sold
House
5
Beds
5
Baths
4,032 ft²
$1,349,950
Feb 9, 2022
$1,215,000 - $1,483,000
May 20, 2022
-
Active
House
4
Beds
4
Baths
3,853 ft²
$322/ft²
$1,240,000
Mar 5, 2024
-
$1,924/mo
In Contract
House
4
Beds
5
Baths
3,928 ft²
$357/ft²
$1,402,296
Feb 4, 2024
-
$918/mo
Active
House
4
Beds
4
Baths
3,896 ft²
$346/ft²
$1,349,000
Mar 28, 2024
-
$416/mo
Active
House
5
Beds
6
Baths
3,712 ft²
$377/ft²
$1,398,000
Feb 8, 2024
-
$564/mo
About Northwest Houston
Similar Homes for Sale
Nearby Rentals

$2,675 /mo
- 3 Beds
- 2 Baths
- 1,683 ft²

$2,675 /mo
- 3 Beds
- 2 Baths
- 1,683 ft²





























































