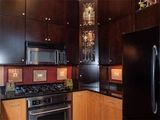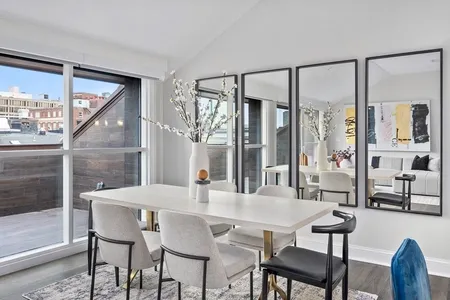$1,330,000
●
Condo -
Off Market
598 Tremont St #2
Boston, MA 02118
2 Beds
3 Baths,
1
Half Bath
$2,539,058
RealtyHop Estimate
81.49%
Since Sep 1, 2014
MA-Boston
Primary Model
About This Property
Enter the grand doors and step back in time. Spectacular period
details are the hallmark of this impressive parlor-and-up duplex
home which features bow windows on the front and the back. The
beauty of Venetian plaster throughout imparts the glamorous look of
polished marble. Faux finishes on the ceilings bring out the rich
Victorian detail and masterful craftsmanship of this 1863 rowhouse.
The owner collaborated with artist and painter, Tom Zillian of the
Mass College of Art to create a timeless gem in the historic South
End. The first floor, which has high ceilings, ornate plaster crown
molding and medallions and over-sized windows, features a grand
living room and dining room. The family room, also with a marble
fireplace, is off the kitchen and opens to a private deck. The
kitchen features gas cooking and custom cabinets. There is a powder
room off the dining room. The layout is ideal for entertaining.
Upstairs are two large bedrooms, each with a marble bathroom and
changing area.
Unit Size
-
Days on Market
49 days
Land Size
0.04 acres
Price per sqft
-
Property Type
Condo
Property Taxes
$1,161
HOA Dues
$407
Year Built
-
Last updated: 2 years ago (MLSPIN #71703642)
Price History
| Date / Event | Date | Event | Price |
|---|---|---|---|
| Nov 4, 2020 | No longer available | - | |
| No longer available | |||
| Sep 23, 2020 | Listed | $1,850,000 | |
| Listed | |||



|
|||
|
Elegance, expanse and detail in rarely available parlor and floor
above duplex in prime South End location. Wide open, dramatic entry
level with artist painted 12' ceilings and moldings extending from
over-sized bow front windows to rear bay which opens onto south
facing private deck. Stately, symmetrical living room with
beautiful marble wood burning fireplace. Original etched glass
pocket doors frame wide opening leading to recently upgraded chef's
kitchen/family room with additional gas…
|
|||
| Aug 11, 2014 | Sold | $1,330,000 | |
| Sold | |||
| Jun 23, 2014 | Listed by Jumpshell | $1,399,000 | |
| Listed by Jumpshell | |||
Property Highlights
Air Conditioning
Parking Available
Fireplace
Interior Details
Kitchen Information
Level: First
Width: 9
Length: 10
Features: Flooring - Stone/Ceramic Tile, Pantry, Countertops - Stone/Granite/Solid, Cabinets - Upgraded, Open Floorplan, Stainless Steel Appliances
Area: 90
Bathroom #2 Information
Level: Second
Area: 40
Width: 5
Features: Bathroom - Full, Bathroom - Tiled With Tub & Shower, Flooring - Marble, Countertops - Stone/Granite/Solid, Wainscoting
Length: 8
Bathroom #1 Information
Area: 90
Features: Bathroom - Full, Bathroom - Tiled With Tub & Shower, Flooring - Marble, Countertops - Stone/Granite/Solid, Jacuzzi / Whirlpool Soaking Tub, Double Vanity, Recessed Lighting, Wainscoting
Length: 10
Level: Second
Width: 9
Bedroom #2 Information
Level: Second
Features: Closet, Flooring - Hardwood, Window(s) - Bay/Bow/Box, Dressing Room, Recessed Lighting
Width: 13
Length: 12
Area: 156
Dining Room Information
Width: 14
Features: Closet, Flooring - Hardwood, Window(s) - Bay/Bow/Box
Length: 11
Level: First
Area: 154
Living Room Information
Length: 18
Level: First
Area: 252
Features: Closet, Flooring - Hardwood, Window(s) - Bay/Bow/Box
Width: 14
Family Room Information
Length: 20
Level: First
Features: Flooring - Hardwood, Window(s) - Bay/Bow/Box, Balcony / Deck, Exterior Access, Open Floorplan
Width: 11
Area: 220
Bathroom #3 Information
Width: 3
Level: First
Area: 21
Length: 7
Master Bedroom Information
Features: Walk-In Closet(s), Closet, Flooring - Hardwood, Window(s) - Bay/Bow/Box, Dressing Room, Recessed Lighting
Level: Second
Length: 18
Width: 14
Area: 252
Master Bathroom Information
Features: Yes
Bathroom Information
Half Bathrooms: 1
Full Bathrooms: 2
Interior Information
Appliances: Range, Dishwasher, Disposal, Microwave, Refrigerator, Freezer, Washer, Dryer, Gas Water Heater, Tank Water Heater, Utility Connections for Gas Range, Utility Connections for Electric Oven, Utility Connections for Electric Dryer
Flooring Type: Hardwood, Stone / Slate
Laundry Features: Flooring - Stone/Ceramic Tile, Electric Dryer Hookup, Washer Hookup, Second Floor, In Unit
Room Information
Rooms: 6
Fireplace Information
Has Fireplace
Fireplace Features: Family Room, Living Room
Fireplaces: 2
Basement Information
Basement: N
Parking Details
Parking Features: On Street
Exterior Details
Property Information
Entry Level: 2
Security Features: Intercom, Security System
Year Built Source: Owner
Year Built Details: Actual, Renovated Since
PropertySubType: Condominium
Building Information
Building Name: 598 Tremont Street Condominium
Structure Type: Rowhouse
Stories (Total): 2
Building Area Units: Square Feet
Window Features: Insulated Windows
Construction Materials: Brick
Patio and Porch Features: Deck
Lead Paint: Unknown
Lot Information
Lot Size Area: 0.04
Lot Size Units: Acres
Lot Size Acres: 0.04
Zoning: CONDO RES
Parcel Number: W:09 P:00035 S:004, 4277109
Land Information
Water Source: Public
Financial Details
Tax Assessed Value: $1,107,100
Tax Annual Amount: $13,927
Utilities Details
Utilities: for Gas Range, for Electric Oven, for Electric Dryer, Washer Hookup
Cooling Type: Central Air
Heating Type: Forced Air, Natural Gas
Sewer : Public Sewer
Location Details
HOA/Condo/Coop Fee Includes: Water, Sewer, Insurance, Maintenance Structure, Snow Removal
Association Fee Frequency: Monthly
HOA Fee: $407
Community Features: Public Transportation, Shopping, Medical Facility, Highway Access, Public School, T-Station, University
Pets Allowed: Yes
Complex is Completed
Management: Owner Association
Comparables
Unit
Status
Status
Type
Beds
Baths
ft²
Price/ft²
Price/ft²
Asking Price
Listed On
Listed On
Closing Price
Sold On
Sold On
HOA + Taxes
Condo
2
Beds
3
Baths
-
$1,396,000
Mar 20, 2014
$1,396,000
May 9, 2014
$1,484/mo
Condo
2
Beds
3
Baths
-
$1,345,000
Feb 14, 2013
$1,345,000
May 31, 2013
$1,311/mo
Condo
2
Beds
3
Baths
-
$1,225,000
Apr 2, 2013
$1,225,000
Aug 28, 2013
$1,553/mo
Sold
Condo
2
Beds
3
Baths
-
$1,800,000
Jun 1, 2022
$1,800,000
Sep 15, 2022
$1,545/mo
Condo
2
Beds
2
Baths
-
$1,090,000
Sep 24, 2018
$1,090,000
Feb 11, 2019
$997/mo
Condo
2
Beds
1
Bath
-
$1,100,000
Jun 2, 2019
$1,100,000
Aug 20, 2019
$1,248/mo
In Contract
Condo
2
Beds
3
Baths
-
$1,495,000
Aug 17, 2023
-
$1,499/mo
Past Sales
| Date | Unit | Beds | Baths | Sqft | Price | Closed | Owner | Listed By |
|---|---|---|---|---|---|---|---|---|
|
07/06/2022
|
2 Bed
|
3 Bath
|
-
|
$1,999,000
2 Bed
3 Bath
|
-
-
|
-
|
Ellen Meyers
Coldwell Banker Realty - Back Bay
|
|
|
09/23/2020
|
2 Bed
|
3 Bath
|
1704 ft²
|
$1,850,000
2 Bed
3 Bath
1704 ft²
|
-
-
|
-
|
-
|
|
|
06/23/2014
|
2 Bed
|
3 Bath
|
-
|
$1,399,000
2 Bed
3 Bath
|
$1,399,000
08/11/2014
|
-
|
Alexa Nahon
Jumpshell
|
|
|
04/02/2013
|
2 Bed
|
3 Bath
|
-
|
$1,275,000
2 Bed
3 Bath
|
$1,275,000
08/28/2013
|
-
|
Paul Whaley
Coldwell Banker Realty - Back Bay
|
|
|
08/07/2008
|
3 Bed
|
3 Bath
|
-
|
$1,295,000
3 Bed
3 Bath
|
$1,295,000
05/21/2009
|
-
|
Steven Cohen
Keller Williams Realty Boston-Metro | Back Bay
|
|
|
12/30/2002
|
2 Bed
|
3 Bath
|
-
|
$925,000
2 Bed
3 Bath
|
$925,000
07/08/2003
|
-
|
Bill Farmer
Beachfront Realty
|
|
|
12/24/2002
|
2 Bed
|
3 Bath
|
-
|
$839,000
2 Bed
3 Bath
|
$839,000
07/29/2003
|
-
|
Steven Cohen
Keller Williams Realty Boston-Metro | Back Bay
|
|
|
07/21/1999
|
|
8 Bed
|
-
|
-
|
$850,000
8 Bed
-
|
$850,000
03/13/2000
|
-
|
Gaily Yee
Tai Tung Realty, Inc.
|
Building Info





























































