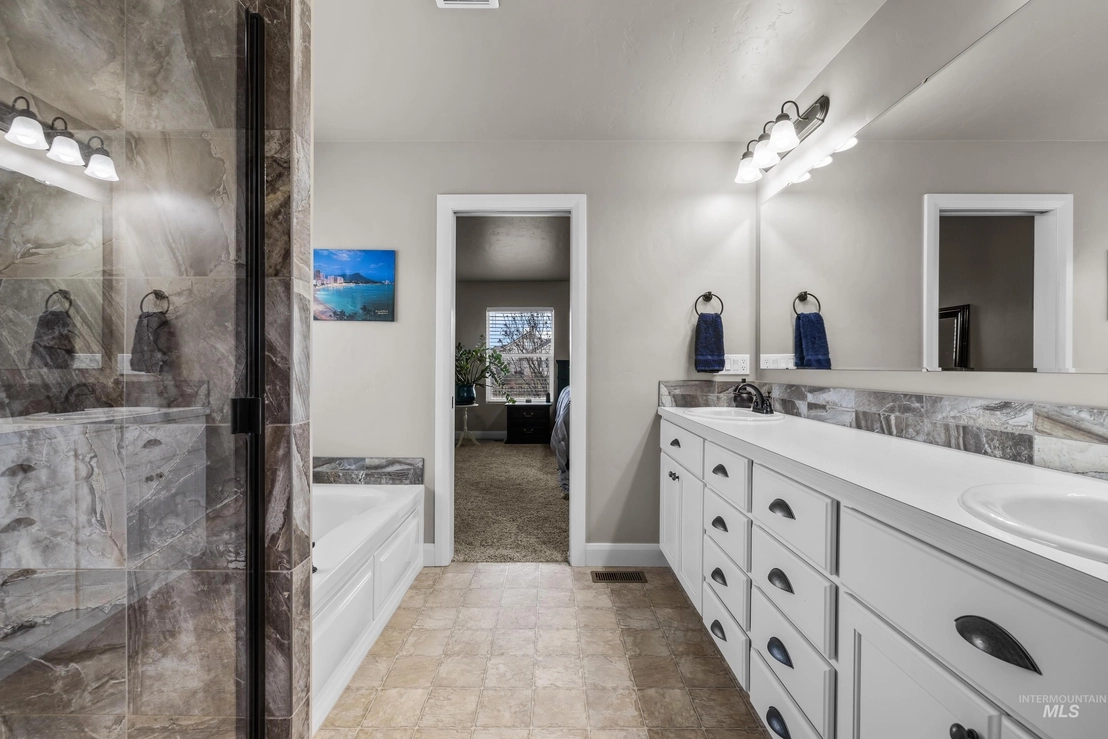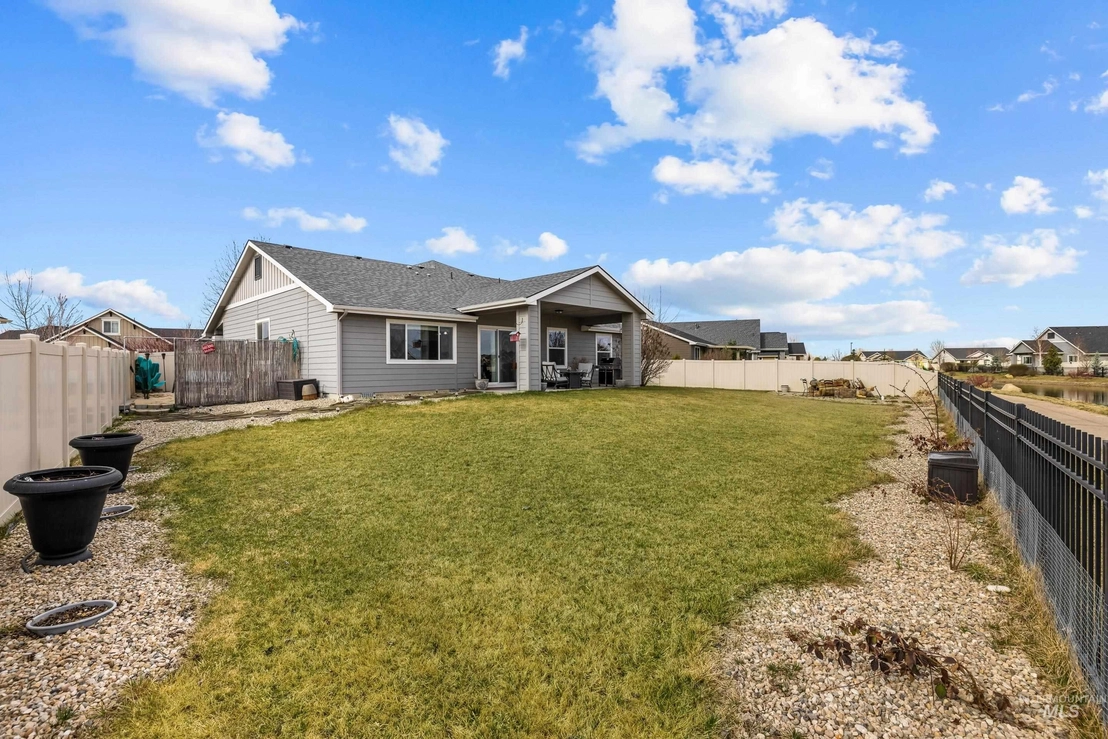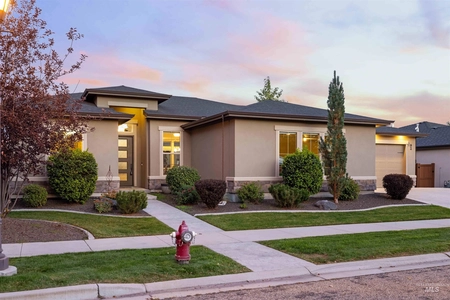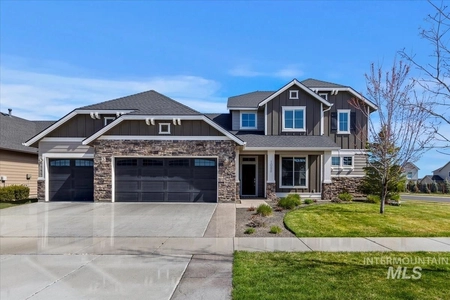$585,000 - $713,000
●
House -
In Contract
5884 W Durning
Eagle, ID 83616
3 Beds
2 Baths
2192 Sqft
Sold Mar 29, 2021
$425,000
Buyer
Seller
$340,000
by Fairway Independent Mortgage C
Mortgage Due Apr 01, 2051
Sold Dec 12, 2016
$351,700
Buyer
Seller
$281,325
by Idaho Central Cu
Mortgage Due Jan 01, 2047
About This Property
Welcome to your dream home in Eagle's premier neighborhood, a
stunning waterfront retreat that combines luxury with the serenity
of nature. This immaculate property features 3 spacious bedrooms,
including a primary suite w/ jetted soaker tub, walk-in shower,
dual vanities, & walk-in closet. The heart of the home is the
kitchen, equipped with stainless steel appliances, granite
counters, & island. Immerse yourself in the open-concept living
space, ideal for hosting friends or enjoying quiet evenings.
Upstairs, the bonus room offers a peaceful sanctuary, perfect for
unwinding with a book or entertaining a group. Enjoy the idyllic
outdoor setting from the comfort of your covered back patio,
overlooking the tranquil pond. The backyard also boasts a unique
mini beach 'zen lounge', views of the mountains, thorn-less
blackberries, & a fire pit area for memorable nights under the
stars. Located in The Preserve, this community offers unparalleled
amenities, including scenic ponds, a park, swimming pool, and
clubhouse.
The manager has listed the unit size as 2192 square feet.
The manager has listed the unit size as 2192 square feet.
Unit Size
2,192Ft²
Days on Market
-
Land Size
0.24 acres
Price per sqft
$296
Property Type
House
Property Taxes
$150
HOA Dues
$238
Year Built
2016
Listed By
Price History
| Date / Event | Date | Event | Price |
|---|---|---|---|
| Apr 4, 2024 | In contract | - | |
| In contract | |||
| Mar 28, 2024 | Listed | $649,000 | |
| Listed | |||
| Oct 19, 2022 | No longer available | - | |
| No longer available | |||
| Oct 6, 2022 | Price Decreased |
$599,999
↓ $1
(0%)
|
|
| Price Decreased | |||
| Oct 4, 2022 | Price Decreased |
$600,000
↓ $44K
(6.8%)
|
|
| Price Decreased | |||
Show More

Property Highlights
Air Conditioning
Building Info
Overview
Building
Neighborhood
Zoning
Geography
Comparables
Unit
Status
Status
Type
Beds
Baths
ft²
Price/ft²
Price/ft²
Asking Price
Listed On
Listed On
Closing Price
Sold On
Sold On
HOA + Taxes
Active
House
3
Beds
3
Baths
2,104 ft²
$308/ft²
$649,000
Mar 20, 2024
-
$488/mo
Active
House
3
Beds
3
Baths
2,542 ft²
$271/ft²
$687,990
Jan 18, 2024
-
$799/mo
In Contract
House
4
Beds
3
Baths
2,294 ft²
$284/ft²
$650,500
Apr 4, 2024
-
$389/mo
In Contract
House
4
Beds
3
Baths
2,412 ft²
$290/ft²
$699,900
Dec 1, 2023
-
$449/mo
Active
House
4
Beds
2
Baths
1,930 ft²
$399/ft²
$769,900
Mar 23, 2024
-
$481/mo
Active
House
4
Beds
3
Baths
2,683 ft²
$287/ft²
$769,000
Mar 23, 2024
-
$843/mo

























































































