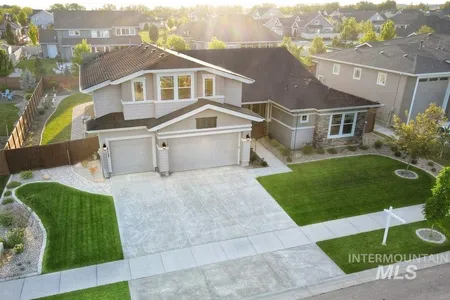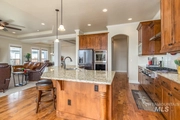$932,070*
●
House -
Off Market
5727 W Venetian Dr
Eagle, ID 83616
3 Beds
3 Baths
2921 Sqft
$832,000 - $1,016,000
Reference Base Price*
0.78%
Since Jun 1, 2023
National-US
Primary Model
About This Property
Lovely, thoughtfully customized, like new, single level residence
now available in the highly sought after Lilac Springs neighborhood
in Eagle, ID! Home features include rich, warm, "finished
scraped hickory" hardwood floors & shaker kitchen cabinetry,
inviting & cozy split bedroom floor plan, office, luxurious master
suite, beautiful yard, w/garden beds, firepit & lots of potential
for personalizing, & no back neighbors. Gourmet kitchen is
perfect for entertaining w/large granite island, warm kitchen
cabinetry, pantry, double ovens, & stainless steel appliances.
Kitchen opens up to the always in view backyard & great room "dry
stack" stone corner fireplace. The luxurious master suite has
covered patio access, dual vanities, walk-in closet, soaking tub, &
walk-in shower. Enjoy the amenities this community has to offer
including community pool, seasonal streams, walking paths, fishing
pond & sport court. 4 car garage features dual, "in-line" water
heaters.
The manager has listed the unit size as 2921 square feet.
The manager has listed the unit size as 2921 square feet.
Unit Size
2,921Ft²
Days on Market
-
Land Size
0.29 acres
Price per sqft
$317
Property Type
House
Property Taxes
$311
HOA Dues
$1,380
Year Built
2018
Price History
| Date / Event | Date | Event | Price |
|---|---|---|---|
| May 21, 2023 | No longer available | - | |
| No longer available | |||
| Apr 28, 2023 | Price Decreased |
$924,900
↓ $25K
(2.6%)
|
|
| Price Decreased | |||
| Mar 1, 2023 | Listed | $949,900 | |
| Listed | |||
Property Highlights
Fireplace
Air Conditioning
Building Info
Overview
Building
Neighborhood
Zoning
Geography
Comparables
Unit
Status
Status
Type
Beds
Baths
ft²
Price/ft²
Price/ft²
Asking Price
Listed On
Listed On
Closing Price
Sold On
Sold On
HOA + Taxes
Active
House
3
Beds
3
Baths
2,779 ft²
$341/ft²
$948,000
Mar 23, 2023
-
$637/mo
In Contract
House
3
Beds
4
Baths
3,001 ft²
$317/ft²
$949,900
Mar 29, 2023
-
$1,200/mo
Active
House
3
Beds
3
Baths
2,750 ft²
$305/ft²
$839,900
Apr 27, 2023
-
$550/mo
In Contract
House
3
Beds
3
Baths
2,573 ft²
$330/ft²
$849,999
Apr 6, 2023
-
$905/mo
Active
House
3
Beds
4
Baths
3,482 ft²
$280/ft²
$974,900
Mar 21, 2023
-
$634/mo
In Contract
House
4
Beds
4
Baths
3,126 ft²
$341/ft²
$1,065,000
Feb 21, 2023
-
$900/mo
In Contract
House
4
Beds
4
Baths
3,350 ft²
$306/ft²
$1,025,000
Jan 14, 2023
-
$806/mo
Active
House
4
Beds
3
Baths
2,410 ft²
$353/ft²
$850,500
Mar 3, 2023
-
$1,200/mo
In Contract
House
6
Beds
4
Baths
3,668 ft²
$289/ft²
$1,058,200
Apr 20, 2023
-
$300/mo
About Ada
Similar Homes for Sale

$850,500
- 4 Beds
- 3 Baths
- 2,410 ft²

$974,900
- 3 Beds
- 4 Baths
- 3,482 ft²


































































