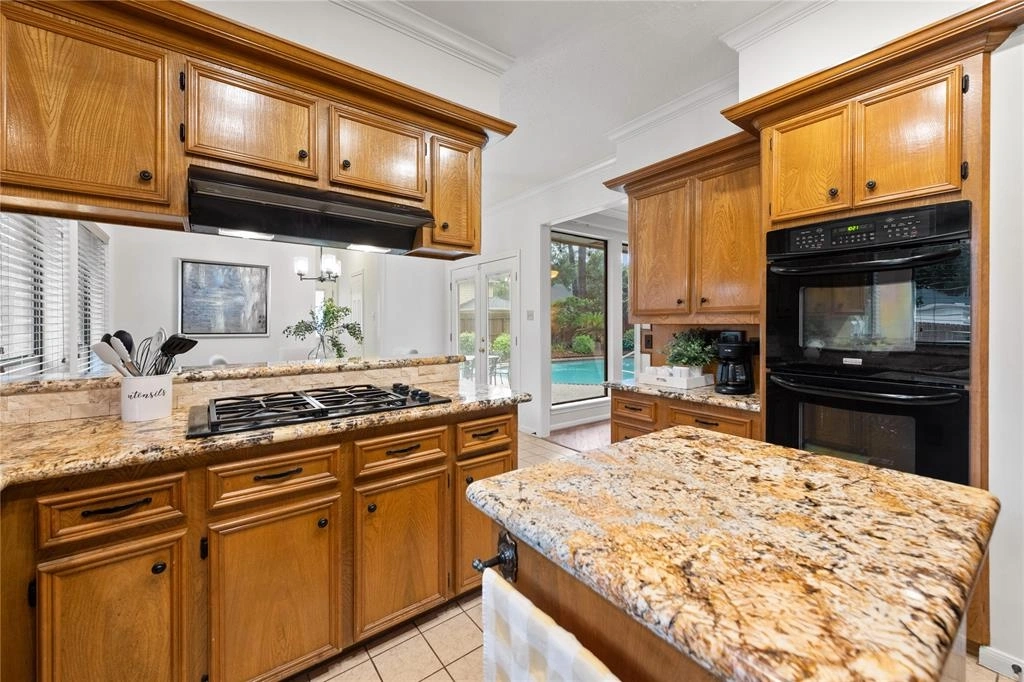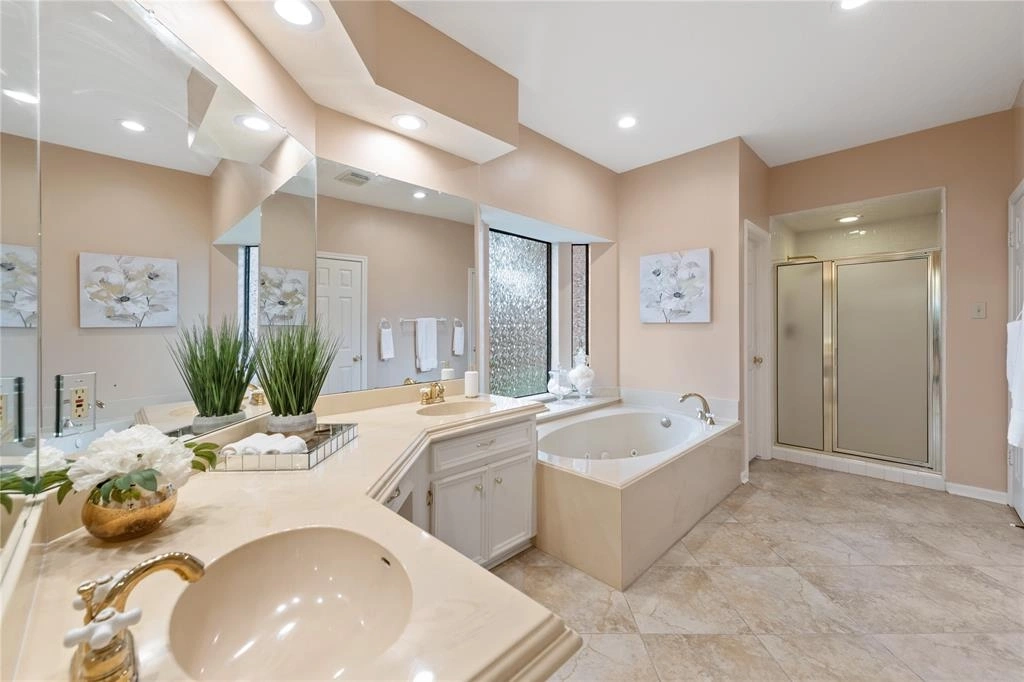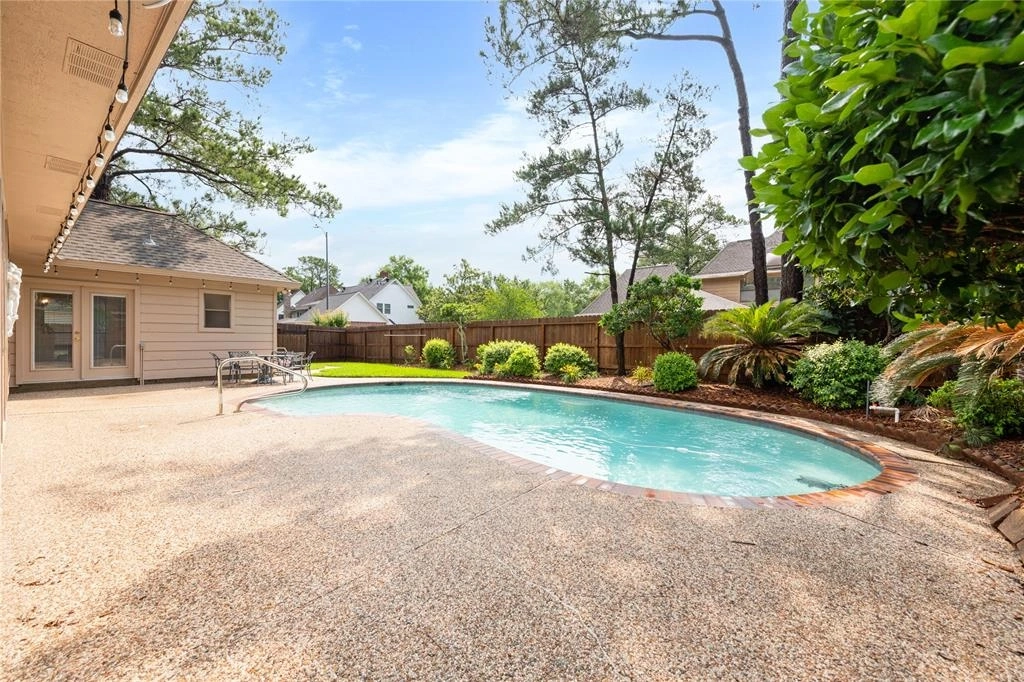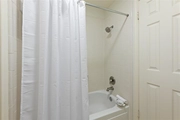$415,000
●
House -
For Sale
5634 Spring Lodge Drive
Houston, TX 77345
4 Beds
4 Baths,
1
Half Bath
2855 Sqft
$2,741
Estimated Monthly
$30
HOA / Fees
4.62%
Cap Rate
About This Property
Nestled on a picturesque corner lot, this stunning two-story
residence exudes classic charm and offers an unparalleled living
experience. This northwest facing home is elegantly designed with
warm earth tones, rich textures, and timeless architectural
elements. The heart of the home, the gourmet kitchen, boasts rich
granite countertops, gas cook top, double ovens and ample
cabinetry. On the first level, retreat to the luxurious primary
suite, accenting a serene ambiance, and featuring a spa-like
ensuite bathroom complete with jetted tub and separate shower.
Upstairs, three additional generously sized bedrooms offer comfort
and privacy. Outside, the inviting pool beckons on sunny days,
promising endless hours of relaxation and enjoyment. This home has
been meticulously maintained, ensuring peace of mind for years to
come. Conveniently located to trails, schools, shopping and dining
options, with easy access to I-69, this residence offers the
perfect blend of tranquility and convenience.
Unit Size
2,855Ft²
Days on Market
5 days
Land Size
0.23 acres
Price per sqft
$145
Property Type
House
Property Taxes
$673
HOA Dues
$30
Year Built
1986
Listed By
Last updated: 5 days ago (HAR #76932944)
Price History
| Date / Event | Date | Event | Price |
|---|---|---|---|
| May 5, 2024 | No longer available | - | |
| No longer available | |||
| May 4, 2024 | Listed by Coldwell Banker Realty - Bellaire-Metropolitan | $415,000 | |
| Listed by Coldwell Banker Realty - Bellaire-Metropolitan | |||
| Mar 21, 2024 | Listed by Coldwell Banker Realty - Bellaire-Metropolitan | $425,000 | |
| Listed by Coldwell Banker Realty - Bellaire-Metropolitan | |||

|
|||
|
Nestled on a picturesque corner lot, this stunning two-story
residence exudes classic charm and offers an unparalleled living
experience. This northwest facing home is elegantly designed with
warm earth tones, rich textures, and timeless architectural
elements. The heart of the home, the gourmet kitchen, boasts rich
granite countertops, gas cook top, double ovens and ample
cabinetry. On the first level, retreat to the luxurious primary
suite, accenting a serene ambiance, and featuring a…
|
|||
| Jun 9, 1995 | Sold to Joann T Mcdonald, Michael F... | $56,300 | |
| Sold to Joann T Mcdonald, Michael F... | |||
Property Highlights
Air Conditioning
Fireplace
Parking Details
Has Garage
Garage Features: Attached Garage
Garage: 2 Spaces
Interior Details
Bedroom Information
Bedrooms: 4
Bedrooms: En-Suite Bath, Primary Bed - 1st Floor, Walk-In Closet
Bathroom Information
Full Bathrooms: 3
Half Bathrooms: 1
Master Bathrooms: 0
Interior Information
Interior Features: Alarm System - Owned, Crown Molding, Dryer Included, Fire/Smoke Alarm, Formal Entry/Foyer, High Ceiling, Intercom System, Prewired for Alarm System, Refrigerator Included, Washer Included, Window Coverings
Laundry Features: Electric Dryer Connections, Gas Dryer Connections, Washer Connections
Kitchen Features: Island w/o Cooktop, Pantry, Pots/Pans Drawers
Flooring: Carpet, Engineered Wood, Tile
Fireplaces: 1
Fireplace Features: Gaslog Fireplace, Wood Burning Fireplace
Living Area SqFt: 2855
Exterior Details
Property Information
Ownership Type: Full Ownership
Year Built: 1986
Year Built Source: Appraisal District
Construction Information
Home Type: Single-Family
Architectural Style: Other Style, Traditional
Construction materials: Brick, Wood
Foundation: Slab
Roof: Composition
Building Information
Exterior Features: Back Yard, Back Yard Fenced, Exterior Gas Connection, Fully Fenced, Patio/Deck, Sprinkler System
Lot Information
Lot size: 0.2307
Financial Details
Total Taxes: $8,079
Tax Year: 2023
Tax Rate: 2.2694
Parcel Number: 114-958-004-0091
Compensation Disclaimer: The Compensation offer is made only to participants of the MLS where the listing is filed
Compensation to Buyers Agent: 3%
Utilities Details
Heating Type: Central Gas
Cooling Type: Central Electric
Sewer Septic: Public Sewer, Public Water
Location Details
Location: Take exit 152 from I-69/US-59 N. Turn right onto Kingwood Dr. Turn left onto Willow Terrace Dr. Turn left onto Spring Lodge Dr. House in on the left, on the corner of Willow Terrace Dr and Spring Lodge Dr.
Subdivision: Sand Creek Village Sec 02 R/P
HOA Details
Other Fee: $0
HOA Fee: $360
HOA Fee Pay Schedule: Annually
Building Info
Overview
Building
Neighborhood
Geography
Comparables
Unit
Status
Status
Type
Beds
Baths
ft²
Price/ft²
Price/ft²
Asking Price
Listed On
Listed On
Closing Price
Sold On
Sold On
HOA + Taxes
House
4
Beds
4
Baths
2,884 ft²
$428,550
Jan 11, 2024
$386,000 - $470,000
Mar 5, 2024
$862/mo
House
4
Beds
3
Baths
2,791 ft²
$368,000
Sep 19, 2022
$332,000 - $404,000
Nov 17, 2022
$659/mo
House
4
Beds
3
Baths
2,842 ft²
$335,000
Aug 28, 2020
$302,000 - $368,000
Oct 21, 2020
$652/mo
House
4
Beds
3
Baths
2,837 ft²
$384,000
Apr 28, 2022
$346,000 - $422,000
Jun 2, 2022
$641/mo
House
4
Beds
3
Baths
2,729 ft²
$410,000
Jun 11, 2022
$369,000 - $451,000
Jul 8, 2022
$638/mo
House
4
Beds
3
Baths
2,607 ft²
$371,000
Jun 6, 2023
$334,000 - $408,000
Aug 21, 2023
$645/mo
Active
House
4
Beds
4
Baths
2,910 ft²
$158/ft²
$459,900
Feb 29, 2024
-
$972/mo
Active
House
4
Beds
3
Baths
2,972 ft²
$131/ft²
$389,000
Jan 31, 2024
-
$768/mo
In Contract
House
4
Beds
4
Baths
3,071 ft²
$137/ft²
$419,900
Feb 25, 2024
-
$651/mo
In Contract
House
4
Beds
3
Baths
2,626 ft²
$171/ft²
$449,500
Nov 6, 2023
-
$698/mo
In Contract
House
4
Beds
3
Baths
3,052 ft²
$128/ft²
$389,900
Jan 9, 2024
-
$717/mo
In Contract
House
4
Beds
3
Baths
2,717 ft²
$143/ft²
$389,000
Mar 20, 2024
-
$761/mo



























































