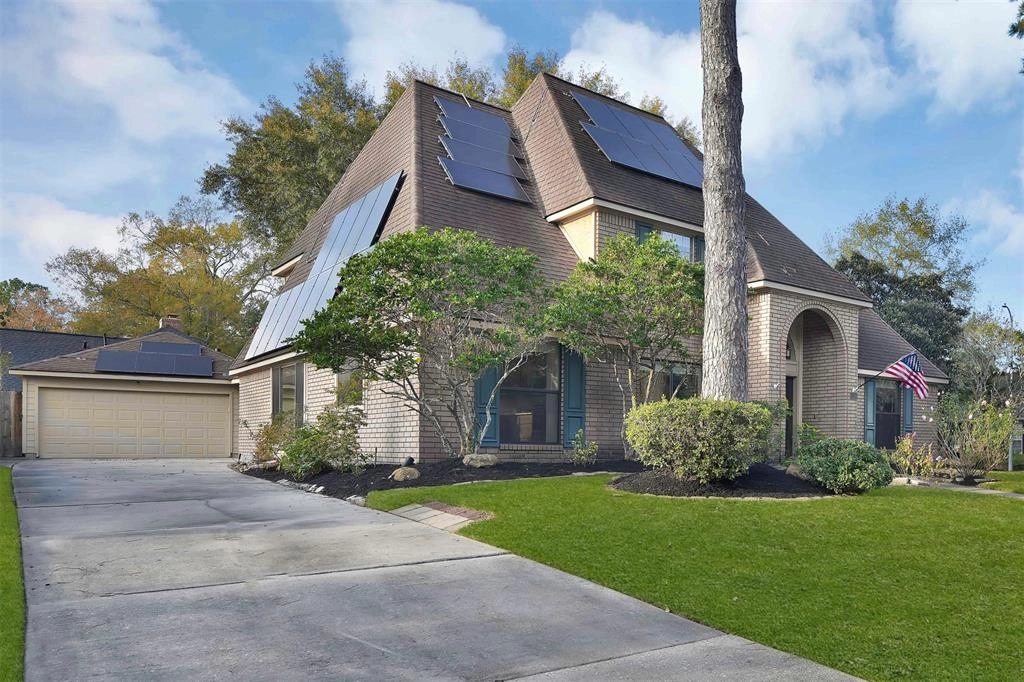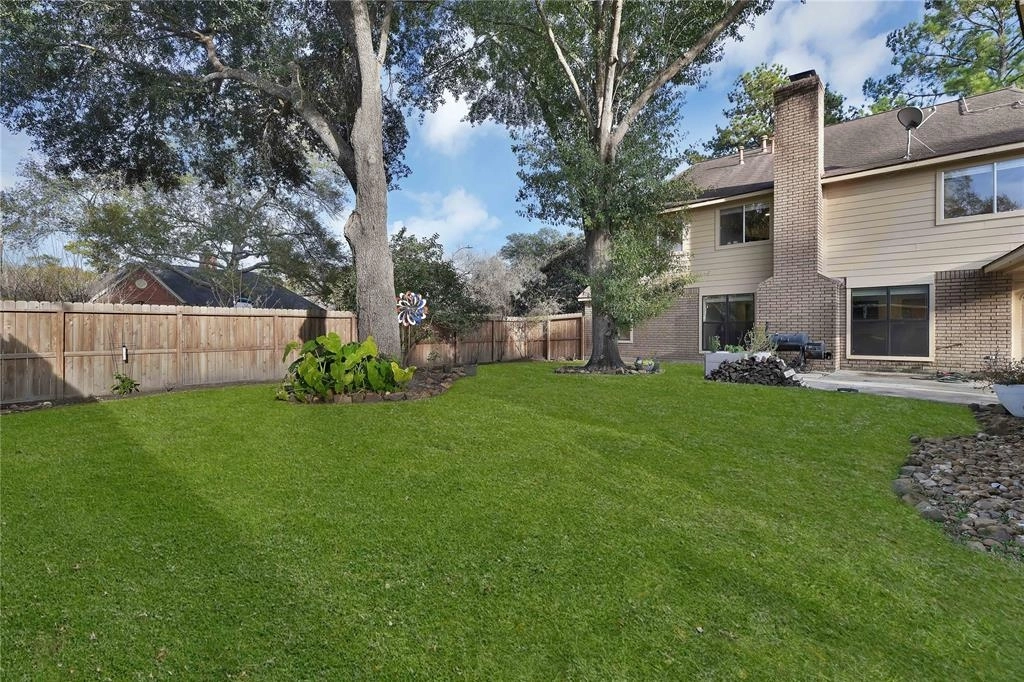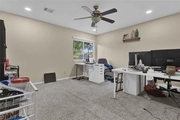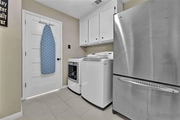$389,900
●
House -
In Contract
4319 Terrace Pines Drive
Kingwood, TX 77345
4 Beds
3 Baths,
1
Half Bath
3052 Sqft
$2,632
Estimated Monthly
$38
HOA / Fees
4.87%
Cap Rate
About This Property
GREENTREE GEM IN THE HEART OF KINGWOOD! 4 Large bedrooms, 2.5
bathrooms & over-sized game room upstairs with 2-car detached
garage! Recently renovated & roof will be replaced prior to
closing. Plug for portable generator installed on back of the
garage. Spacious gourmet kitchen for entertaining or family events,
comes with stainless appliances, gas cook top, coffee bar, solid
surface countertops & custom cabinets that offer a ton of storage
space! Wood flooring throughout downstairs living areas & master
suite. Huge living room with wood burning fireplace & large
windows. Master suite was recently updated with walk-in shower,
claw tub, long custom vanity with double sinks. Spacious secondary
bedrooms & walk-in closets. Large private corner lot & extended
patio. Good schools, close to medical facilities, shopping &
restaurants. Close to Park & ride for EZ commute to downtown.
Sellers can accommodate a quick closing!
Unit Size
3,052Ft²
Days on Market
-
Land Size
0.19 acres
Price per sqft
$128
Property Type
House
Property Taxes
$679
HOA Dues
$38
Year Built
1986
Listed By

Last updated: 10 days ago (HAR #76458718)
Price History
| Date / Event | Date | Event | Price |
|---|---|---|---|
| Apr 18, 2024 | In contract | - | |
| In contract | |||
| Apr 9, 2024 | Price Decreased |
$389,900
↓ $10K
(2.5%)
|
|
| Price Decreased | |||
| Jan 9, 2024 | Listed by Keller Williams Realty Northeast | $399,900 | |
| Listed by Keller Williams Realty Northeast | |||
Property Highlights
Air Conditioning
Fireplace
Parking Details
Has Garage
Garage Features: Detached Garage
Garage: 2 Spaces
Interior Details
Bedroom Information
Bedrooms: 4
Bedrooms: Primary Bed - 1st Floor, Walk-In Closet
Bathroom Information
Full Bathrooms: 2
Half Bathrooms: 1
Master Bathrooms: 0
Interior Information
Kitchen Features: Breakfast Bar, Butler Pantry
Flooring: Tile, Wood
Fireplaces: 1
Fireplace Features: Gaslog Fireplace
Living Area SqFt: 3052
Exterior Details
Property Information
Year Built: 1986
Year Built Source: Appraisal District
Construction Information
Home Type: Single-Family
Architectural Style: Traditional
Construction materials: Brick, Cement Board
Foundation: Slab
Roof: Composition
Building Information
Exterior Features: Back Yard Fenced
Lot Information
Lot size: 0.1934
Financial Details
Total Taxes: $8,153
Tax Year: 2023
Tax Rate: 2.4698
Parcel Number: 115-420-043-0011
Compensation Disclaimer: The Compensation offer is made only to participants of the MLS where the listing is filed
Compensation to Buyers Agent: 3%
Utilities Details
Heating Type: Central Gas
Cooling Type: Central Electric
Sewer Septic: Public Sewer, Public Water
Location Details
Location: From 59 take Kingwood Dr E. Turn left onto W Lake Houston Pkwy. Turn right onto Oakwood Forest Dr. Turn left onto Woodland View Dr. Turn right onto Rushing Brook Dr. which turns into Terrace Pines Dr. Home is on the right.
Subdivision: Greentree Village
HOA Details
Other Fee: $500
HOA Fee: $450
HOA Fee Pay Schedule: Annually
Building Info
Overview
Building
Neighborhood
Geography
Comparables
Unit
Status
Status
Type
Beds
Baths
ft²
Price/ft²
Price/ft²
Asking Price
Listed On
Listed On
Closing Price
Sold On
Sold On
HOA + Taxes
House
4
Beds
3
Baths
3,015 ft²
$380,000
Jun 7, 2023
$342,000 - $418,000
Sep 29, 2023
$615/mo
House
4
Beds
3
Baths
3,106 ft²
$410,000
May 26, 2022
$369,000 - $451,000
Jul 5, 2022
$661/mo
House
4
Beds
4
Baths
3,038 ft²
$418,000
May 27, 2023
$377,000 - $459,000
Jul 6, 2023
$644/mo
House
4
Beds
4
Baths
3,045 ft²
$350,000
Oct 15, 2020
$315,000 - $385,000
Nov 16, 2020
$719/mo
House
4
Beds
4
Baths
3,196 ft²
$415,000
Jun 16, 2023
$374,000 - $456,000
Aug 25, 2023
$666/mo
House
4
Beds
4
Baths
3,182 ft²
$324,000
Jan 29, 2019
$292,000 - $356,000
Mar 29, 2019
$763/mo
Active
House
4
Beds
3
Baths
2,972 ft²
$131/ft²
$389,000
Jan 31, 2024
-
$768/mo
Active
House
4
Beds
2
Baths
2,872 ft²
$136/ft²
$389,900
Apr 9, 2024
-
$502/mo
Active
House
4
Beds
3
Baths
3,026 ft²
$137/ft²
$416,000
Mar 31, 2024
-
$782/mo
Active
House
4
Beds
4
Baths
2,855 ft²
$149/ft²
$425,000
Mar 21, 2024
-
$703/mo
In Contract
House
4
Beds
4
Baths
3,251 ft²
$131/ft²
$425,000
Apr 3, 2024
-
$704/mo
In Contract
House
4
Beds
4
Baths
3,298 ft²
$127/ft²
$420,000
Mar 13, 2024
-
$721/mo
About Kingwood
Similar Homes for Sale

$425,000
- 4 Beds
- 4 Baths
- 2,855 ft²

$416,000
- 4 Beds
- 3 Baths
- 3,026 ft²


















































































