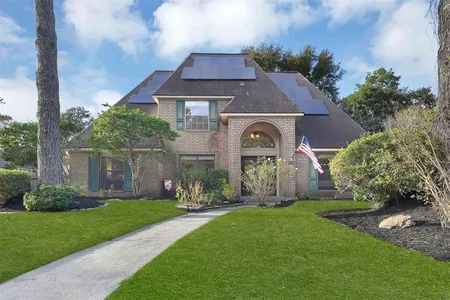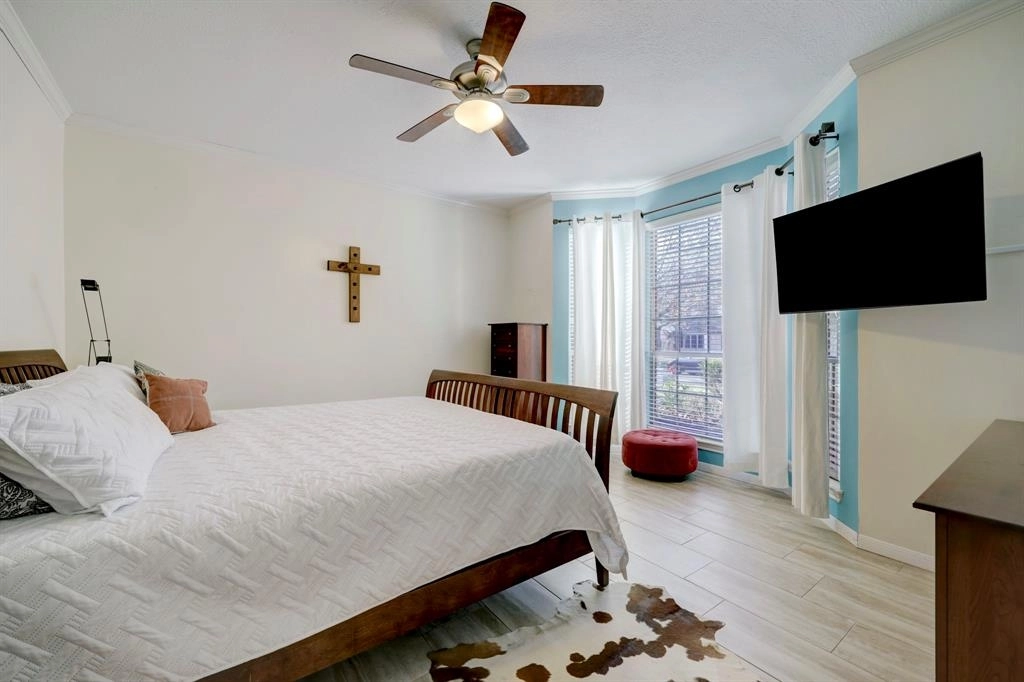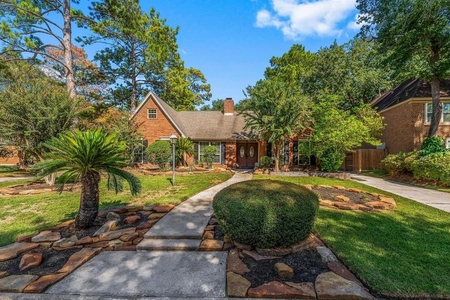$389,000
●
House -
For Sale
5326 Mulberry Grove Drive
Kingwood, TX 77345
4 Beds
3 Baths,
1
Half Bath
2972 Sqft
$2,679
Estimated Monthly
$38
HOA / Fees
4.72%
Cap Rate
About This Property
A wonderful opportunity in popular Sand Creek village in the heart
of Kingwood*Location is ideal at the end of a quiet u-street*Tile
flooring flows through the majority of the first floor*Dining room
at the right of the entry*Open concept living at its best*The
kitchen, breakfast room and living area are the heart of the
home*Island kitchen with granite counters*Gas log fireplace in the
living area*Spacious breakfast room*Primary bedroom and bath are
privately tucked away*Wine Bar*Three spacious bedrooms, a full
bath, Study and Media room are on the second floor*The covered
patio and Pergola in the backyard are ideal for relaxation and easy
family living*Close to the community pool and playground*Zoned to
popuar Deerwood Elementary, Riverwood Middle School and Kingwood
High School*Enjoy walking or jogging on the greenbelts that
surround Sand Creek in the Livable Forest*Take a look and make this
your home!
Unit Size
2,972Ft²
Days on Market
87 days
Land Size
0.20 acres
Price per sqft
$131
Property Type
House
Property Taxes
$731
HOA Dues
$38
Year Built
1985
Listed By
Last updated: 2 months ago (HAR #29963748)
Price History
| Date / Event | Date | Event | Price |
|---|---|---|---|
| Mar 24, 2024 | Relisted | $389,000 | |
| Relisted | |||
| Mar 8, 2024 | In contract | - | |
| In contract | |||
| Feb 1, 2024 | No longer available | - | |
| No longer available | |||
| Jan 31, 2024 | Listed by eXp Realty LLC | $389,000 | |
| Listed by eXp Realty LLC | |||
| Jan 5, 2024 | Listed by RE/MAX Associates Northeast | $389,000 | |
| Listed by RE/MAX Associates Northeast | |||



|
|||
|
A wonderful opportunity in popular Sand Creek village in the heart
of Kingwood*Location is ideal at the end of a quiet u-street*Tile
flooring flows through the majority of the first floor*Dining room
at the right of the entry*Open concept living at its best*The
kitchen, breakfast room and living area are the heart of the
home*Island kitchen with granite counters*Gas log fireplace in the
living area*Spacious breakfast room*Primary bedroom and bath are
privately tucked away*Wine Bar*Three…
|
|||
Show More

Property Highlights
Air Conditioning
Fireplace
Parking Details
Has Garage
Garage Features: Detached Garage
Garage: 2 Spaces
Interior Details
Bedroom Information
Bedrooms: 4
Bedrooms: Primary Bed - 1st Floor
Bathroom Information
Full Bathrooms: 2
Half Bathrooms: 1
Interior Information
Laundry Features: Electric Dryer Connections, Gas Dryer Connections, Washer Connections
Flooring: Carpet, Laminate, Tile
Fireplaces: 1
Fireplace Features: Gas Connections, Gaslog Fireplace
Living Area SqFt: 2972
Exterior Details
Property Information
Ownership Type: Full Ownership
Year Built: 1985
Year Built Source: Appraisal District
Construction Information
Home Type: Single-Family
Architectural Style: Traditional
Construction materials: Brick, Wood
Foundation: Slab
Roof: Composition
Building Information
Exterior Features: Back Yard, Back Yard Fenced, Covered Patio/Deck
Lot Information
Lot size: 0.1972
Financial Details
Total Taxes: $8,766
Tax Year: 2023
Tax Rate: 2.4698
Parcel Number: 114-958-011-0002
Compensation Disclaimer: The Compensation offer is made only to participants of the MLS where the listing is filed
Compensation to Buyers Agent: 3%
Utilities Details
Heating Type: Central Gas, Zoned
Cooling Type: Central Electric, Zoned
Sewer Septic: Public Sewer, Public Water
Location Details
Location: Hwy 59 to Kingwood Drive to Timber Shade, turn left, then right onto Mulberry Grove
Subdivision: Sand Creek Village Sec 02 R/P
HOA Details
HOA Fee: $455
HOA Fee Pay Schedule: Annually
Building Info
Overview
Building
Neighborhood
Geography
Comparables
Unit
Status
Status
Type
Beds
Baths
ft²
Price/ft²
Price/ft²
Asking Price
Listed On
Listed On
Closing Price
Sold On
Sold On
HOA + Taxes
House
4
Beds
4
Baths
3,188 ft²
$323,500
Jul 25, 2020
$291,000 - $355,000
Oct 28, 2020
$675/mo
House
4
Beds
3
Baths
2,729 ft²
$410,000
Jun 11, 2022
$369,000 - $451,000
Jul 8, 2022
$638/mo
House
4
Beds
4
Baths
3,120 ft²
$330,000
Nov 16, 2020
$297,000 - $363,000
Jan 30, 2021
$385/mo
House
4
Beds
4
Baths
3,185 ft²
$355,000
Dec 20, 2018
$320,000 - $390,000
Feb 8, 2019
$782/mo
House
4
Beds
4
Baths
2,797 ft²
$310,000
May 29, 2020
$279,000 - $341,000
Jul 17, 2020
$627/mo
House
4
Beds
3
Baths
2,739 ft²
$355,000
May 11, 2021
$320,000 - $390,000
Jun 18, 2021
$664/mo
Active
House
4
Beds
2
Baths
2,872 ft²
$137/ft²
$394,000
Jan 22, 2024
-
$502/mo
Active
House
4
Beds
3
Baths
3,052 ft²
$131/ft²
$399,900
Jan 9, 2024
-
$717/mo
Active
House
4
Beds
4
Baths
2,855 ft²
$149/ft²
$425,000
Mar 21, 2024
-
$703/mo
In Contract
House
4
Beds
4
Baths
3,071 ft²
$137/ft²
$419,900
Feb 25, 2024
-
$651/mo
In Contract
House
4
Beds
3
Baths
3,065 ft²
$117/ft²
$360,000
Mar 4, 2024
-
$692/mo
In Contract
House
4
Beds
4
Baths
2,956 ft²
$157/ft²
$465,000
Feb 22, 2024
-
$798/mo
About Kingwood
Similar Homes for Sale

$425,000
- 4 Beds
- 4 Baths
- 2,855 ft²

$399,900
- 4 Beds
- 3 Baths
- 3,052 ft²




















































