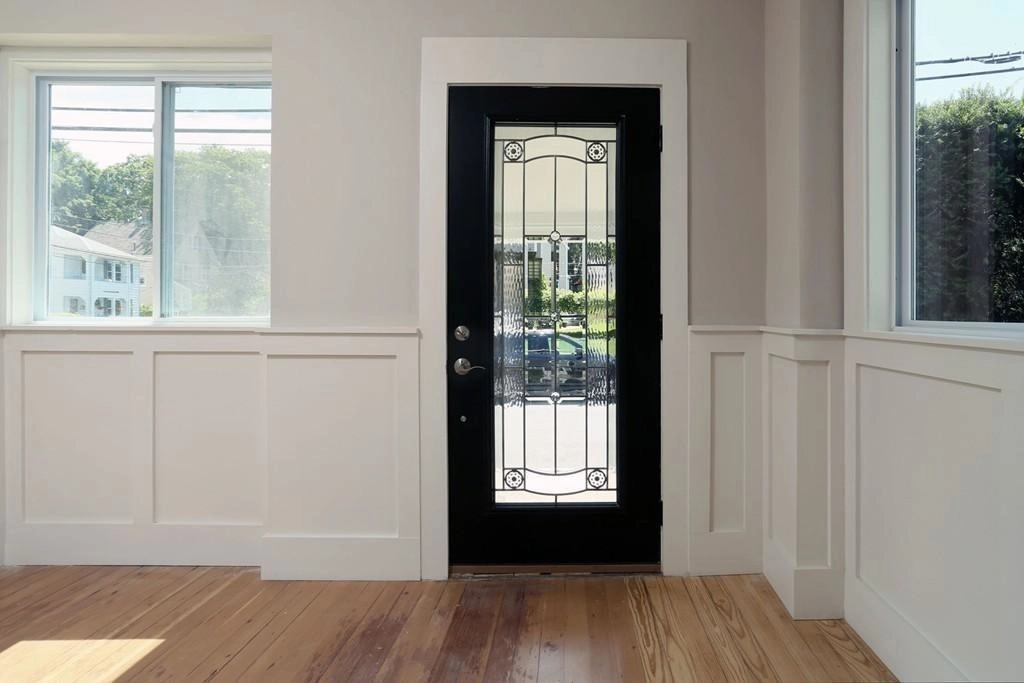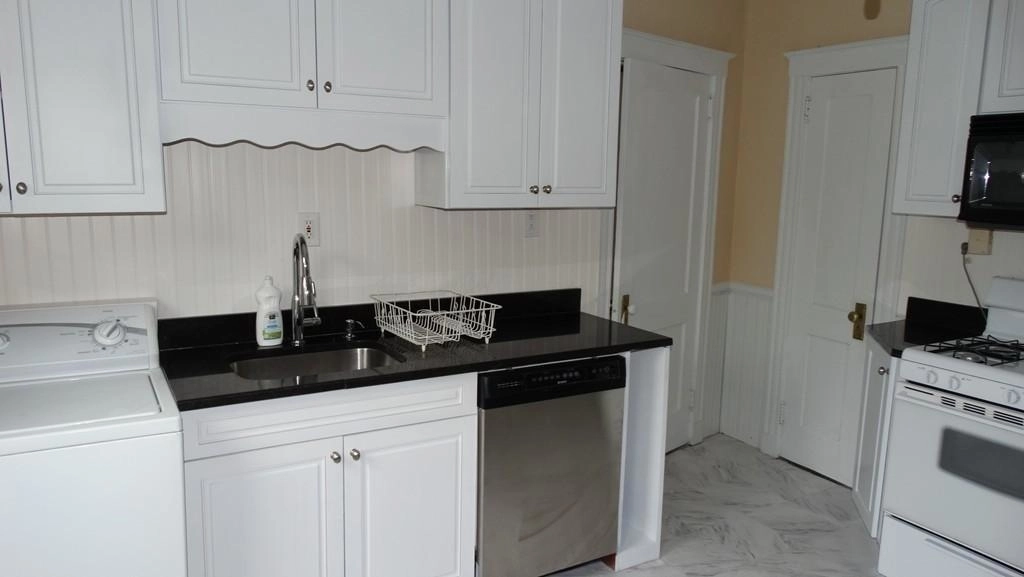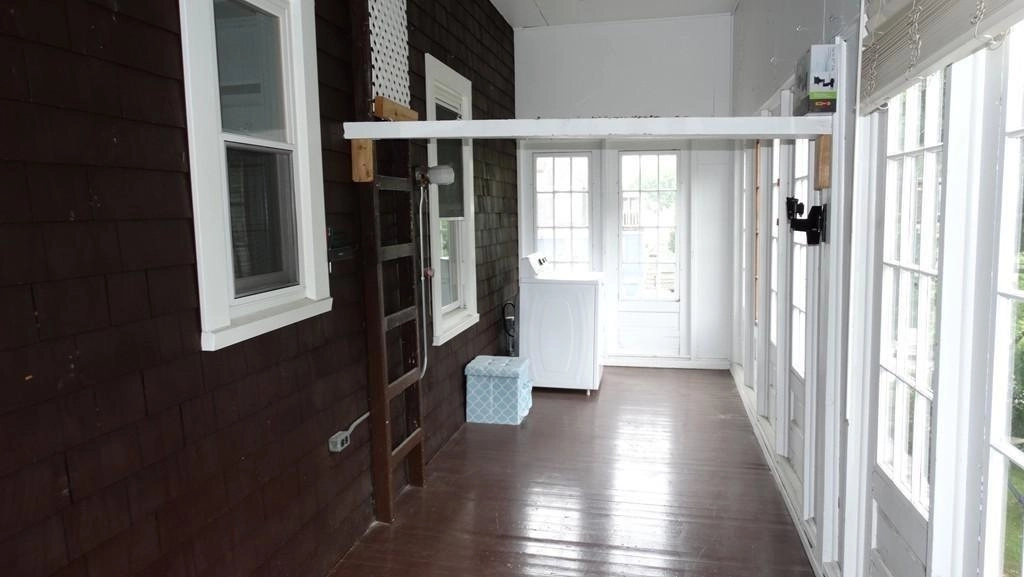
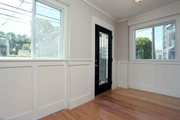




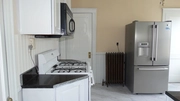




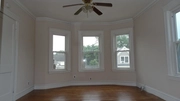

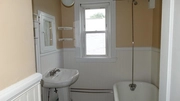
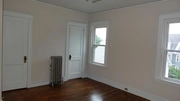

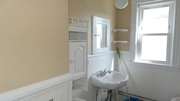



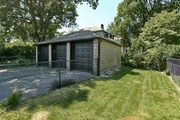

1 /
22
Map
$541,109*
●
Condo -
Off Market
55 Selwyn #3
Boston, MA 02131
2 Beds
1 Bath
1253 Sqft
$342,000 - $416,000
Reference Base Price*
42.43%
Since Dec 1, 2019
MA-Boston
Primary Model
About This Property
Top Floor Galore! With its spacious layout featuring a large
traditional living and dining room. So many windows so much
sunlight! The home's details include updated trim, original dining
room built-in cabinets, and so much more. Kitchen updates include,
new cabinets, and granite counter tops. Excellent bonus walk-in
pantry. New sink in the bathroom with large soaking tub. Just off
the kitchen is a rear porch and backyard that is perfect for
entertaining and grilling. Beautiful sunning deck in the front
updated in 2018. Laundry hook ups in the unit make that chore super
easy. Private basement storage with lots of room for extras. Your
own 1 car garage for storage or a small car. the furnace is
estimated at 10 years of age. All new updated electrical in
the unit and the entire building. Conveniently located just minutes
to Arboretum, commuter rail & Rozzi Village. Move in ready! Open
House Sun with offers reviewed Monday at 5:00. No showings until
the open house Sunday. See you there!
The manager has listed the unit size as 1253 square feet.
The manager has listed the unit size as 1253 square feet.
Unit Size
1,253Ft²
Days on Market
-
Land Size
-
Price per sqft
$303
Property Type
Condo
Property Taxes
$4,637
HOA Dues
$18
Year Built
1900
Price History
| Date / Event | Date | Event | Price |
|---|---|---|---|
| Sep 23, 2021 | Sold to Jason B Williams, Yesika Co... | $517,500 | |
| Sold to Jason B Williams, Yesika Co... | |||
| Aug 11, 2021 | Listed | $499,000 | |
| Listed | |||



|
|||
|
Top floor in an absolutely perfect location in the coveted Peter's
Hill neighborhood. From the moment you pull into the long driveway
and park in the garage, you'll feel special. You're home! Harvard's
Arnold Arboretum, Commuter Rail, Farmer's Market and Rosi Village,
and so much more all really close by. Warm wood stained floors,
newer white cabinet kitchen with custom fridge surround, walk-in
pantry, new quartz countertops, stainless appliances (new
microwave, refrigerator and sink…
|
|||
| Jan 10, 2020 | Sold | $385,000 | |
| Sold | |||
| Nov 13, 2019 | Listed | $379,900 | |
| Listed | |||



|
|||
|
Top Floor Galore! With its spacious layout featuring a large
traditional living and dining room. So many windows so much
sunlight! The home's details include updated trim, original dining
room built-in cabinets, and so much more. Kitchen updates include,
new cabinets, and granite counter tops. Excellent bonus walk-in
pantry. New sink in the bathroom with large soaking tub. Just off
the kitchen is a rear porch and backyard that is perfect for
entertaining and grilling. Beautiful sunning…
|
|||
Property Highlights
Air Conditioning
Parking Available
Comparables
Unit
Status
Status
Type
Beds
Baths
ft²
Price/ft²
Price/ft²
Asking Price
Listed On
Listed On
Closing Price
Sold On
Sold On
HOA + Taxes
Past Sales
| Date | Unit | Beds | Baths | Sqft | Price | Closed | Owner | Listed By |
|---|---|---|---|---|---|---|---|---|
|
08/11/2021
|
2 Bed
|
1 Bath
|
-
|
$499,000
2 Bed
1 Bath
|
$517,500
+3.71%
09/23/2021
|
Kianie Stewart
Redfin Corp.
|
||
|
11/13/2019
|
2 Bed
|
1 Bath
|
-
|
$379,900
2 Bed
1 Bath
|
$379,900
01/10/2020
|
-
|
The Results Team
RE/MAX Executive Realty
|
|
|
07/16/2019
|
2 Bed
|
1 Bath
|
1183 ft²
|
$439,900
2 Bed
1 Bath
1183 ft²
|
-
-
|
-
|
-
|
|
|
07/16/2019
|
2 Bed
|
1 Bath
|
1273 ft²
|
$429,900
2 Bed
1 Bath
1273 ft²
|
-
-
|
-
|
-
|
Building Info

About Roslindale
Similar Homes for Sale
Currently no similar homes aroundNearby Rentals

$2,850 /mo
- 1 Bed
- 1.5 Baths
- 742 ft²

$2,500 /mo
- 2 Beds
- 1 Bath
- 784 ft²




