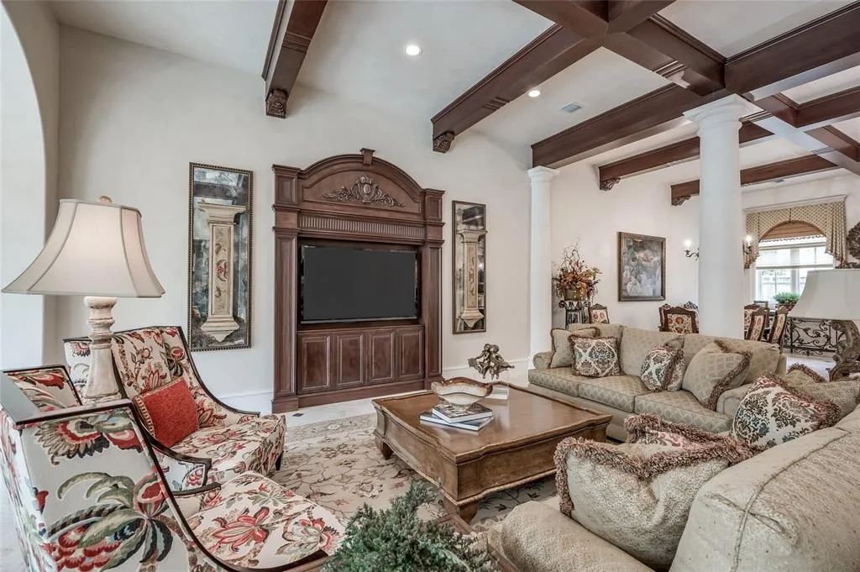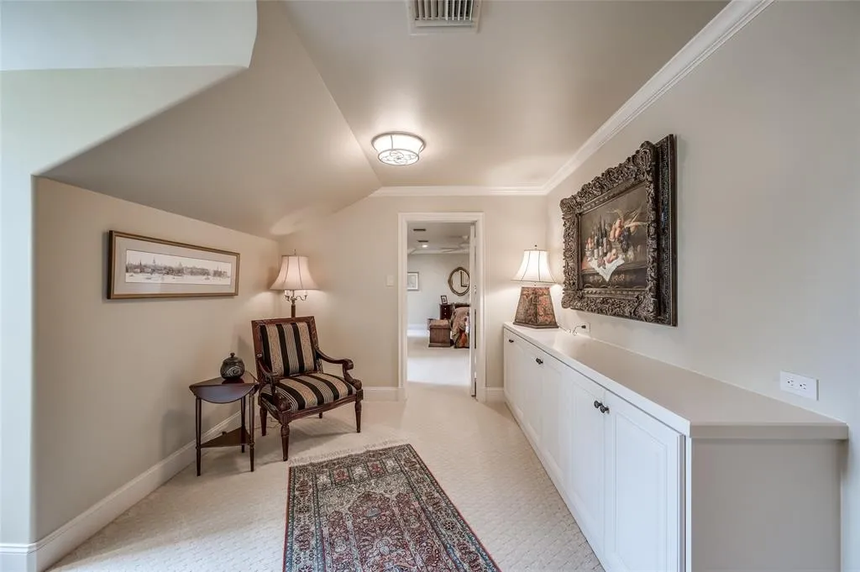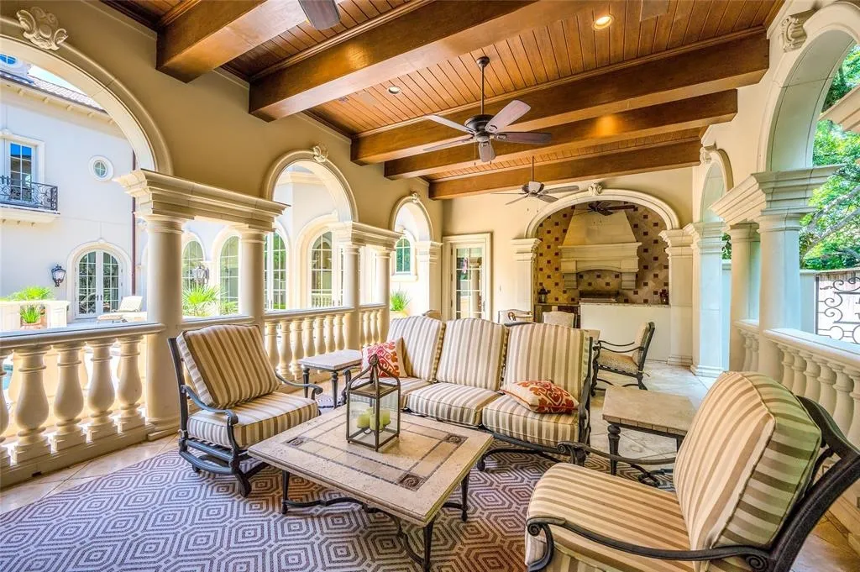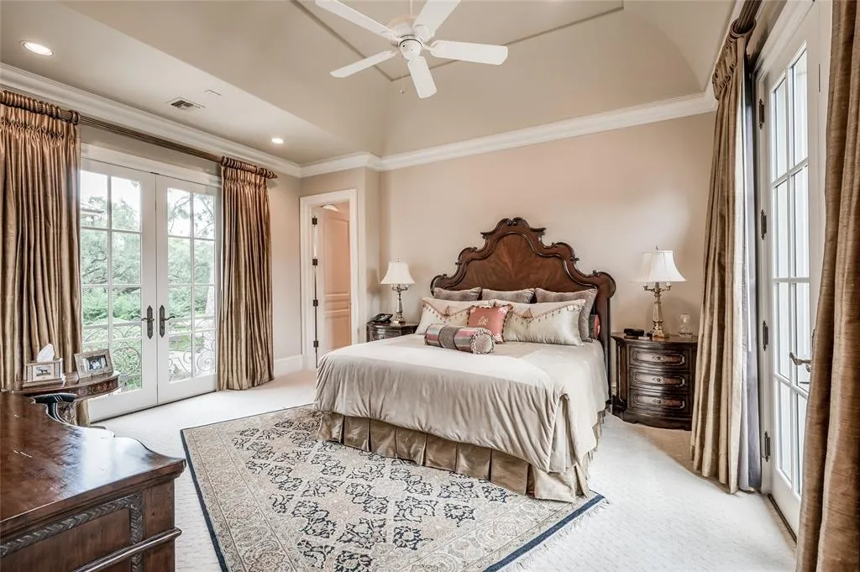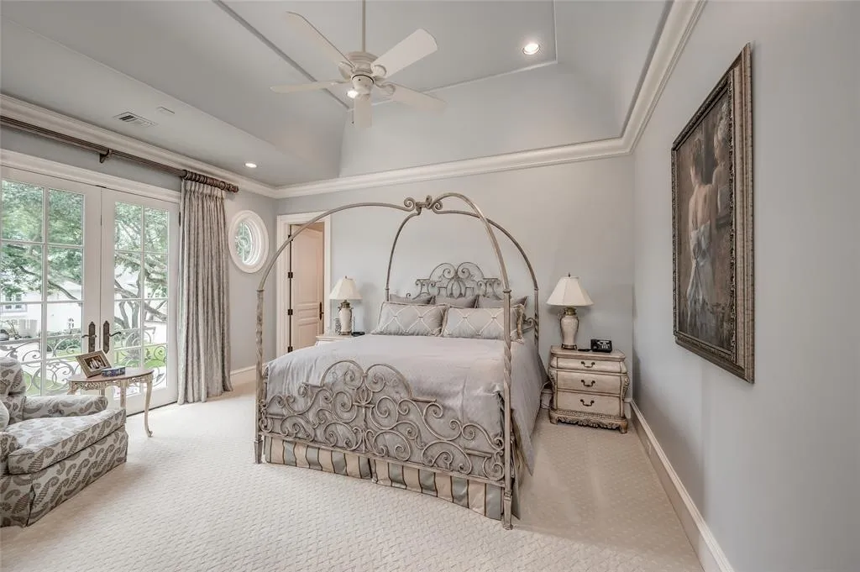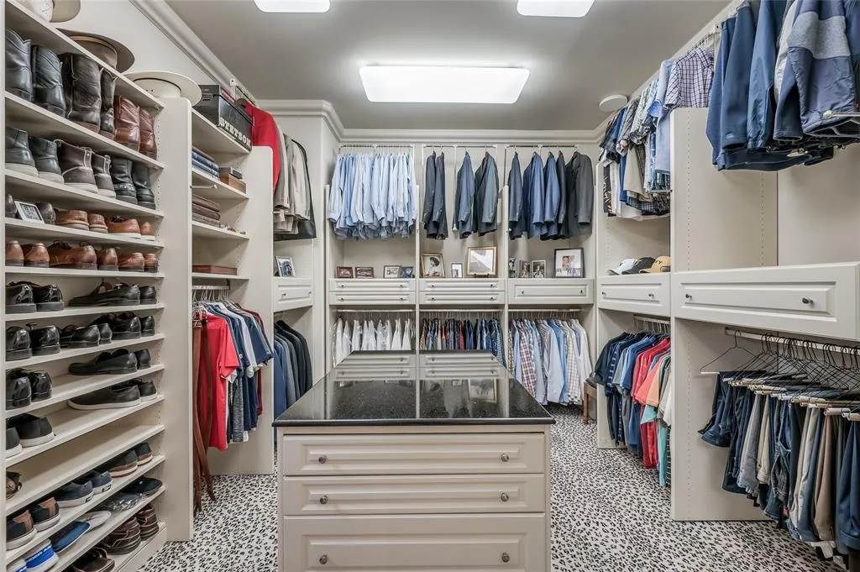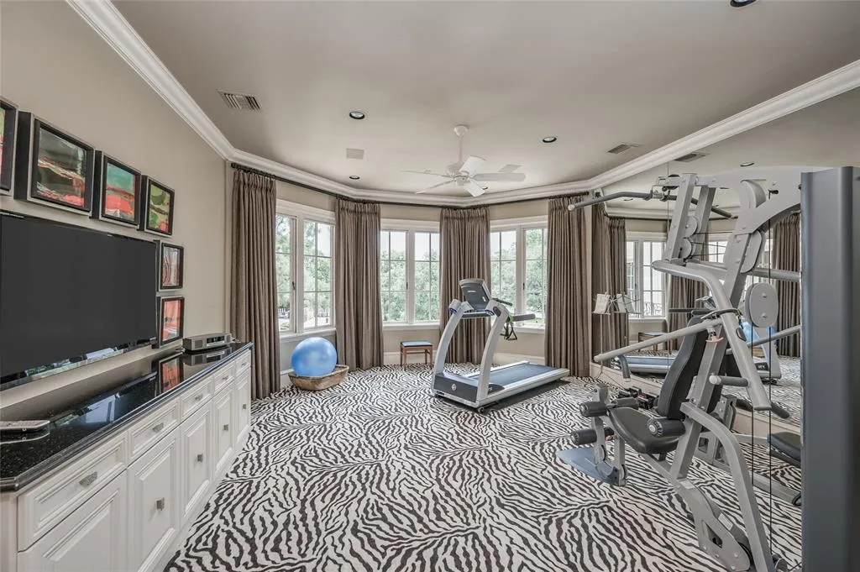
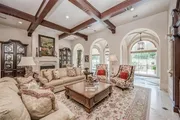





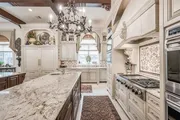
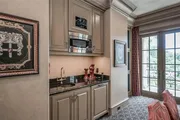
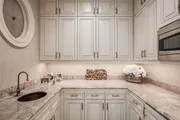




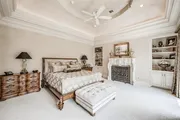


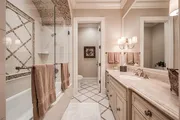
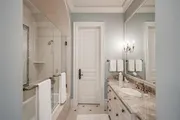





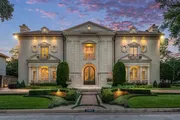



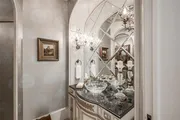

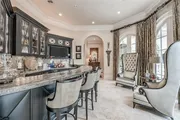




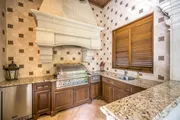




1 /
40
Map
$4,250,000
●
House -
In Contract
5402 Bordley Drive
Houston, TX 77056
5 Beds
7 Baths,
1
Half Bath
10695 Sqft
$27,020
Estimated Monthly
$202
HOA / Fees
-0.75%
Cap Rate
About This Property
Designed by Robert Dame & built by R. D. Allen for the sellers in a
classic, Italian Renaissance style. Inclinator all-stop elevator;
Durango entry doors; interior/exterior French doors; custom window
treatments & blackout inserts; inlaid marble floors; custom beamed,
coffered, & barrel ceilings; Venetian plaster by Segretto; marble,
granite & porcelain surfaces; Fersa & Edgar Berebi hardware.
Double-height rotunda foyer, impressive library, elegant formal
rms, groin-vault gallery, open gathering kitchen, walk-in bar w/
seating area. Sumptuous primary suite w/ morning rm, juice bar,
spa-inspired bath w/ shower room, 2 water closets, bespoke closets.
En suite bedrms, media rm w/ bar, gym, 2 laundry rms. Summer
kitchen w/ dining & living areas. Crestron automation; security
system w/ exterior cameras; Media Systems lighting; 7 Lennox Elite
AC units; 2 A. O. Smith ProMax tankless circulating water heaters;
mosquito system; 16-zone irrigation system; essential-systems house
generator.
Unit Size
10,695Ft²
Days on Market
-
Land Size
0.42 acres
Price per sqft
$397
Property Type
House
Property Taxes
$5,949
HOA Dues
$202
Year Built
2010
Listed By
Last updated: 28 days ago (HAR #55934473)
Price History
| Date / Event | Date | Event | Price |
|---|---|---|---|
| Mar 30, 2024 | In contract | - | |
| In contract | |||
| Mar 1, 2024 | Price Decreased |
$4,250,000
↓ $250K
(5.6%)
|
|
| Price Decreased | |||
| Jan 3, 2024 | Listed by Martha Turner Sotheby's International Realty | $4,500,000 | |
| Listed by Martha Turner Sotheby's International Realty | |||
| Oct 19, 2020 | No longer available | - | |
| No longer available | |||
| Aug 23, 2020 | Price Decreased |
$4,250,000
↓ $450K
(9.6%)
|
|
| Price Decreased | |||
Show More

Property Highlights
Garage
Elevator
Air Conditioning
Fireplace
Parking Details
Has Garage
Garage Features: Attached Garage
Garage: 3 Spaces
Carport Features: Attached Carport
Interior Details
Bedroom Information
Bedrooms: 5
Bedrooms: All Bedrooms Up, En-Suite Bath, Primary Bed - 2nd Floor, Sitting Area, Walk-In Closet
Bathroom Information
Full Bathrooms: 6
Half Bathrooms: 1
Master Bathrooms: 0
Interior Information
Interior Features: 2 Staircases, Alarm System - Owned, Balcony, Crown Molding, Dryer Included, Elevator, Formal Entry/Foyer, High Ceiling, Refrigerator Included, Washer Included, Wet Bar, Window Coverings, Wired for Sound
Laundry Features: Electric Dryer Connections, Gas Dryer Connections, Washer Connections
Kitchen Features: Butler Pantry, Island w/o Cooktop, Kitchen open to Family Room, Second Sink, Under Cabinet Lighting
Flooring: Carpet, Marble Floors, Stone, Tile, Travertine
Fireplaces: 3
Fireplace Features: Gaslog Fireplace, Wood Burning Fireplace
Living Area SqFt: 10695
Exterior Details
Property Information
Ownership Type: Full Ownership
Year Built: 2010
Year Built Source: Appraisal District
Construction Information
Home Type: Single-Family
Architectural Style: Mediterranean
Construction materials: Stone, Stucco
Foundation: Slab on Builders Pier
Roof: Tile
Building Information
Exterior Features: Back Yard Fenced, Balcony, Covered Patio/Deck, Fully Fenced, Outdoor Kitchen, Patio/Deck, Porch, Satellite Dish, Side Yard, Sprinkler System
Lot Information
Lot size: 0.4194
Financial Details
Total Taxes: $71,388
Tax Year: 2023
Tax Rate: 2.2019
Parcel Number: 075-202-039-0001
Compensation Disclaimer: The Compensation offer is made only to participants of the MLS where the listing is filed
Compensation to Buyers Agent: 3%
Utilities Details
Heating Type: Central Gas, Zoned
Cooling Type: Central Electric, Zoned
Sewer Septic: Public Sewer, Public Water
Location Details
Location: From 610 North, West on San Felipe, East on Tanglewood Blvd, West on Bordley, home is located on right
Subdivision: Tanglewood
Access: Driveway Gate, Intercom
HOA Details
HOA Fee: $2,425
HOA Fee Includes: Courtesy Patrol
HOA Fee Pay Schedule: Annually
Building Info
Overview
Building
Neighborhood
Geography
Comparables
Unit
Status
Status
Type
Beds
Baths
ft²
Price/ft²
Price/ft²
Asking Price
Listed On
Listed On
Closing Price
Sold On
Sold On
HOA + Taxes
Sold
House
5
Beds
9
Baths
9,438 ft²
$4,105,000
Mar 23, 2021
$3,695,000 - $4,515,000
Dec 29, 2021
$7,431/mo
Sold
House
5
Beds
9
Baths
9,922 ft²
$4,300,000
Nov 9, 2021
$3,870,000 - $4,730,000
Jan 21, 2022
$113/mo
Sold
House
5
Beds
9
Baths
9,438 ft²
$3,750,000
May 7, 2018
$3,375,000 - $4,125,000
Feb 8, 2019
$9,165/mo
Sold
House
5
Beds
8
Baths
9,187 ft²
$3,968,234
Aug 10, 2022
$3,572,000 - $4,364,000
Sep 27, 2022
$138/mo
Sold
House
5
Beds
7
Baths
8,007 ft²
$3,700,000
Oct 12, 2020
$3,330,000 - $4,070,000
Jan 14, 2021
$7,639/mo
Sold
House
5
Beds
8
Baths
8,344 ft²
$2,750,000
Mar 7, 2018
$2,475,000 - $3,025,000
May 3, 2019
$6,650/mo
In Contract
House
5
Beds
9
Baths
9,738 ft²
$512/ft²
$4,985,000
Jan 26, 2024
-
$202/mo
Active
House
5
Beds
6
Baths
7,798 ft²
$539/ft²
$4,200,000
Feb 16, 2024
-
$5,302/mo
In Contract
House
5
Beds
8
Baths
7,692 ft²
$546/ft²
$4,200,000
Mar 19, 2024
-
$4,149/mo
Active
House
5
Beds
7
Baths
7,333 ft²
$505/ft²
$3,700,000
Feb 16, 2024
-
$5,226/mo
Active
House
5
Beds
8
Baths
6,951 ft²
$504/ft²
$3,500,000
Mar 29, 2024
-
$5,415/mo
Active
House
6
Beds
9
Baths
8,501 ft²
$482/ft²
$4,100,000
Nov 23, 2023
-
$6,205/mo
About Westside
Similar Homes for Sale
Nearby Rentals

$3,500 /mo
- 2 Beds
- 2 Baths
- 1,327 ft²

$3,600 /mo
- 2 Beds
- 2 Baths
- 1,652 ft²


