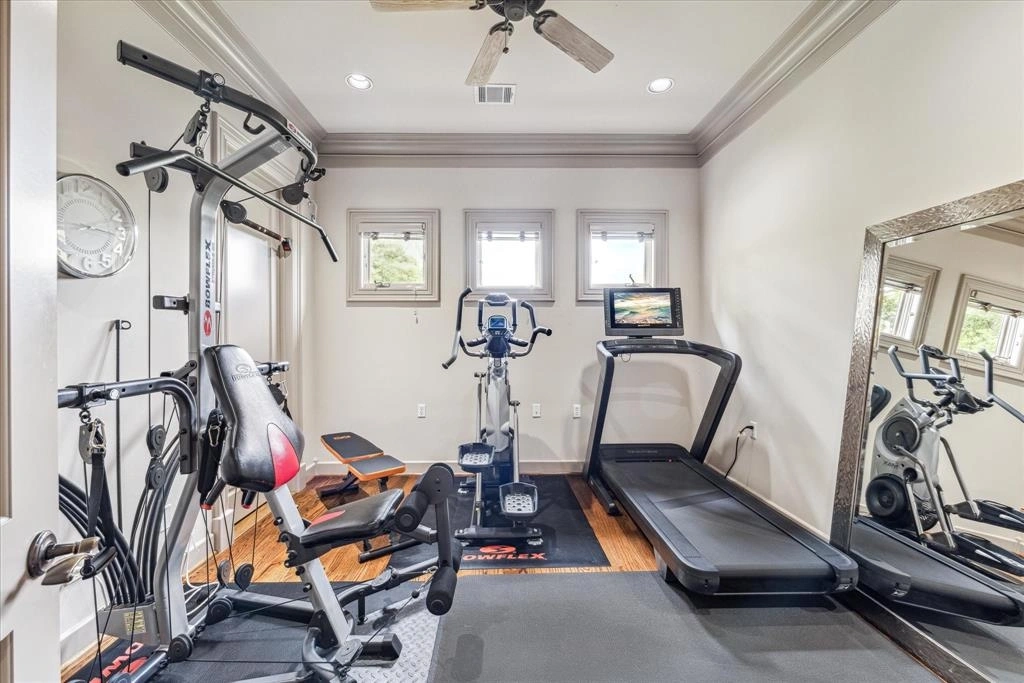






































1 /
39
Map
$3,500,000
●
House -
In Contract
5528 Holly Springs Drive
Houston, TX 77056
5 Beds
8 Baths,
3
Half Baths
6951 Sqft
$22,601
Estimated Monthly
$202
HOA / Fees
-0.73%
Cap Rate
About This Property
Prepare to be mesmerized by this Mediterranean manse, just 300'
from Tanglewood Blvd. Custom glass and iron double-doors open to
the foyer, with soaring 24' ceilings, which leads to the formal
living room, wood-paneled office, and formal dining. Family room,
with views of the backyard with heated salt-water pool and spa,
connects to the kitchen and breakfast room. Coveted primary retreat
downstairs with separate closets and W.C.s also overlooks the
backyard and has access to the covered logia. Exquisite selections
and details throughout the home include marble with wood inlaid
flooring, beautiful mill work, herringbone wood flooring, coffered
and vaulted ceilings, and a touch of venetian plaster. Kitchen
features two dishwashers, Sub-Zero and Viking appliances. Wine
grotto, outdoor kitchen with Viking grill, separate pool bathroom,
abundant storage, garage apartment, circular driveway with guest
parking are just a few of the many wonderful features you'll find
in this stunning home.
Unit Size
6,951Ft²
Days on Market
-
Land Size
0.41 acres
Price per sqft
$504
Property Type
House
Property Taxes
$5,213
HOA Dues
$202
Year Built
2001
Listed By
Last updated: 19 days ago (HAR #74070820)
Price History
| Date / Event | Date | Event | Price |
|---|---|---|---|
| Apr 16, 2024 | In contract | - | |
| In contract | |||
| Mar 29, 2024 | Listed by Martha Turner Sotheby's International Realty | $3,500,000 | |
| Listed by Martha Turner Sotheby's International Realty | |||
| Mar 15, 2024 | No longer available | - | |
| No longer available | |||
| Jan 11, 2024 | Listed by Redfin Corporation | $3,600,000 | |
| Listed by Redfin Corporation | |||
|
|
|||
| Aug 2, 2022 | Sold | $2,899,400 | |
| Sold | |||
Show More

Property Highlights
Air Conditioning
Fireplace
Parking Details
Has Garage
Garage Features: Attached/Detached Garage
Garage: 3 Spaces
Carport Features: Attached & Detached
Interior Details
Bedroom Information
Bedrooms: 5
Bedrooms: En-Suite Bath, Primary Bed - 1st Floor, Sitting Area, Walk-In Closet
Bathroom Information
Full Bathrooms: 5
Half Bathrooms: 3
Master Bathrooms: 0
Interior Information
Interior Features: 2 Staircases, Alarm System - Owned, Central Vacuum, Crown Molding, Dry Bar, Fire/Smoke Alarm, Formal Entry/Foyer, High Ceiling, Prewired for Alarm System, Refrigerator Included, Spa/Hot Tub, Wet Bar, Window Coverings, Wired for Sound
Laundry Features: Electric Dryer Connections, Gas Dryer Connections, Washer Connections
Kitchen Features: Breakfast Bar, Butler Pantry, Island w/ Cooktop, Kitchen open to Family Room, Pantry, Pots/Pans Drawers, Soft Closing Cabinets, Soft Closing Drawers, Under Cabinet Lighting, Walk-in Pantry
Flooring: Carpet, Marble Floors, Tile, Wood
Fireplaces: 2
Fireplace Features: Gaslog Fireplace
Living Area SqFt: 6951
Exterior Details
Property Information
Ownership Type: Full Ownership
Year Built: 2003
Year Built Source: Seller
Construction Information
Home Type: Single-Family
Architectural Style: Mediterranean
Construction materials: Stucco
Foundation: Slab
Roof: Tile
Building Information
Exterior Features: Back Yard, Back Yard Fenced, Covered Patio/Deck, Detached Gar Apt /Quarters, Exterior Gas Connection, Outdoor Kitchen, Patio/Deck, Private Driveway, Sprinkler System
Lot Information
Lot size: 0.41
Lot Dimension: 101x175
Financial Details
Total Taxes: $62,560
Tax Year: 2023
Tax Rate: 2.0148
Parcel Number: 075-202-054-0002
Compensation Disclaimer: The Compensation offer is made only to participants of the MLS where the listing is filed
Compensation to Buyers Agent: 3%
Utilities Details
Heating Type: Central Gas
Cooling Type: Central Electric, Zoned
Sewer Septic: Public Sewer, Public Water
Location Details
Location: From the intersection of Tanglewood Boulevard at San Felipe, head north down the boulevard seven-tenths of a mile to Holly Springs. Turn left and go about 300 feet. Home will be on your right.
Subdivision: Tanglewood
Access: Automatic Gate, Driveway Gate
HOA Details
Other Fee: $250
HOA Fee: $2,425
HOA Fee Includes: Courtesy Patrol
HOA Fee Pay Schedule: Annually
Building Info
Overview
Building
Neighborhood
Geography
Comparables
Unit
Status
Status
Type
Beds
Baths
ft²
Price/ft²
Price/ft²
Asking Price
Listed On
Listed On
Closing Price
Sold On
Sold On
HOA + Taxes
Sold
House
5
Beds
7
Baths
7,021 ft²
$2,745,000
Feb 7, 2022
$2,471,000 - $3,019,000
Apr 11, 2022
$138/mo
House
5
Beds
6
Baths
7,000 ft²
$3,850,000
May 11, 2023
$3,465,000 - $4,235,000
Jul 12, 2023
$5,451/mo
House
5
Beds
8
Baths
7,613 ft²
$2,650,000
Mar 25, 2022
$2,385,000 - $2,915,000
May 16, 2022
$138/mo
Sold
House
5
Beds
8
Baths
8,344 ft²
$2,750,000
Mar 7, 2018
$2,475,000 - $3,025,000
May 3, 2019
$6,650/mo
Sold
House
5
Beds
7
Baths
7,764 ft²
$3,040,000
Aug 19, 2020
$2,736,000 - $3,344,000
Oct 23, 2020
$2,707/mo
Sold
House
5
Beds
7
Baths
8,007 ft²
$3,700,000
Oct 12, 2020
$3,330,000 - $4,070,000
Jan 14, 2021
$7,639/mo
Active
House
5
Beds
7
Baths
6,435 ft²
$513/ft²
$3,299,000
Apr 16, 2024
-
$5,971/mo
In Contract
House
5
Beds
8
Baths
7,692 ft²
$546/ft²
$4,200,000
Mar 19, 2024
-
$4,149/mo
Active
House
4
Beds
6
Baths
6,567 ft²
$578/ft²
$3,795,000
Apr 11, 2024
-
$4,505/mo
In Contract
House
6
Beds
10
Baths
7,896 ft²
$475/ft²
$3,750,000
Jun 20, 2023
-
$5,398/mo
Active
House
6
Beds
9
Baths
7,880 ft²
$520/ft²
$4,100,000
Mar 1, 2024
-
$4,969/mo
Active
House
6
Beds
11
Baths
9,456 ft²
$370/ft²
$3,495,000
Mar 21, 2024
-
$6,386/mo
About Westside
Similar Homes for Sale
Open House: 1PM - 3PM, Sun Apr 21

$3,495,000
- 6 Beds
- 11 Baths
- 9,456 ft²
Open House: 1PM - 4PM, Thu Apr 25

$4,100,000
- 6 Beds
- 9 Baths
- 7,880 ft²
Nearby Rentals

$3,500 /mo
- 2 Beds
- 2 Baths
- 1,327 ft²

$3,600 /mo
- 2 Beds
- 2 Baths
- 1,652 ft²











































