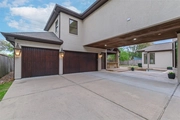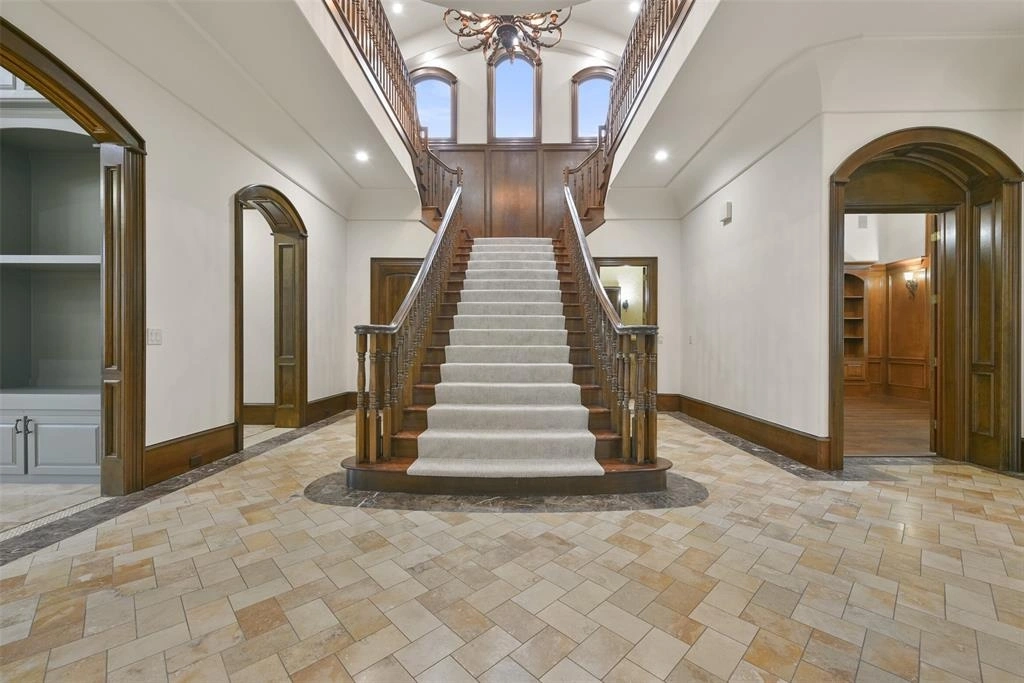










































1 /
43
Map
$3,495,000
●
House -
For Sale
5676 Doliver Drive
Houston, TX 77056
6 Beds
11 Baths,
4
Half Baths
9456 Sqft
$23,547
Estimated Monthly
$202
HOA / Fees
-1.01%
Cap Rate
About This Property
Experience luxury in this Tanglewood estate, envisioned by Todd
Rice and built by Yago Construction, spanning 9,450 sq.ft. on
22,200 sq.ft. of grounds. A grand circular driveway with stately
oak tree sets the stage for sophistication. Inside, find opulent
living and dining areas, an impressive library, and a private
study. The epicurean island kitchen is adjacent to the great room
with cathedral ceilings, fireplace, and elegant built-ins,
overlooking the outdoor oasis through floor-to-ceiling windows. The
first-floor primary suite is a tranquil retreat with a tray ceiling
and bay windows offering pool views, enhanced by French doors to
the patio for seamless indoor-outdoor living. Upstairs, find a
fully equipped media room, additional bedrooms, and private
quarters with a kitchenette and full bath. Enjoy entertaining and
relaxing in the pristine outdoor living spaces, featuring a covered
summer kitchen with wood-burning fireplace, serene pool and spa
surrounded by lush green space.
Unit Size
9,456Ft²
Days on Market
47 days
Land Size
0.51 acres
Price per sqft
$370
Property Type
House
Property Taxes
$6,183
HOA Dues
$202
Year Built
2004
Listed By
Last updated: 6 days ago (HAR #37905325)
Price History
| Date / Event | Date | Event | Price |
|---|---|---|---|
| Mar 21, 2024 | Listed by Beth Wolff Realtors | $3,495,000 | |
| Listed by Beth Wolff Realtors | |||
| Mar 11, 2024 | No longer available | - | |
| No longer available | |||
| Jan 26, 2024 | Price Decreased |
$3,440,000
↓ $50K
(1.4%)
|
|
| Price Decreased | |||
| Oct 29, 2023 | Listed by REALM Real Estate Professionals - Galleria | $3,490,000 | |
| Listed by REALM Real Estate Professionals - Galleria | |||



|
|||
|
This enchanting 10,173 sq. ft. Tanglewood estate reflects the
magical merging of inspiration and architecture. With a dramatic
reception hall, regal formal rooms, a commercially equipped gourmet
chef's kitchen and an architecturally significant great room, this
custom Yago home is designed for entertaining on a grand scale. The
exquisite primary suite, well-appointed bedrooms, familyâfriendly
media/game room and handsome library are perfect for everyday
living. The sprawling…
|
|||
Property Highlights
Elevator
Air Conditioning
Fireplace
Parking Details
Has Garage
Garage Features: Attached/Detached Garage
Garage: 3 Spaces
Carport: 1 Spaces
Carport Features: Attached Carport
Interior Details
Bedroom Information
Bedrooms: 6
Bedrooms: En-Suite Bath, Primary Bed - 1st Floor, Sitting Area, Walk-In Closet
Bathroom Information
Full Bathrooms: 7
Half Bathrooms: 4
Master Bathrooms: 0
Interior Information
Interior Features: 2 Staircases, Atrium, Crown Molding, Dry Bar, Elevator Shaft, Fire/Smoke Alarm, Formal Entry/Foyer, High Ceiling, Refrigerator Included, Spa/Hot Tub, Wet Bar, Window Coverings, Wired for Sound
Laundry Features: Electric Dryer Connections, Gas Dryer Connections, Washer Connections
Kitchen Features: Breakfast Bar, Butler Pantry, Island w/o Cooktop, Kitchen open to Family Room, Pantry, Pot Filler, Pots/Pans Drawers, Under Cabinet Lighting, Walk-in Pantry
Flooring: Carpet, Stone, Tile, Travertine, Wood
Fireplaces: 3
Fireplace Features: Gaslog Fireplace, Wood Burning Fireplace
Living Area SqFt: 9456
Exterior Details
Property Information
Ownership Type: Full Ownership
Year Built: 2004
Year Built Source: Appraisal District
Construction Information
Home Type: Single-Family
Architectural Style: English, Traditional
Construction materials: Brick, Cement Board, Stone, Stucco, Wood
Foundation: Slab on Builders Pier
Roof: Composition
Building Information
Exterior Features: Back Yard Fenced, Covered Patio/Deck, Exterior Gas Connection, Fully Fenced, Outdoor Fireplace, Outdoor Kitchen, Patio/Deck, Porch, Private Driveway, Side Yard, Spa/Hot Tub, Sprinkler System, Workshop
Lot Information
Lot size: 0.5096
Lot Dimension: 120X185
Financial Details
Total Taxes: $74,201
Tax Year: 2023
Tax Rate: 2.0148
Parcel Number: 075-202-043-0007
Compensation Disclaimer: The Compensation offer is made only to participants of the MLS where the listing is filed
Compensation to Buyers Agent: 3%
Utilities Details
Heating Type: Central Gas, Zoned
Cooling Type: Central Electric, Zoned
Sewer Septic: Public Sewer, Public Water
Location Details
Location: From 610 West Loop South. Head West on San Felipe. Turn North (right) on Chimney Rock. Turn East (right) on Doliver Drive. Home will be on the left.
Subdivision: Tanglewood
Access: Automatic Gate, Driveway Gate
HOA Details
Other Fee: $0
HOA Fee: $2,425
HOA Fee Includes: Courtesy Patrol, Other
HOA Fee Pay Schedule: Annually
Building Info
Overview
Building
Neighborhood
Geography
Comparables
Unit
Status
Status
Type
Beds
Baths
ft²
Price/ft²
Price/ft²
Asking Price
Listed On
Listed On
Closing Price
Sold On
Sold On
HOA + Taxes
Sold
House
6
Beds
10
Baths
9,500 ft²
$3,820,000
Oct 7, 2019
$3,438,000 - $4,202,000
Jun 18, 2020
$113/mo
Sold
House
6
Beds
10
Baths
9,140 ft²
$3,624,000
Jan 23, 2020
$3,262,000 - $3,986,000
May 22, 2020
$6,017/mo
House
6
Beds
8
Baths
8,419 ft²
$2,706,500
Jun 24, 2021
$2,436,000 - $2,976,000
Jan 27, 2022
$5,836/mo
Sold
House
5
Beds
8
Baths
9,846 ft²
$3,950,000
Sep 9, 2022
$3,555,000 - $4,345,000
Sep 30, 2022
$7,804/mo
Sold
House
5
Beds
8
Baths
8,344 ft²
$2,750,000
Mar 7, 2018
$2,475,000 - $3,025,000
May 3, 2019
$6,650/mo
House
5
Beds
7
Baths
7,599 ft²
$3,300,000
Jan 17, 2022
$2,970,000 - $3,630,000
Mar 28, 2022
$5,692/mo
Active
House
6
Beds
9
Baths
8,501 ft²
$482/ft²
$4,100,000
Nov 23, 2023
-
$6,205/mo
Active
House
6
Beds
10
Baths
7,896 ft²
$475/ft²
$3,750,000
Jun 20, 2023
-
$5,398/mo
Active
House
6
Beds
9
Baths
7,256 ft²
$565/ft²
$4,100,000
Mar 1, 2024
-
$4,969/mo
Active
House
5
Beds
7
Baths
7,333 ft²
$505/ft²
$3,700,000
Feb 16, 2024
-
$5,226/mo
In Contract
Condo
3
Beds
4
Baths
3,525 ft²
$1,105/ft²
$3,895,000
Feb 28, 2022
-
$2,808/mo
In Contract
Condo
3
Beds
4
Baths
3,525 ft²
$1,131/ft²
$3,985,000
Oct 5, 2021
-
$2,808/mo
About Westside
Similar Homes for Sale
Nearby Rentals

$3,500 /mo
- 2 Beds
- 2 Baths
- 1,327 ft²

$3,600 /mo
- 2 Beds
- 2 Baths
- 1,652 ft²

















































