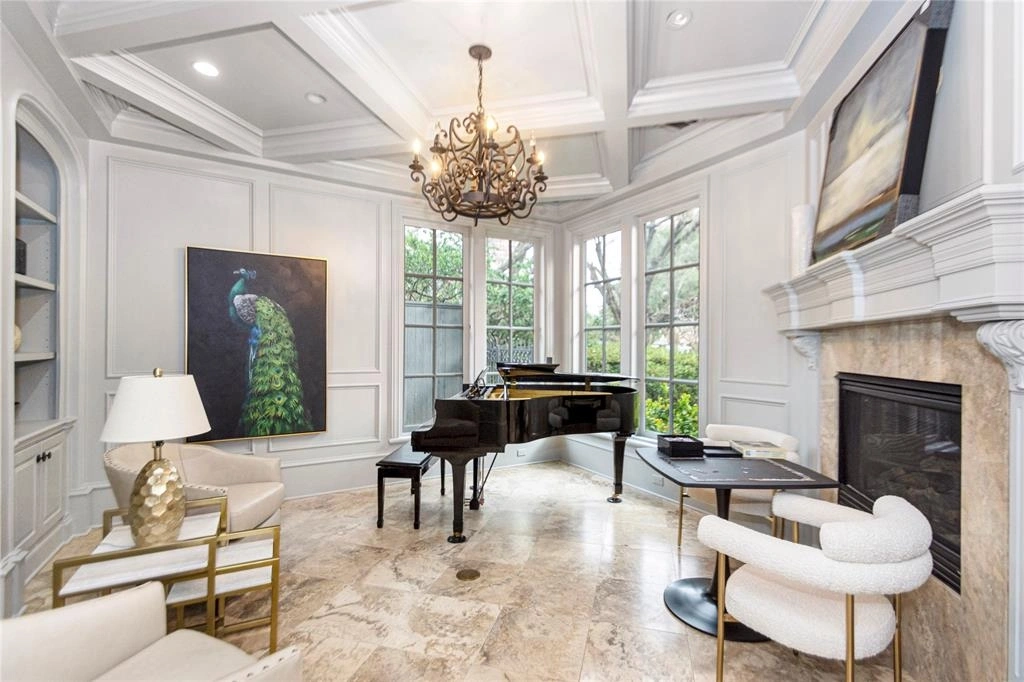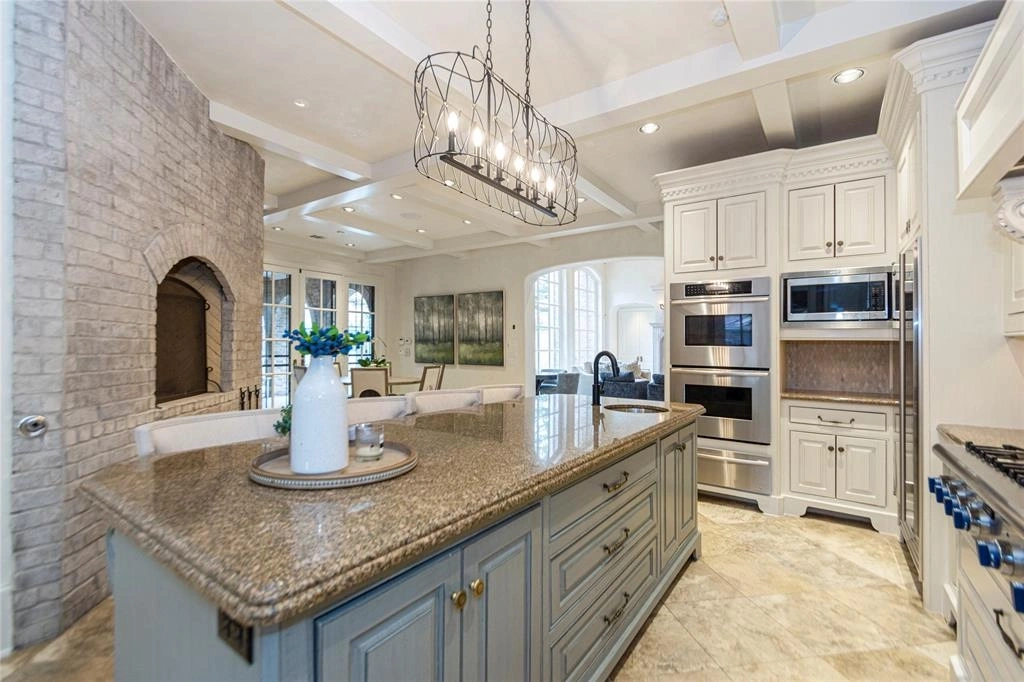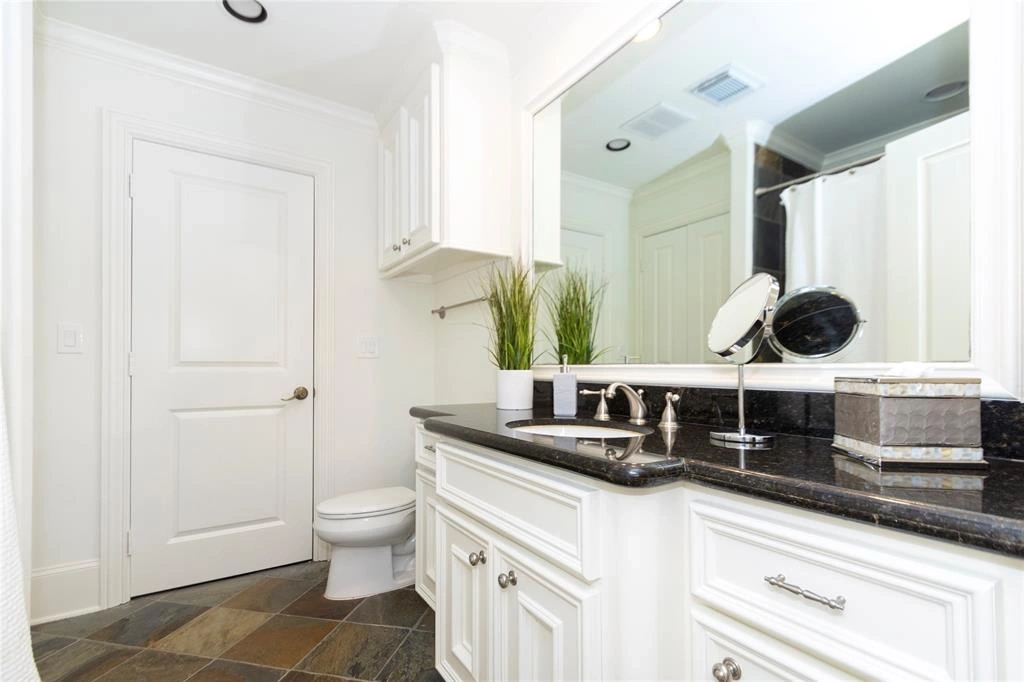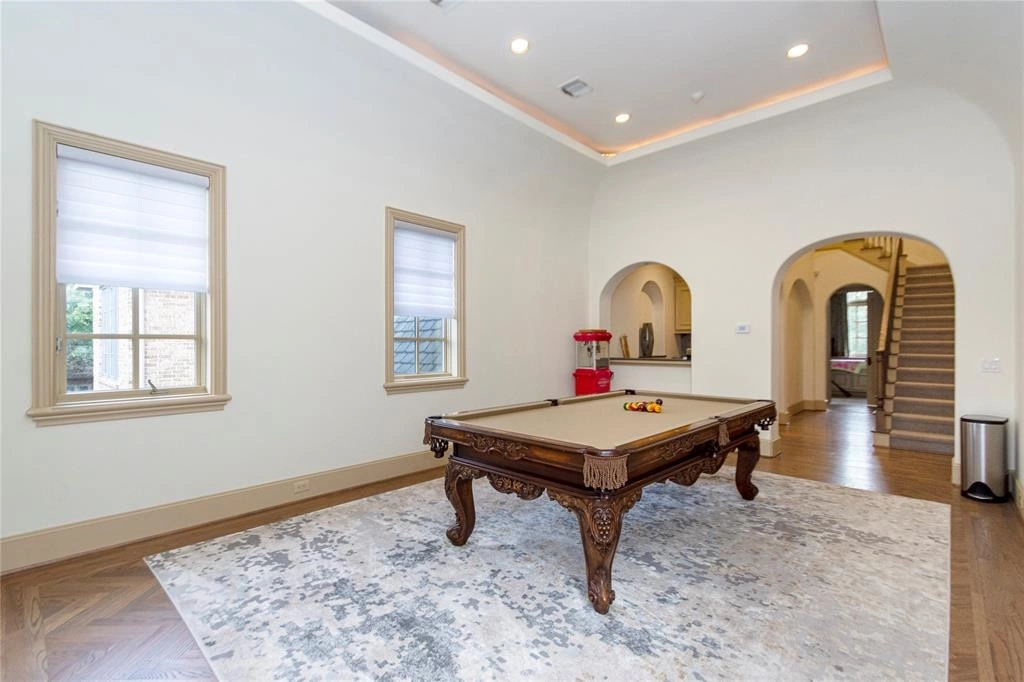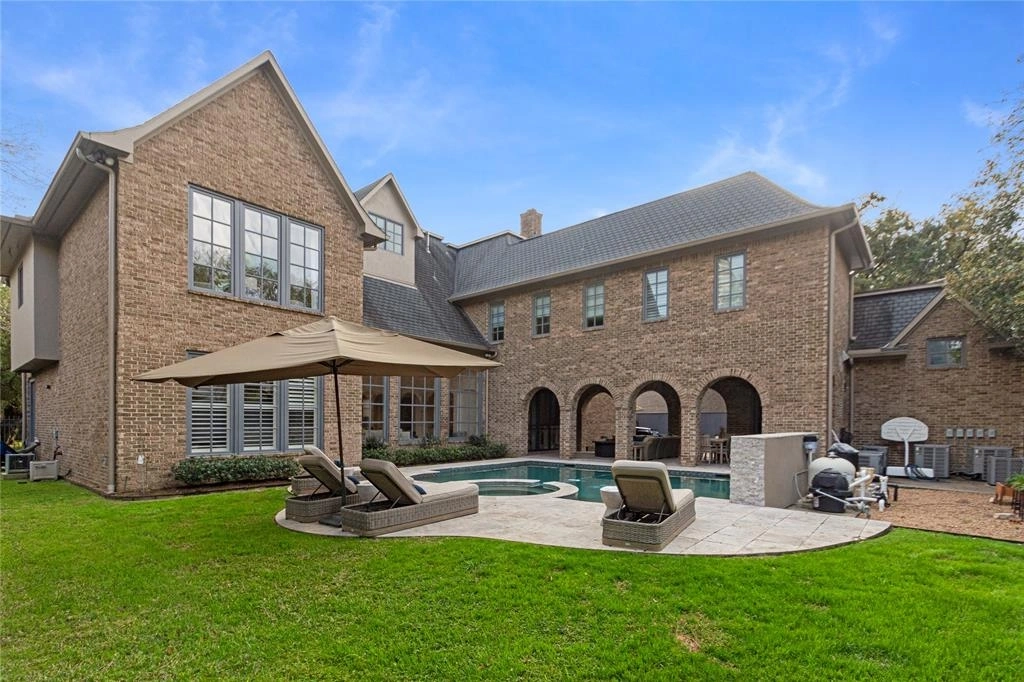















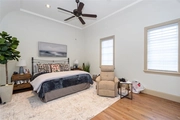


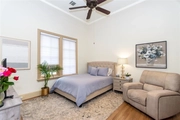











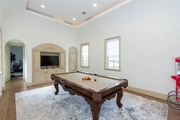










1 /
42
Map
$3,700,000
●
House -
For Sale
5262 Huckleberry Lane
Houston, TX 77056
5 Beds
7 Baths,
2
Half Baths
7333 Sqft
$23,394
Estimated Monthly
$125
HOA / Fees
-0.56%
Cap Rate
About This Property
Step into luxury with upgrades, including exquisite Segreto plaster
finish adorning the walls of the entryway, dining area, family
room, primary suite, kitchen, formal powder room,front stair hall,
alongside Segreto finishes gracing the fireplaces. This home boasts
stunning architecture and interiors, with a focal point being the
inviting study featuring softly painted paneled walls, intricate
millwork, and a cozy fireplace. The expansive family room features
soaring beamed ceiling, grand fireplace, and adjacent wine room.
Entertain in style in the warm kitchen with brick accents,
fireplace, and butler's pantry. Primary suite has updated en-suite
bath and exceptional closet. Additional highlights include game
room with wood flooring, outdoor entertaining spaces with covered
brick patio and summer kitchen overlooking the tranquil pool with a
cascading water feature, convenient craft room over the garage, and
practical amenities like a water softener, central vacuum, and
mosquito system.
Unit Size
7,333Ft²
Days on Market
78 days
Land Size
0.35 acres
Price per sqft
$505
Property Type
House
Property Taxes
$5,101
HOA Dues
$125
Year Built
2004
Listed By

Last updated: 2 months ago (HAR #90604400)
Price History
| Date / Event | Date | Event | Price |
|---|---|---|---|
| Feb 16, 2024 | Listed by Keller Williams Realty Metropolitan | $3,700,000 | |
| Listed by Keller Williams Realty Metropolitan | |||
| Feb 28, 2020 | Sold | $2,300,000 | |
| Sold | |||
| Feb 1, 2020 | Listed by Martha Turner Sotheby's | $2,300,000 | |
| Listed by Martha Turner Sotheby's | |||



|
|||
|
Within a distinctive, classic exterior, this home offers an open
integrated floorplan with light-filled rooms and tall arched
openings. Appointments include extensive marble floors and soaring
groin-vault, coffered, or beamed ceilings; banks of full-length
windows/ French doors; main and return staircases; and high-end
marble, granite, wood, and wrought iron finishes. Expansive formal
rooms; magnificent stone fireplace mantel in living room; large,
temperature-controlled wine room includes…
|
|||
Property Highlights
Elevator
Air Conditioning
Fireplace
Parking Details
Has Garage
Garage Features: Attached Garage, Attached/Detached Garage
Garage: 3 Spaces
Carport: 1 Spaces
Carport Features: Attached Carport
Interior Details
Bedroom Information
Bedrooms: 5
Bedrooms: All Bedrooms Up, En-Suite Bath, Primary Bed - 2nd Floor, Walk-In Closet
Bathroom Information
Full Bathrooms: 5
Half Bathrooms: 2
Master Bathrooms: 0
Interior Information
Interior Features: Alarm System - Owned, Crown Molding, Elevator, Fire/Smoke Alarm, High Ceiling, Refrigerator Included, Spa/Hot Tub, Wet Bar, Wired for Sound
Laundry Features: Electric Dryer Connections, Gas Dryer Connections, Washer Connections
Kitchen Features: Breakfast Bar, Butler Pantry, Instant Hot Water, Island w/o Cooktop, Kitchen open to Family Room, Pots/Pans Drawers, Second Sink, Under Cabinet Lighting, Walk-in Pantry
Flooring: Stone, Wood
Fireplaces: 4
Fireplace Features: Gaslog Fireplace, Wood Burning Fireplace
Living Area SqFt: 7333
Exterior Details
Property Information
Year Built: 2004
Year Built Source: Appraisal District
Construction Information
Home Type: Single-Family
Architectural Style: Traditional
Construction materials: Brick
Foundation: Slab
Roof: Composition
Building Information
Exterior Features: Back Yard Fenced, Covered Patio/Deck, Mosquito Control System, Outdoor Kitchen, Spa/Hot Tub, Sprinkler System
Lot Information
Lot size: 0.3471
Financial Details
Total Taxes: $61,206
Tax Year: 2023
Tax Rate: 2.0148
Parcel Number: 075-202-032-0008
Compensation Disclaimer: The Compensation offer is made only to participants of the MLS where the listing is filed
Compensation to Buyers Agent: 3%
Utilities Details
Heating Type: Central Gas
Cooling Type: Central Electric
Sewer Septic: Public Sewer, Public Water
Location Details
Location: From San Felipe go North on Tanglewood Blvd, Right on Huckleberry Lane. The property will be on the left.
Subdivision: Tanglewood Sec 07
HOA Details
Other Fee: $250
HOA Fee: $1,500
HOA Fee Pay Schedule: Annually
Building Info
Overview
Building
Neighborhood
Geography
Comparables
Unit
Status
Status
Type
Beds
Baths
ft²
Price/ft²
Price/ft²
Asking Price
Listed On
Listed On
Closing Price
Sold On
Sold On
HOA + Taxes
Sold
House
5
Beds
7
Baths
7,719 ft²
$3,007,000
Dec 3, 2020
$2,707,000 - $3,307,000
May 7, 2021
$6,383/mo
House
5
Beds
7
Baths
7,927 ft²
$2,999,900
Nov 9, 2021
$2,700,000 - $3,298,000
Dec 20, 2021
$74/mo
Sold
House
5
Beds
9
Baths
9,438 ft²
$3,750,000
May 7, 2018
$3,375,000 - $4,125,000
Feb 8, 2019
$9,165/mo
Sold
House
5
Beds
9
Baths
9,438 ft²
$4,105,000
Mar 23, 2021
$3,695,000 - $4,515,000
Dec 29, 2021
$7,431/mo
Sold
House
5
Beds
8
Baths
9,446 ft²
$2,625,000
Mar 5, 2020
$2,363,000 - $2,887,000
May 29, 2020
$8,381/mo
House
4
Beds
6
Baths
7,783 ft²
$2,850,000
May 4, 2020
$2,565,000 - $3,135,000
Jun 24, 2020
$6,912/mo
Active
House
5
Beds
6
Baths
7,798 ft²
$539/ft²
$4,200,000
Feb 16, 2024
-
$5,235/mo
Active
House
6
Beds
10
Baths
7,896 ft²
$500/ft²
$3,950,000
Jun 20, 2023
-
$5,398/mo
Active
House
6
Beds
9
Baths
8,501 ft²
$482/ft²
$4,100,000
Nov 23, 2023
-
$6,205/mo
Active
House
6
Beds
11
Baths
10,173 ft²
$338/ft²
$3,440,000
Oct 29, 2023
-
$5,095/mo
Active
Condo
4
Beds
5
Baths
4,378 ft²
$765/ft²
$3,350,000
Jan 12, 2024
-
$2,200/mo
Active
Condo
4
Beds
5
Baths
4,378 ft²
$753/ft²
$3,297,000
Jan 26, 2024
-
$2,200/mo
About Westside
Similar Homes for Sale
Open House: 1PM - 3PM, Sat Feb 17

$3,297,000
- 4 Beds
- 5 Baths
- 4,378 ft²
Open House: 1PM - 3PM, Sat Feb 17

$3,350,000
- 4 Beds
- 5 Baths
- 4,378 ft²
Nearby Rentals

$4,174 /mo
- 3 Beds
- 3.5 Baths
- 2,172 ft²

$4,153 /mo
- 3 Beds
- 2 Baths
- 2,037 ft²



