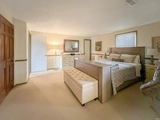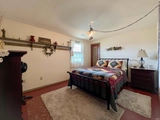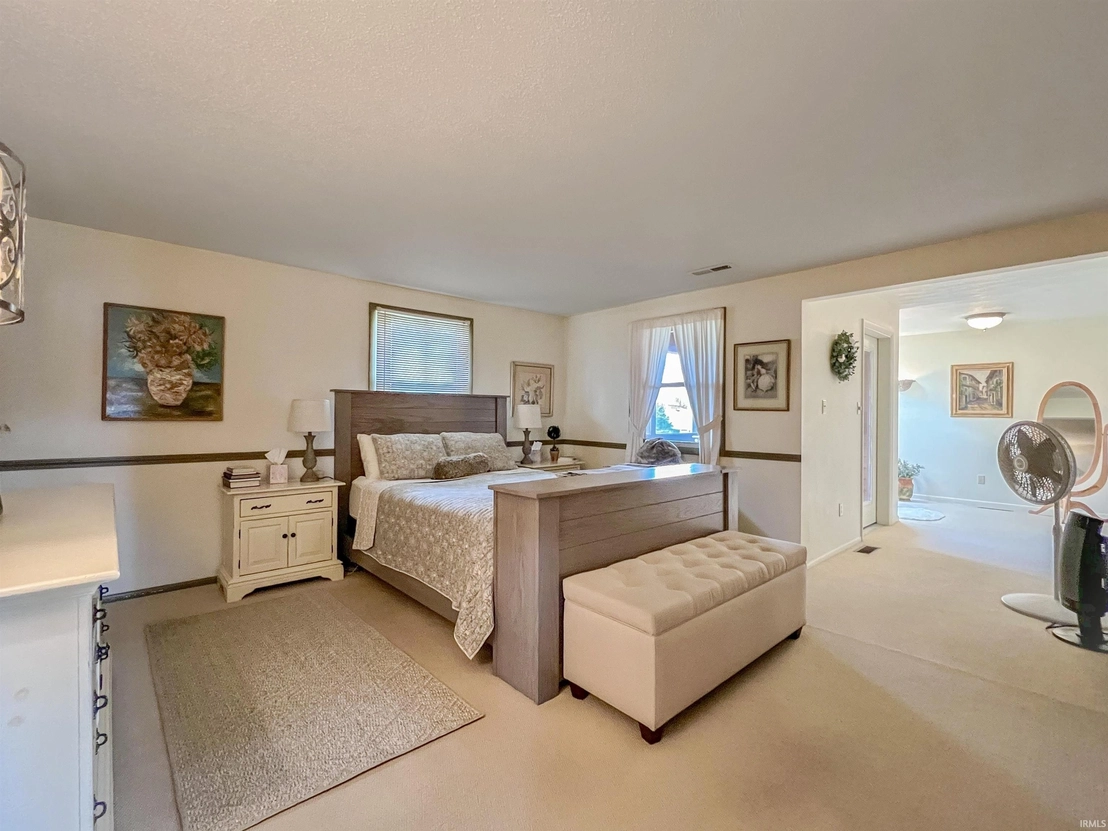


































1 /
35
Map
$315,000 - $385,000
●
House -
In Contract
5320 Mexico Drive
Fort Wayne, IN 46804
4 Beds
3.5 Baths,
1
Half Bath
2852 Sqft
Sold Nov 19, 2020
$140,700
Buyer
Seller
$112,550
by Ruoff Mortgage Company
Mortgage Due Dec 01, 2050
About This Property
Spacious and sought-after two-story home in the coveted SACS
District (Southwest Allen County Schools) boasting a wealth of
desirable features. This property offers 4 bedrooms and 3.5 baths,
including an ADA-compliant first-floor mother in-law suite
highlighted by antique French doors and an 8 x 9
handicapped-accessible bathroom featuring a zero-step-in shower,
custom vanity, and medicine cabinet. Step inside to find hardwood
floors in the entry, a charming brick backsplash in the kitchen,
and a beamed ceiling in the dining room overlooking a tranquil
ponded waterfall. The family room features an authentic Western
Campfire gas log fireplace, perfect for cozy gatherings. Enjoy
serene outdoor living on the 19 x 9 screened porch surrounded by
lush gardens, ideal for quality family time. The primary suite is a
true retreat, boasting a large jetted tub, a small office or
reading nook, and a cedar-lined screened porch with a paddle fan
and waterproof oil cloth floor. Additional features include new
HVAC, newer showers, vanity tops, and faucets in two full baths,
some energy-efficient Pro-Via windows installed within the past 5-6
years. Don't miss out on the opportunity to make this your dream
home!
The manager has listed the unit size as 2852 square feet.
The manager has listed the unit size as 2852 square feet.
Unit Size
2,852Ft²
Days on Market
-
Land Size
0.37 acres
Price per sqft
$123
Property Type
House
Property Taxes
$261
HOA Dues
$100
Year Built
1970
Listed By
Price History
| Date / Event | Date | Event | Price |
|---|---|---|---|
| Apr 21, 2024 | In contract | - | |
| In contract | |||
| Apr 1, 2024 | Listed | $350,000 | |
| Listed | |||
| Oct 6, 2021 | No longer available | - | |
| No longer available | |||
| Nov 19, 2020 | Sold to Brandon Mainz, Katie L Mainz | $140,700 | |
| Sold to Brandon Mainz, Katie L Mainz | |||
| Oct 14, 2020 | In contract | - | |
| In contract | |||
Show More

Property Highlights
Fireplace
Air Conditioning
Interior Details
Fireplace Information
Fireplace
Exterior Details
Exterior Information
Aluminum Siding
Stone
Building Info
Overview
Building
Neighborhood
Geography
Comparables
Unit
Status
Status
Type
Beds
Baths
ft²
Price/ft²
Price/ft²
Asking Price
Listed On
Listed On
Closing Price
Sold On
Sold On
HOA + Taxes
Active
House
4
Beds
2.5
Baths
2,654 ft²
$141/ft²
$374,900
Apr 19, 2024
-
$340/mo
In Contract
House
4
Beds
2.5
Baths
2,381 ft²
$126/ft²
$300,000
Mar 15, 2024
-
$415/mo
Active
House
4
Beds
3
Baths
2,148 ft²
$140/ft²
$299,900
Feb 29, 2024
-
$448/mo
Active
House
4
Beds
2
Baths
2,118 ft²
$141/ft²
$299,000
Apr 1, 2024
-
$232/mo
Active
House
3
Beds
2.5
Baths
2,976 ft²
$101/ft²
$299,900
Apr 12, 2024
-
$430/mo
In Contract
House
5
Beds
3
Baths
2,470 ft²
$132/ft²
$324,900
Apr 12, 2024
-
$407/mo
In Contract
House
3
Beds
2.5
Baths
1,832 ft²
$161/ft²
$295,000
Mar 29, 2024
-
$198/mo








































