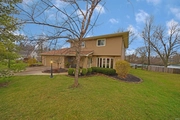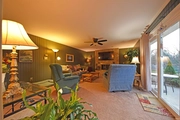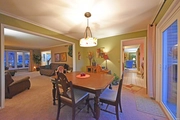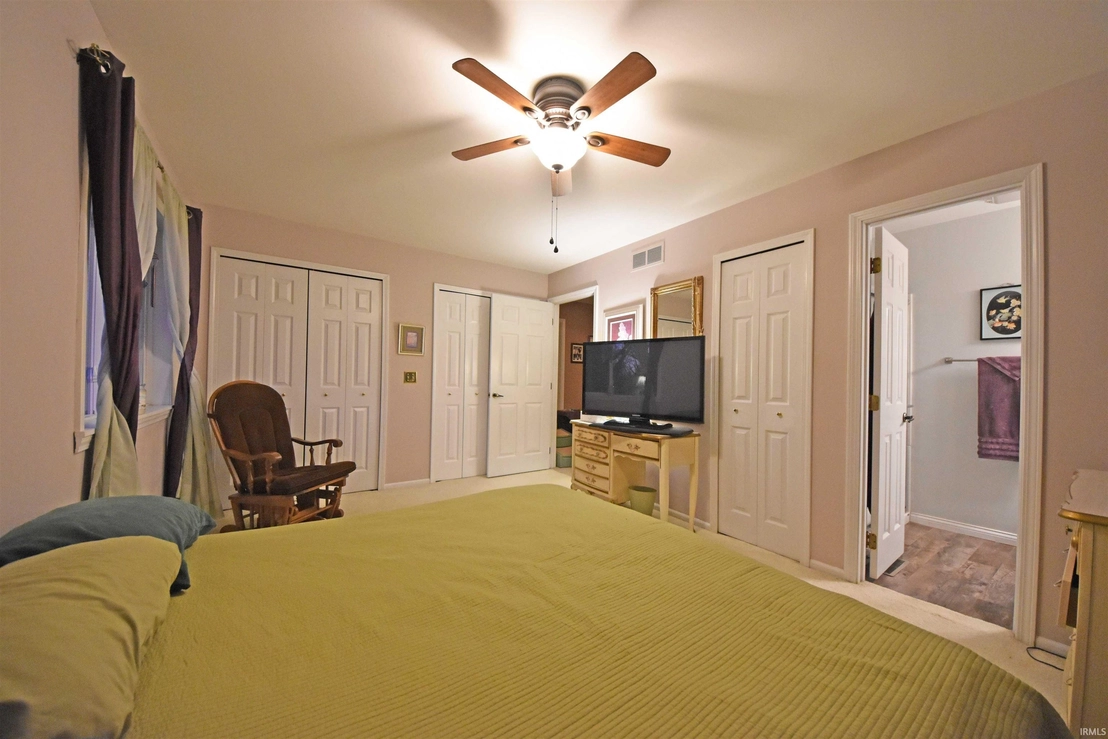



































1 /
36
Map
$270,000 - $330,000
●
House -
In Contract
8716 Woodstream Drive
Fort Wayne, IN 46804
4 Beds
2.5 Baths,
1
Half Bath
2381 Sqft
Sold Oct 22, 2009
$29,500
Buyer
Seller
$108,000
by Jpmorgan Chase Bank Na
Mortgage Due Aug 28, 2047
Sold Jul 22, 2008
Transfer
Buyer
About This Property
LAKE LIVING IN THE HEART OF ABOITE! * Lakeside dinners, kayaking
off your back yard & fishing from your own dock... Priceless! *
UPSTYLE WATERFRONT TRADITIONAL in Aboite's desirable Shores
Neighborhood! * 2381SF 4BR 2.5BA * Walk thru the door & if the
STUNNING WATER VIEWS from most every room don't take your breath
away, the Casual Comfort Style and Brilliant Interior Flow will! *
You'll enjoy the GREAT ROOM's fireplace & Walk-Out Lakeside Patio
with Lake & Island Views & The Front Formal LIVING ROOM! * LAKEVIEW
COOK'S KITCHEN - Hardwood Cabinets, Abundant Counters, Pantry,
Updated Appliances, Bay Window Lakeview Casual Dining & Formal
Dining with Walkout Dining Patio! * Comfort awaits Upstairs in the
PRIMARY SUITE & 3 other spacious bedrooms, each with double closets
* Upgrades: New Roof with Tearoff in 2023, Furnace & A/C in 2018
and Water Heater in 2017 & Recent Bathroom Remods, Carpet, Flooring
& More * 2 Car Oversized Garage with Storage! * Large Fenced Yard
with 2 Patios & Deck, Shade Trees & EXPANSIVE VIEW OF THE LAKE!
* Close to YMCA, Homestead HS, Lutheran, I-69 & Great
Neighbors!
The manager has listed the unit size as 2381 square feet.
The manager has listed the unit size as 2381 square feet.
Unit Size
2,381Ft²
Days on Market
-
Land Size
0.27 acres
Price per sqft
$126
Property Type
House
Property Taxes
$210
HOA Dues
$205
Year Built
1977
Listed By

Price History
| Date / Event | Date | Event | Price |
|---|---|---|---|
| Mar 19, 2024 | In contract | - | |
| In contract | |||
| Mar 15, 2024 | Listed | $300,000 | |
| Listed | |||
Property Highlights
Fireplace
Air Conditioning
Interior Details
Fireplace Information
Fireplace
Exterior Details
Exterior Information
Aluminum Siding
Stone
Building Info
Overview
Building
Neighborhood
Geography
Comparables
Unit
Status
Status
Type
Beds
Baths
ft²
Price/ft²
Price/ft²
Asking Price
Listed On
Listed On
Closing Price
Sold On
Sold On
HOA + Taxes
In Contract
House
4
Beds
2.5
Baths
3,220 ft²
$101/ft²
$324,900
Mar 14, 2024
-
$441/mo
In Contract
House
4
Beds
2.5
Baths
1,868 ft²
$144/ft²
$268,900
Feb 7, 2024
-
$397/mo
Active
House
3
Beds
2.5
Baths
2,922 ft²
$104/ft²
$305,000
Feb 19, 2024
-
$412/mo
In Contract
House
3
Beds
2
Baths
1,525 ft²
$187/ft²
$285,000
Mar 12, 2024
-
$349/mo








































