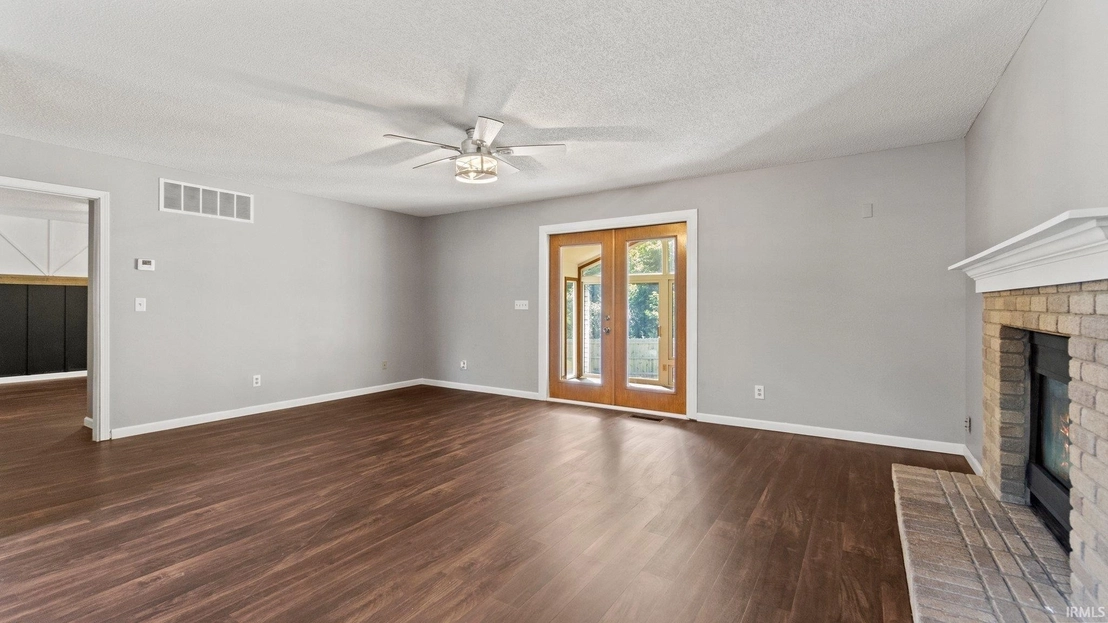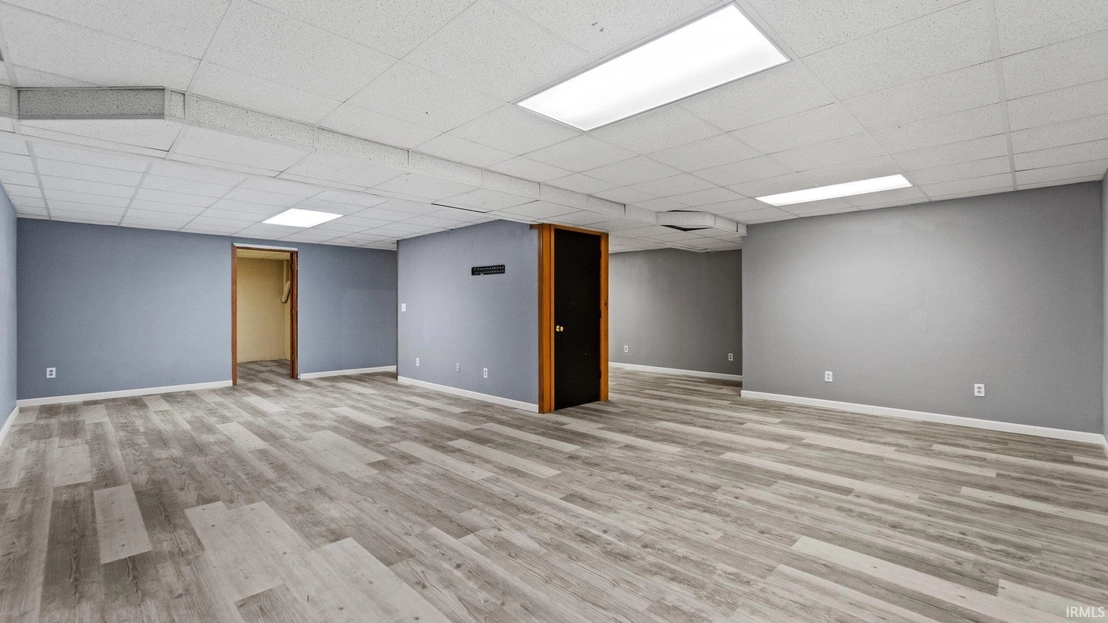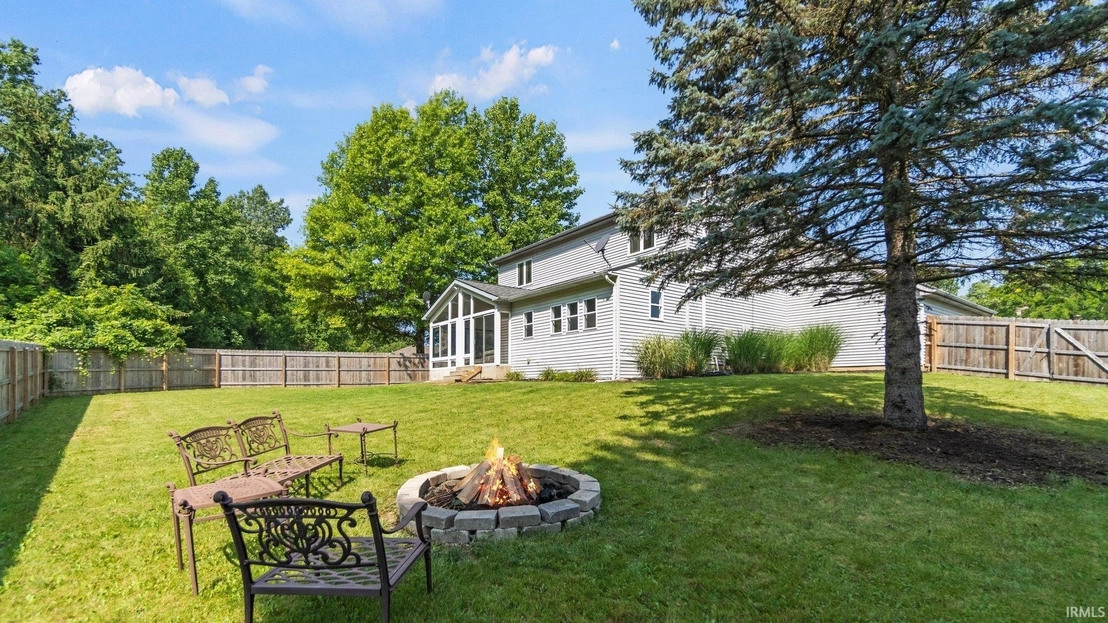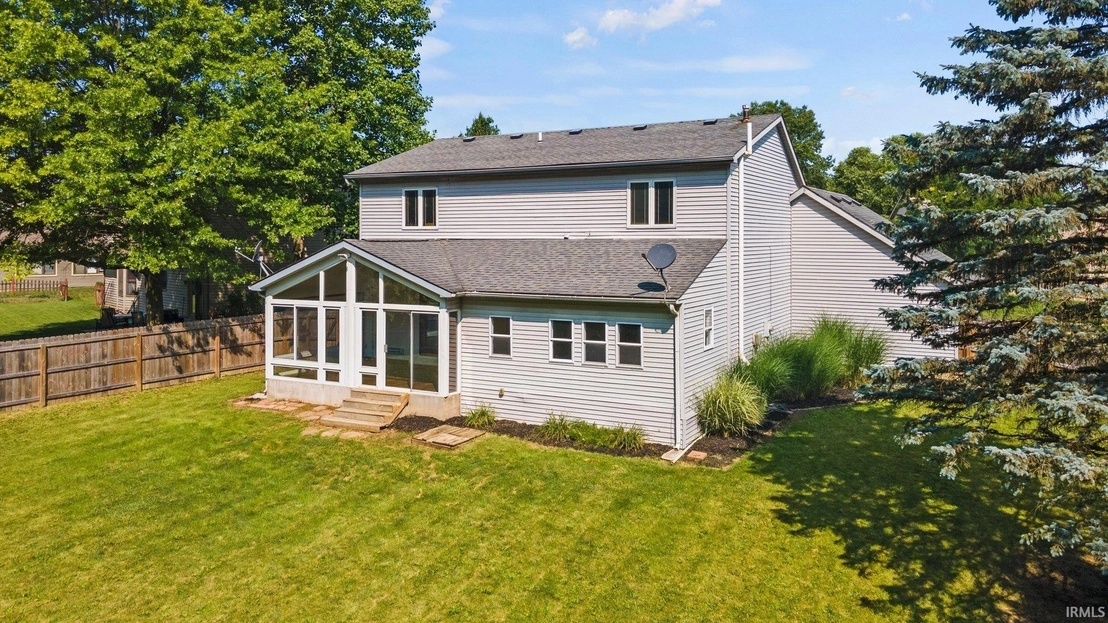




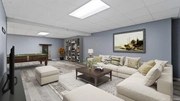












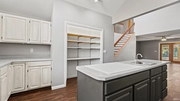













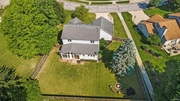
1 /
33
Map
$270,000 - $328,000
●
House -
Off Market
10301 Woods Edge Lane
Fort Wayne, IN 46804
3 Beds
2.5 Baths,
1
Half Bath
2976 Sqft
Sold Sep 10, 2021
$241,300
Buyer
Seller
$238,095
by Gvc Mortgage Inc
Mortgage Due Oct 01, 2051
Sold Jan 21, 2021
$249,300
Buyer
Seller
$199,405
by Hallmark Home Mortgage Llc
Mortgage Due Feb 01, 2051
About This Property
ACTIVE-CONTINGENT ACCEPTING BACK UP OFFERS. CONTINGENT ON
INSPECTION AND APPRAISAL. BEAUTIFUL HOME IN GLENS OF LIBERTY MILLS!
This 3BR/2.5BA UPDATED home offers almost 3,000 total square feet
of living space--ALL LOCATED IN THE COVETED SACS SCHOOL DISTRICT.
Fall in love with the flowing layout of this open concept home as
you make your way from room to room. Upon entering the foyer to the
right, you will find a perfect area to use as an informal dining
area which leads into the cathedral ceiling kitchen on one side and
a spacious great room with a gas log fireplace on the other side.
From the great room enter into the primary ensuite that includes a
full bathroom. Just off of the primary suite is a 3 season room
perfect for an in home office or a private quiet space to unwind
after a hard day's work! Rounding out the main floor you'll find a
half bath and an amazing, 4 season room with abundant windows
allowing natural light to pour into the space. Upstairs you will
find two large bedrooms and a loft area. There is also a walk-in
attic! Need more space? This home has a full finished lower level!
Be sure to enjoy a fun night around the firepit in your private,
fenced-in backyard overlooking the mature woods behind you. This
home is perfectly located to Aboite Trails, restaurants, and
shopping.
The manager has listed the unit size as 2976 square feet.
The manager has listed the unit size as 2976 square feet.
Unit Size
2,976Ft²
Days on Market
-
Land Size
0.27 acres
Price per sqft
$101
Property Type
House
Property Taxes
$255
HOA Dues
$175
Year Built
1990
Price History
| Date / Event | Date | Event | Price |
|---|---|---|---|
| May 5, 2024 | No longer available | - | |
| No longer available | |||
| Apr 12, 2024 | Listed | $299,900 | |
| Listed | |||
| Feb 6, 2024 | No longer available | - | |
| No longer available | |||
| Aug 12, 2023 | In contract | - | |
| In contract | |||
| Aug 6, 2023 | Listed | $299,900 | |
| Listed | |||



|
|||
|
BEAUTIFUL HOME IN GLENS OF LIBERTY MILLS! This 3BR/2.5BA UPDATED
home offers almost 3,000 total square feet of living space--ALL
LOCATED IN THE COVETED SACS SCHOOL DISTRICT. Fall in love with the
flowing layout of this open concept home as you make your way from
room to room. Upon entering the foyer to the right, you will find a
perfect area to use as an informal dining area which leads into the
cathedral ceiling kitchen on one side and a spacious great room
with a gas log fireplace on the…
|
|||
Show More

Property Highlights
Fireplace
Air Conditioning
Building Info
Overview
Building
Neighborhood
Geography
Comparables
Unit
Status
Status
Type
Beds
Baths
ft²
Price/ft²
Price/ft²
Asking Price
Listed On
Listed On
Closing Price
Sold On
Sold On
HOA + Taxes
In Contract
House
3
Beds
2.5
Baths
1,832 ft²
$161/ft²
$295,000
Mar 29, 2024
-
$198/mo
Active
House
3
Beds
2.5
Baths
1,784 ft²
$168/ft²
$299,000
Apr 12, 2024
-
$614/mo
Active
Condo
3
Beds
2.5
Baths
2,239 ft²
$134/ft²
$299,900
Oct 15, 2023
-
$528/mo
In Contract
House
4
Beds
2.5
Baths
1,712 ft²
$159/ft²
$272,500
Feb 23, 2024
-
$258/mo
Active
Condo
3
Beds
2
Baths
1,715 ft²
$190/ft²
$325,000
Apr 8, 2024
-
$372/mo
Active
Condo
2
Beds
2.5
Baths
2,532 ft²
$138/ft²
$349,900
Feb 14, 2024
-
$513/mo
About Fort Wayne
Similar Homes for Sale

$349,900
- 2 Beds
- 2.5 Baths
- 2,532 ft²

$325,000
- 3 Beds
- 2 Baths
- 1,715 ft²
















