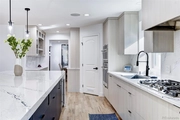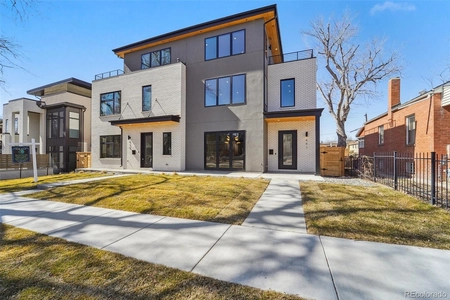









































1 /
42
Map
$3,800,000
●
House -
For Sale
527 Cook Street
Denver, CO 80206
6 Beds
5 Baths,
1
Half Bath
6641 Sqft
$19,562
Estimated Monthly
$0
HOA / Fees
0.88%
Cap Rate
About This Property
A sophisticated sanctuary comes to light in this stunning Cherry
Creek North single-family home. The main floor is impressive with
an open and spacious layout, flaunting a dedicated home office and
a sun-filled sitting room with a cozy window seat. A glass window
with custom wine storage connects to the dining room for effortless
entertaining. The home chef is treated to a gourmet kitchen
boasting a vast center island, a butler's pantry and a sunny
breakfast nook. Enjoy relaxing evenings in an inviting living room
anchored by a gas fireplace. A floating staircase ascends to the
upper level offering a substantial primary suite with a gas
fireplace, sitting area, a large walk-in closet and an updated
5-piece bathroom. Two additional generously-sized secondary
bedrooms share a dual bathroom. Downstairs, a finished basement
hosts a rec room, theater room, gym and an en-suite bedroom.
Imagine hosting outdoor soirees in a private backyard with a patio.
There is extensive storage throughout the home and in a 2-car
detached garage. This incredible location offers easy access to
coveted Cherry Creek North amenities.
Unit Size
6,641Ft²
Days on Market
72 days
Land Size
0.12 acres
Price per sqft
$572
Property Type
House
Property Taxes
$903
HOA Dues
-
Year Built
2005
Listed By
Last updated: 15 days ago (REcolorado MLS #REC5391087)
Price History
| Date / Event | Date | Event | Price |
|---|---|---|---|
| Feb 20, 2024 | Listed by Milehimodern | $3,800,000 | |
| Listed by Milehimodern | |||
| Jan 4, 2022 | Sold to Deborah Leyva, Paul Jordan | $2,025,000 | |
| Sold to Deborah Leyva, Paul Jordan | |||
| Feb 18, 2021 | Listed by Milehimodern | $2,190,000 | |
| Listed by Milehimodern | |||
Property Highlights
Air Conditioning
Fireplace
Parking Details
Total Number of Parking: 2
Parking Features: Electric Vehicle Charging Station(s)
Garage Spaces: 2
Interior Details
Bathroom Information
Half Bathrooms: 1
Full Bathrooms: 1
Interior Information
Interior Features: Breakfast Nook, Built-in Features, Eat-in Kitchen, Entrance Foyer, Five Piece Bath, Granite Counters, Jack & Jill Bathroom, Kitchen Island, Pantry, Primary Suite, Quartz Counters, Smart Thermostat, Utility Sink, Walk-In Closet(s)
Appliances: Cooktop, Dishwasher, Microwave, Oven, Range Hood
Flooring Type: Carpet, Tile, Wood
Fireplace Information
Fireplace Features: Basement, Gas, Living Room, Primary Bedroom
Fireplaces: 3
Basement Information
Basement: Finished, Full
Exterior Details
Property Information
Property Type: Residential
Property Sub Type: Single Family Residence
Property Condition: Updated/Remodeled
Year Built: 2005
Building Information
Levels: Three Or More
Structure Type: House
Building Area Total: 6800
Construction Methods: Stone
Roof: Composition
Exterior Information
Exterior Features: Balcony, Gas Valve, Lighting
Lot Information
Lot Features: Level
Lot Size Acres: 0.12
Lot Size Square Feet: 5120
Land Information
Water Source: Public
Financial Details
Tax Year: 2022
Tax Annual Amount: $10,831
Utilities Details
Cooling: Central Air
Heating: Forced Air, Natural Gas
Sewer : Public Sewer
Location Details
County or Parish: Denver
Other Details
Selling Agency Compensation: 2.8
Building Info
Overview
Building
Neighborhood
Zoning
Geography
Comparables
Unit
Status
Status
Type
Beds
Baths
ft²
Price/ft²
Price/ft²
Asking Price
Listed On
Listed On
Closing Price
Sold On
Sold On
HOA + Taxes
Sold
House
3
Beds
6
Baths
6,240 ft²
$589/ft²
$3,675,000
Jan 25, 2023
$3,675,000
May 12, 2023
$1,095/mo
Sold
House
4
Beds
5
Baths
6,307 ft²
$595/ft²
$3,750,000
May 6, 2021
$3,750,000
Jun 16, 2021
$1,262/mo
Sold
House
4
Beds
6
Baths
6,356 ft²
$692/ft²
$4,398,500
Feb 21, 2023
$4,398,500
Mar 17, 2023
$1,346/mo
Sold
House
4
Beds
8
Baths
8,498 ft²
$388/ft²
$3,300,000
Jul 8, 2021
$3,300,000
Aug 30, 2021
$1,182/mo
Sold
House
4
Beds
6
Baths
4,670 ft²
$749/ft²
$3,500,000
Jan 15, 2024
$3,500,000
Apr 12, 2024
$941/mo
Sold
House
4
Beds
5
Baths
4,830 ft²
$807/ft²
$3,900,000
Jul 26, 2023
$3,900,000
Aug 31, 2023
$932/mo
In Contract
House
4
Beds
7
Baths
6,800 ft²
$500/ft²
$3,400,000
Oct 20, 2023
-
$1,133/mo
Active
House
4
Beds
6
Baths
6,175 ft²
$582/ft²
$3,595,000
Apr 10, 2024
-
$1,143/mo
Active
House
4
Beds
5
Baths
5,069 ft²
$686/ft²
$3,475,000
Mar 16, 2024
-
$691/mo
Active
House
4
Beds
6
Baths
4,770 ft²
$838/ft²
$3,995,000
Apr 4, 2024
-
$395/mo


















































