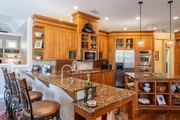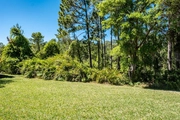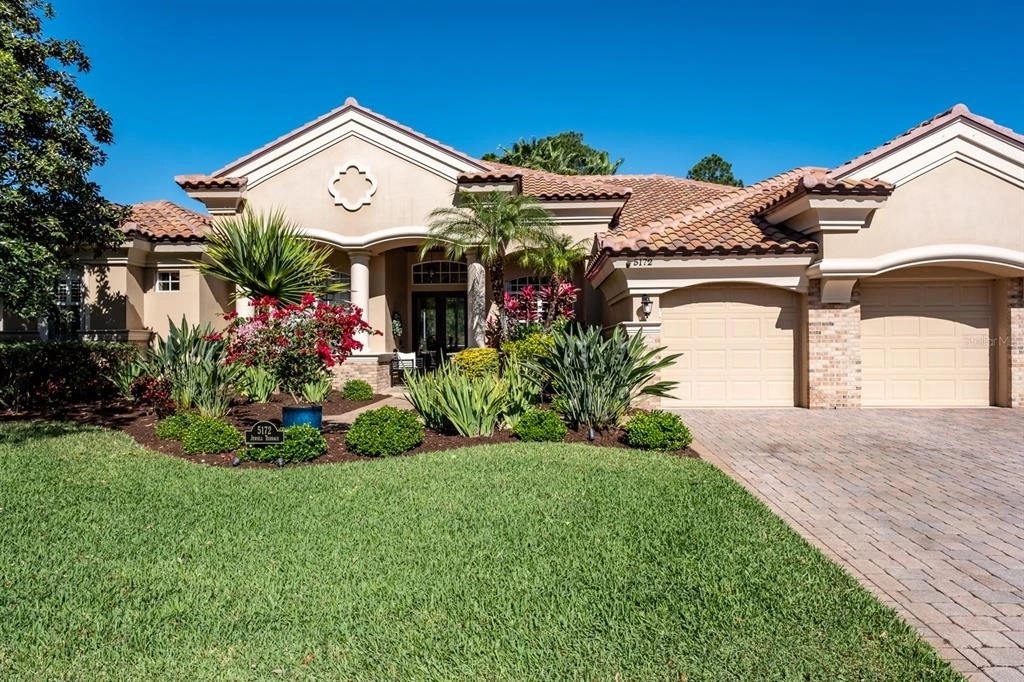



































































































1 /
100
Map
$1,395,000
●
House -
In Contract
5172 Jewell TERRACE
PALM HARBOR, FL 34685
4 Beds
3 Baths
3666 Sqft
$8,034
Estimated Monthly
$151
HOA / Fees
1.99%
Cap Rate
About This Property
Sophistication abounds! Welcome to luxurious living in exclusive
Juniper Bay of Lansbrook. Built by Maconi Homes, nearly 3,700
sq.ft. of fine Florida living in this magnificent, executive pool
home. 4 bedrooms, 3 baths, plus an office, media room, oversized
3-car garage & huge bonus room/in-law quarters. Enter through
elegant double glass doors to the stunning formal living & dining
area with stylish boxed and coffered ceilings. The hardwood
flooring, upgraded base moldings & soaring ceilings are accented by
crown molding & flooded with natural light. Triple pocket sliders
open to the lanai. The chef inspired kitchen is an entertainer's
delight w/ a huge island featuring pendant lighting, a raised
breakfast bar, granite counters, beautiful wood cabinetry with 42"
upper cabinets heightened w/ crown molding, plate racks & appliance
hutches, tile backsplash, stainless appliances... a 5 burner Viking
range(2021), Bosch dishwasher(2024), double convection oven,
microwave (2021), & 3 door refrigerator. The eat-in area overlooks
the fabulous pool, separate tower cabinetry with dual-zoned
beverage fridge (2023). The kitchen opens to the family room
w/ double coffered ceilings, transom windows, gas fireplace,
built-in shelving and triple pocket sliders to the lanai. The
lanai showcases the luxury of extending your living space outdoors,
accented wood ceiling, pavers, pebbletech pool w/ raised spillover
spa! Perfect for entertaining! Tranquil, lush landscaping and
serene garden in the private conservation backyard with a bonus
patio space ideal for soaking up the sun, grilling or enjoying a
firepit. The bonus media room is a perfect entertaining space. It
features transom windows, plantation shutters and built-in
cabinetry. The tri-split bedroom layout provides ultimate privacy.
Spacious primary bedroom has coffered ceiling, private entrance to
lanai, an enormous walk-in closet with custom closet system,
ensuite bath w/ wood cabinetry crown molding, oversized granite
counters, makeup area, dual vanities, soaker tub, walk-in shower &
water closet. Adjacent to the primary bedroom is the
office/study w/ single glass door entry, wood floors and crown
molding. Two secondary bedrooms share a bath w/ a tub/shower
combination. A private hallway just off the kitchen/family room
boasts a built-in dual desk station. Ideal for work from home or
student work area! Bedroom #4 & the bonus room are in the rear of
the home. Perfect for guests or in-law opportunity! The 3rd bath
serves as the pool bath and has a walk-in shower. A stylish French
door entry brings you to the bonus room. It is currently used as
2nd primary bedroom. Endless possibilities... office, game or
playroom. Additional bedrooms each feature lovely window seats w/
storage. Laundry room has upper cabinets, folding area & utility
sink. Interior Smart Home w LCD Inwall panels & switches.
WIFI controllable by your devices, pool heater (2023), water
softener & pool pump (2022), roof (2021), spa filter (2021),
2-Trane AC and gas water heater (2017), Pella window and doors
(2017), Tesla charging station (2022). All this in fabulous
Lansbrook w/ endless community features... walking & bike paths,
waterfront park, playgrounds, basketball & volleyball courts,
soccer field! Zoned for 'A' rated schools! Near to shopping,
restaurants, hospitals, John Chestnut Park, the Pinellas Trail & an
active YMCA! Tremendous location, desirable community & a
well-maintained home where pride of ownership prevails! Bedroom
Closet Type: Walk-in Closet (Primary Bedroom).
Unit Size
3,666Ft²
Days on Market
-
Land Size
0.34 acres
Price per sqft
$381
Property Type
House
Property Taxes
$1,033
HOA Dues
$151
Year Built
2004
Listed By

Last updated: 6 days ago (Stellar MLS #U8236598)
Price History
| Date / Event | Date | Event | Price |
|---|---|---|---|
| Apr 10, 2024 | In contract | - | |
| In contract | |||
| Apr 2, 2024 | Listed by Re/Max Response | $1,395,000 | |
| Listed by Re/Max Response | |||
|
|
|||
|
Sophistication abounds! Welcome to luxurious living in exclusive
Juniper Bay of Lansbrook. Built by Maconi Homes, nearly 3,700
sq.ft. of fine Florida living in this magnificent, executive pool
home. 4 bedrooms, 3 baths, plus an office, media room, oversized
3-car garage & huge bonus room/in-law quarters. Enter through
elegant double glass doors to the stunning formal living & dining
area with stylish boxed and coffered ceilings. The hardwood
flooring, upgraded base moldings…
|
|||
| Dec 17, 2020 | Sold to Daviel Alan Donovan, Michel... | $785,000 | |
| Sold to Daviel Alan Donovan, Michel... | |||
| Nov 11, 2020 | No longer available | - | |
| No longer available | |||
| Oct 14, 2020 | Relisted | $849,500 | |
| Relisted | |||
Show More

Property Highlights
Garage
Air Conditioning
Fireplace
Parking Details
Has Garage
Attached Garage
Has Open Parking
Parking Features: Driveway, Electric Vehicle Charging Station(s), Garage Door Opener, Oversized
Garage Spaces: 3
Interior Details
Bathroom Information
Full Bathrooms: 3
Interior Information
Interior Features: Built-in Features, Ceiling Fan(s), Coffered Ceiling(s), Crown Molding, Eating Space In Kitchen, High Ceilings, Kitchen/Family Room Combo, Open Floorplan, Smart Home, Solid Surface Counters, Solid Wood Cabinets, Split Bedroom, Stone Counters, Thermostat, Vaulted Ceiling(s), Walk-In Closet(s), Window Treatments
Appliances: Built-In Oven, Convection Oven, Cooktop, Dishwasher, Disposal, Dryer, Exhaust Fan, Gas Water Heater, Microwave, Refrigerator, Washer, Water Softener, Wine Refrigerator
Flooring Type: Carpet, Tile, Hardwood
Laundry Features: Inside, Laundry Room
Room Information
Rooms: 3
Fireplace Information
Has Fireplace
Fireplace Features: Family Room, Gas
Exterior Details
Property Information
Square Footage: 3666
Square Footage Source: $0
Security Features: Smoke Detector(s)
Property Condition: Completed
Architectural Style: Custom
Year Built: 2004
Waterfront Features: Lake, Waterfront
Building Information
Builder Name: Mark Maconi
Building Area Total: 4784
Levels: One
Window Features: Blinds, Shutters
Construction Materials: Block, Stucco
Patio and Porch Features: Covered, Front Porch, Patio, Porch, Screened
Pool Information
Pool Features: Child Safety Fence, Gunite, Heated, In Ground, Lighting, Pool Alarm, Tile
Pool is Private
Lot Information
Lot Features: Conservation Area, Landscaped, Near Golf Course, Sidewalk
Lot Size Area: 15006
Lot Size Units: Square Feet
Lot Size Acres: 0.34
Lot Size Square Feet: 15006
Lot Size Dimensions: 91 x 165
Tax Lot: 117
Land Information
Water Source: Public
Financial Details
Tax Annual Amount: $12,394
Lease Considered: Yes
Utilities Details
Cooling Type: Central Air
Heating Type: Central, Electric
Sewer : Public Sewer
Location Details
HOA/Condo/Coop Amenities: Basketball Court, Fence Restrictions, Golf Course, Park, Pickleball Court(s), Playground, Recreation Facilities, Trail(s)
HOA Fee: $151
HOA Fee Frequency: Monthly
Building Info
Overview
Building
Neighborhood
Zoning
Geography
Comparables
Unit
Status
Status
Type
Beds
Baths
ft²
Price/ft²
Price/ft²
Asking Price
Listed On
Listed On
Closing Price
Sold On
Sold On
HOA + Taxes
Sold
House
4
Beds
3
Baths
3,229 ft²
$341/ft²
$1,100,000
Jun 7, 2023
$1,100,000
Feb 8, 2024
$1,462/mo
Sold
House
4
Beds
4
Baths
3,672 ft²
$286/ft²
$1,050,000
Nov 16, 2023
$1,050,000
Feb 23, 2024
$802/mo
Sold
House
5
Beds
3
Baths
4,667 ft²
$316/ft²
$1,475,000
Jun 15, 2023
$1,475,000
Sep 15, 2023
$1,027/mo
Sold
House
4
Beds
3
Baths
3,261 ft²
$326/ft²
$1,062,500
Jun 27, 2023
$1,062,500
Aug 22, 2023
$1,376/mo
House
5
Beds
4
Baths
4,009 ft²
$274/ft²
$1,100,000
Feb 4, 2023
$1,100,000
May 23, 2023
$1,179/mo
Sold
House
5
Beds
4
Baths
3,326 ft²
$338/ft²
$1,125,000
Oct 25, 2023
$1,125,000
Jan 11, 2024
$1,900/mo
In Contract
House
4
Beds
3
Baths
4,323 ft²
$301/ft²
$1,299,900
Feb 15, 2024
-
$2,231/mo
Active
House
5
Beds
3
Baths
3,299 ft²
$341/ft²
$1,125,000
Apr 10, 2024
-
$1,596/mo
In Contract
House
4
Beds
4
Baths
3,031 ft²
$389/ft²
$1,180,000
Mar 15, 2024
-
$879/mo
In Contract
House
5
Beds
4
Baths
3,406 ft²
$357/ft²
$1,215,000
Feb 2, 2024
-
$1,310/mo
In Contract
House
4
Beds
3
Baths
2,769 ft²
$433/ft²
$1,200,000
Jun 9, 2023
-
$1,578/mo










































































































