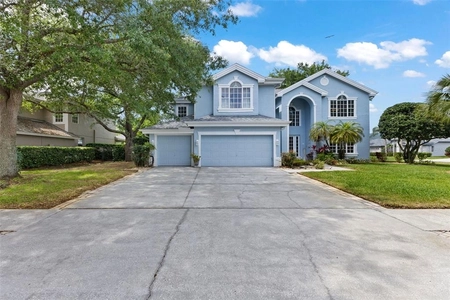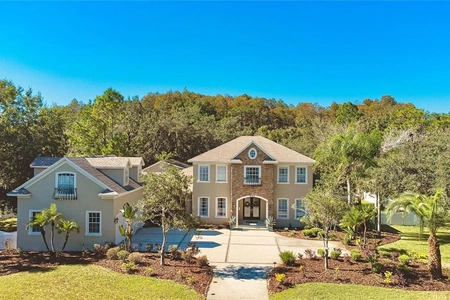$1,172,500
●
House -
Off Market
4192 Moreno DRIVE
PALM HARBOR, FL 34685
5 Beds
4 Baths
3406 Sqft
$7,276
Estimated Monthly
$825
HOA / Fees
2.31%
Cap Rate
About This Property
One or more photo(s) has been virtually staged. Price improvement!
Discover the pinnacle of luxury living in this extraordinary
residence, perfectly situated on a serene .76-acre conservation lot
at the end of a cul-de-sac that feels like your own private
sanctuary. This magnificent single-family home is an epitome of
style, comfort, and impeccable craftsmanship, designed to cater to
the most discerning tastes. Spanning two expansive floors, this
home features high ceilings and crown molding throughout, creating
an ambiance of opulence and spaciousness. With five generously
sized bedrooms, four luxurious bathrooms, and a convenient
three-car garage, this property seamlessly blends elegance with
functionality. Upon entering, be welcomed by the formal living and
dining rooms, adorned with inviting colors and textures, and double
French doors that reveal a versatile home office space. The heart
of the home, a cozy family room with a warm fireplace and abundant
natural light, seamlessly connects to the stunning open kitchen.
Here, upgraded appliances, including a gas stove, walk-in pantry,
and exquisite Quartz countertops, await to elevate your culinary
experiences. The primary suite is a retreat of comfort, boasting a
huge walk-in closet with California organizers and a recently
remodeled bathroom featuring the finest finishes. In addition to
two guest bedrooms and a bath, discover an en-suite with its own
private living area at the home's rear. The second floor hosts an
additional en-suite bedroom, offering over 400 sq ft of versatile
space suitable for a media room, game room, or second home office.
Step outside to a true Florida oasis, where a sparkling pool and
spill-over spa invite relaxation and entertainment against a
backdrop of lush conservation views. The expansive outdoor area
promises the ultimate in privacy and tranquility. Located in the
prestigious Lynnwood Subdivision within the Lansbrook community,
this home benefits from top-rated schools like East Lake High
School and proximity to natural attractions such as Brooker Creek
Preserve and Highland Nature Park. Enjoy easy access to two
playgrounds, miles of tree-lined biking/walking trails, private
boat access to Lake Tarpon, and an array of shopping and dining
options nearby. This exceptional property offers an unparalleled
lifestyle of luxury and leisure. Make it yours and experience the
best of Florida living. A home warranty plan of Buyers choosing
will be offered at closing.
Unit Size
3,406Ft²
Days on Market
82 days
Land Size
0.55 acres
Price per sqft
$357
Property Type
House
Property Taxes
$485
HOA Dues
$825
Year Built
1998
Last updated: 13 days ago (Stellar MLS #U8229237)
Price History
| Date / Event | Date | Event | Price |
|---|---|---|---|
| Apr 24, 2024 | Sold | $1,172,500 | |
| Sold | |||
| Mar 27, 2024 | In contract | - | |
| In contract | |||
| Mar 20, 2024 | Price Decreased |
$1,215,000
↓ $35K
(2.8%)
|
|
| Price Decreased | |||
| Feb 15, 2024 | Price Decreased |
$1,250,000
↓ $25K
(2%)
|
|
| Price Decreased | |||
| Feb 2, 2024 | Listed by CHARLES RUTENBERG REALTY INC | $1,275,000 | |
| Listed by CHARLES RUTENBERG REALTY INC | |||
Show More

Property Highlights
Garage
Air Conditioning
Fireplace
Building Info
Overview
Building
Neighborhood
Zoning
Geography
Comparables
Unit
Status
Status
Type
Beds
Baths
ft²
Price/ft²
Price/ft²
Asking Price
Listed On
Listed On
Closing Price
Sold On
Sold On
HOA + Taxes
House
5
Beds
4
Baths
3,734 ft²
$308/ft²
$1,150,000
Dec 29, 2023
$1,150,000
Apr 12, 2024
$878/mo
House
5
Beds
4
Baths
4,009 ft²
$274/ft²
$1,100,000
Feb 4, 2023
$1,100,000
May 23, 2023
$1,179/mo
House
5
Beds
4
Baths
3,862 ft²
$270/ft²
$1,043,000
Jan 19, 2024
$1,043,000
Mar 29, 2024
$1,086/mo
Sold
House
4
Beds
4
Baths
3,891 ft²
$355/ft²
$1,379,900
Aug 24, 2023
$1,379,900
Oct 31, 2023
$1,826/mo
House
4
Beds
3
Baths
3,216 ft²
$342/ft²
$1,099,000
Jan 25, 2024
$1,099,000
Mar 19, 2024
$1,713/mo
House
4
Beds
3
Baths
3,310 ft²
$347/ft²
$1,150,000
Jun 2, 2023
$1,150,000
Sep 1, 2023
$978/mo
In Contract
House
5
Beds
3
Baths
3,630 ft²
$303/ft²
$1,099,900
Dec 8, 2023
-
$924/mo
In Contract
House
4
Beds
3
Baths
3,666 ft²
$381/ft²
$1,395,000
Apr 2, 2024
-
$1,184/mo
In Contract
House
4
Beds
3
Baths
3,082 ft²
$346/ft²
$1,065,000
Mar 14, 2024
-
$1,659/mo
Active
House
6
Beds
5
Baths
4,909 ft²
$285/ft²
$1,399,999
Jan 29, 2024
-
$1,062/mo
Active
House
4
Beds
4
Baths
3,978 ft²
$276/ft²
$1,099,000
Mar 29, 2024
-
$1,808/mo
About Lynnwood
Similar Homes for Sale

$1,099,000
- 4 Beds
- 4 Baths
- 3,978 ft²

$1,399,999
- 6 Beds
- 5 Baths
- 4,909 ft²
































































































































