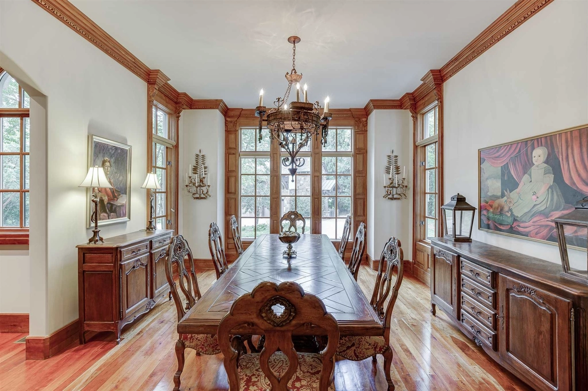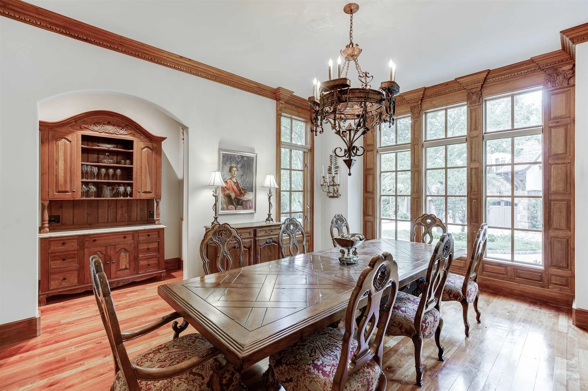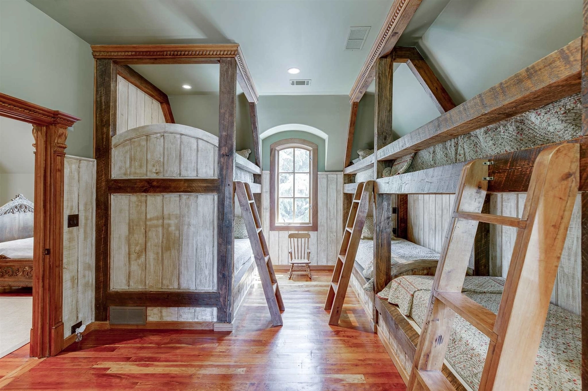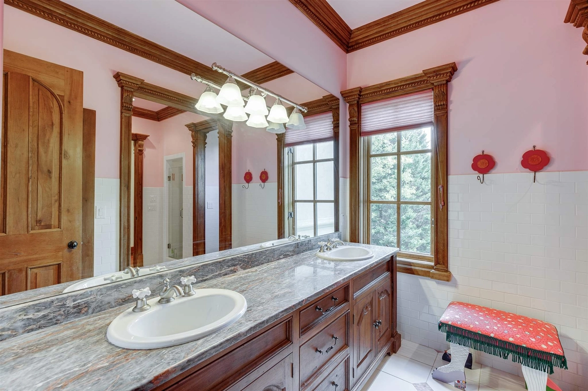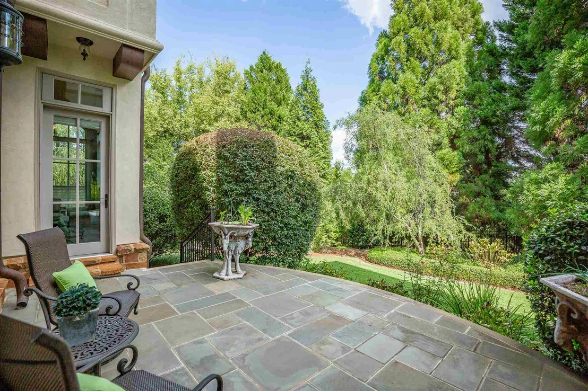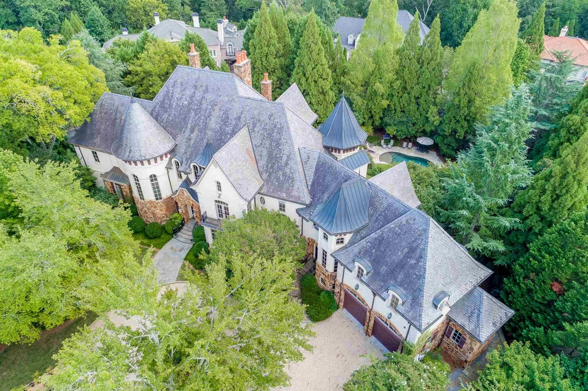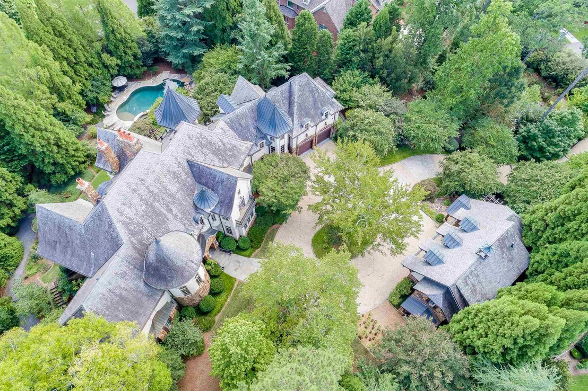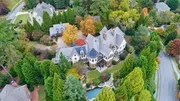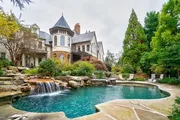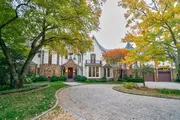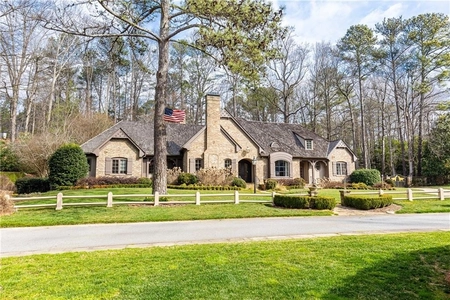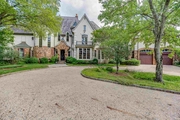
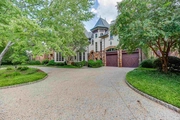
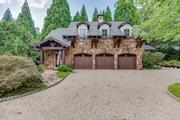
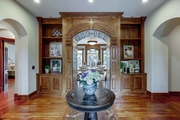
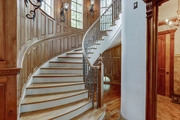
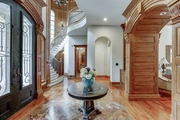
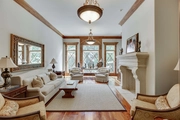
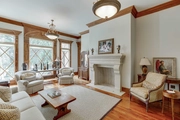
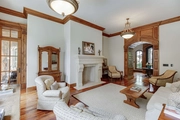
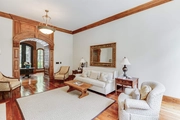
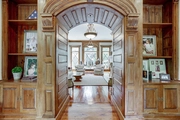
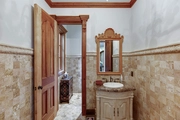
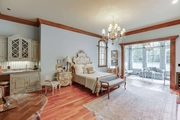
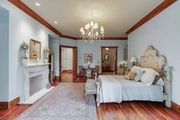

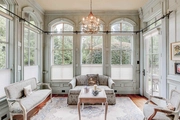

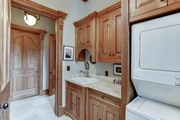
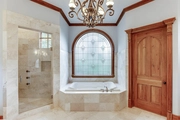
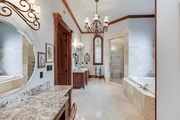
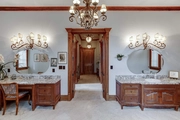
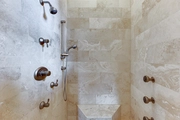



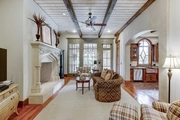
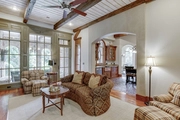

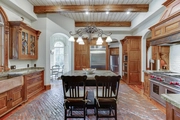
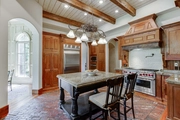
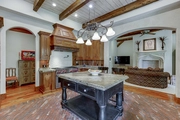
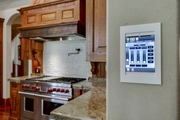
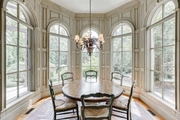
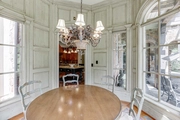
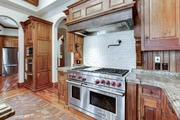
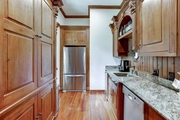
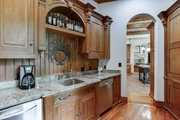
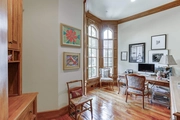
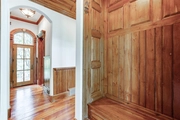
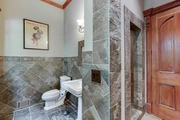
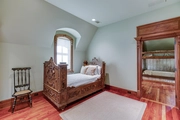


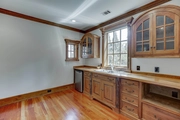
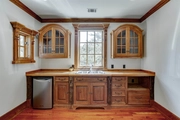
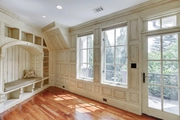
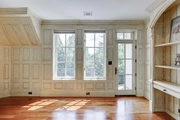
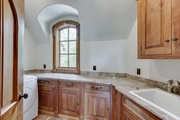
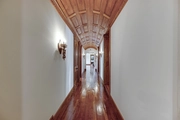
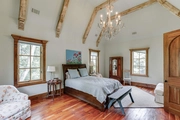


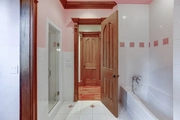
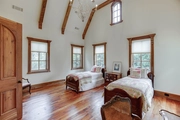
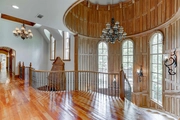
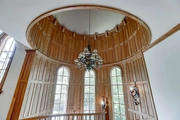
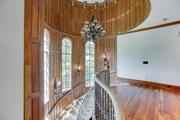


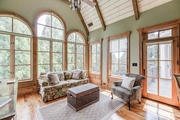
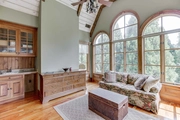
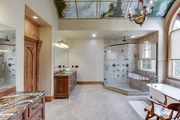
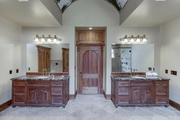
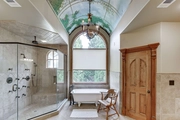
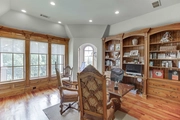
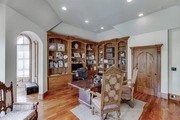
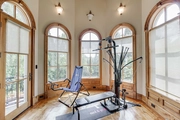
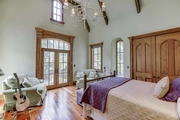
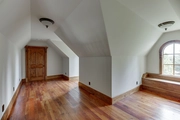
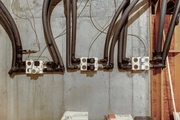
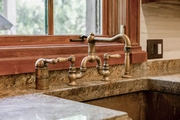
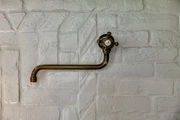

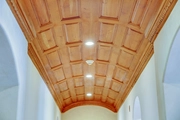




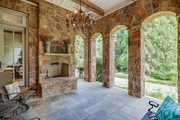


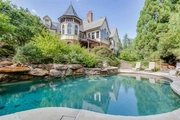
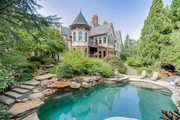

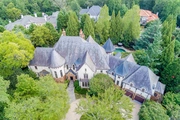



1 /
88
Map
$3,387,433*
●
House -
Off Market
515 Chestnut Rose Ln
Sandy Springs, GA 30327
6 Beds
6 Baths
$2,565,000 - $3,135,000
Reference Base Price*
18.86%
Since Nov 1, 2021
GA-Atlanta
Primary Model
Sold Dec 01, 2020
$2,735,000
Seller
$2,050,000
by Wells Fargo
Mortgage Due Jan 01, 2051
About This Property
This exquisite & utterly unique home, created by Artist &
Architect, Zoran Pericic & brought to life by Builder, Mark White,
is nothing less than a work of art. Designed on the theme of French
& Swiss Chateaus, the craftsmanship & elegance of this home cannot
be overstated. From the Arizona fieldstone work, standing Seam
Copper roof spires, the massive full slate roof, to the hand hewn
wood pinned hardwood floors and carved wood trims this home is the
epitome of elegance & European charm. The quality is evident from
the time you enter the courtyard & first see the castle-like curved
rotundas at the front of the home. Entering you'll immediately
notice rich wood trims, the rounded ceilings, interior rotunda
spires & curving staircase. More practically, the ample rooms &
living areas of this design stand out as different, not ordinary &
boast amenities such as multiple balconies, sitting rooms, exterior
space to relax or live in. A patio with fireplace is the perfect
spot to enjoy evenings with friends overlooking the saltwater water
pool & private grounds. The land is situated to provide ultimate
Privacy wherever you are on the property. With a walking trail
around the edges of the home site & a live pond Zoran & Mark White
have created a synergy between this home & the land around it, in
the heart of Atlanta. There is not enough room to detail all the
features of this home. Some outstanding designs include a large one
bedroom apartment over the carriage house w/ a 3 bay garage across
the courtyard from the main house, two laundry rooms, a high end
kitchen with a room sized pantry complete with second refrigerator,
wet bar area & ample second cabinetry space. You owe it to yourself
to experience this magnificent home built for a discerning
homeowner
Unit Size
-
Days on Market
-
Land Size
-
Price per sqft
-
Property Type
House
Property Taxes
$1,896
HOA Dues
-
Year Built
2003
Price History
| Date / Event | Date | Event | Price |
|---|---|---|---|
| Oct 6, 2021 | No longer available | - | |
| No longer available | |||
| Dec 1, 2020 | Sold to Jennifer R Smith, M Brandon... | $2,735,000 | |
| Sold to Jennifer R Smith, M Brandon... | |||
| Oct 31, 2020 | In contract | - | |
| In contract | |||
| Sep 17, 2020 | Listed | $2,850,000 | |
| Listed | |||
| Jan 5, 2020 | No longer available | - | |
| No longer available | |||
Show More

Property Highlights
Air Conditioning
Garage
Building Info
Overview
Building
Neighborhood
Zoning
Geography
Comparables
Unit
Status
Status
Type
Beds
Baths
ft²
Price/ft²
Price/ft²
Asking Price
Listed On
Listed On
Closing Price
Sold On
Sold On
HOA + Taxes
House
5
Beds
5
Baths
5,256 ft²
$561/ft²
$2,950,000
Mar 4, 2024
-
$6,193/mo
House
5
Beds
5.5
Baths
7,846 ft²
$363/ft²
$2,850,000
Dec 6, 2023
-
-
Active
House
5
Beds
6
Baths
7,900 ft²
$304/ft²
$2,399,000
Oct 9, 2023
-
$497/mo
In Contract
House
8
Beds
11
Baths
10,492 ft²
$286/ft²
$2,999,900
Oct 25, 2023
-
$2,504/mo
About Tiller Walk
Similar Homes for Sale
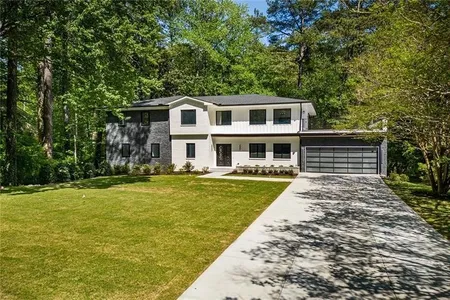
$2,399,000
- 5 Beds
- 6 Baths
- 7,900 ft²

$2,850,000
- 5 Beds
- 5.5 Baths
- 7,846 ft²

























