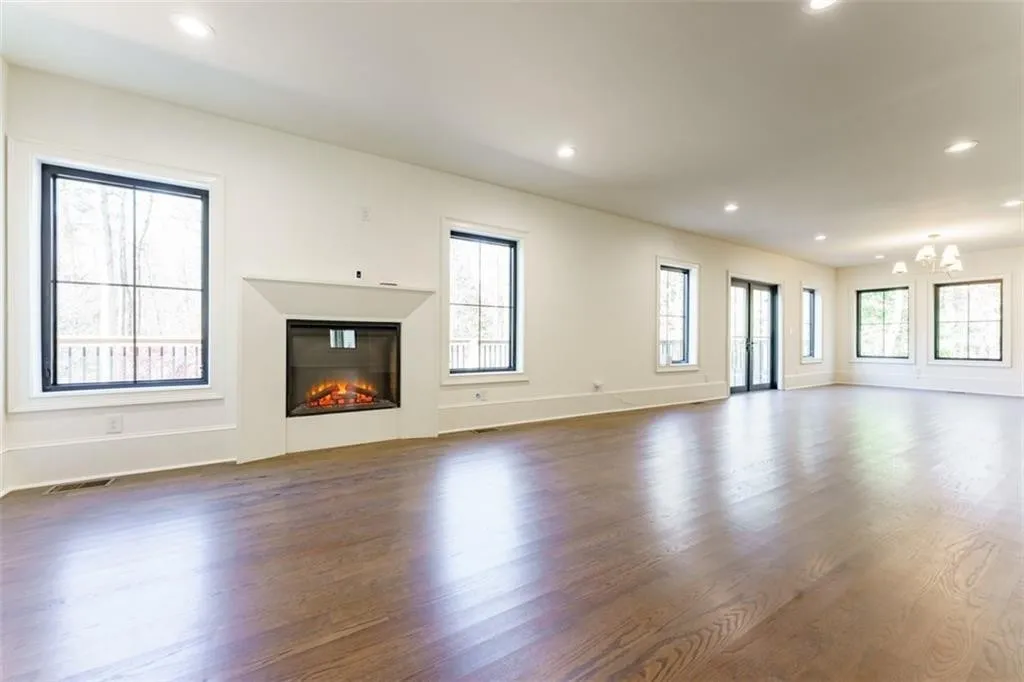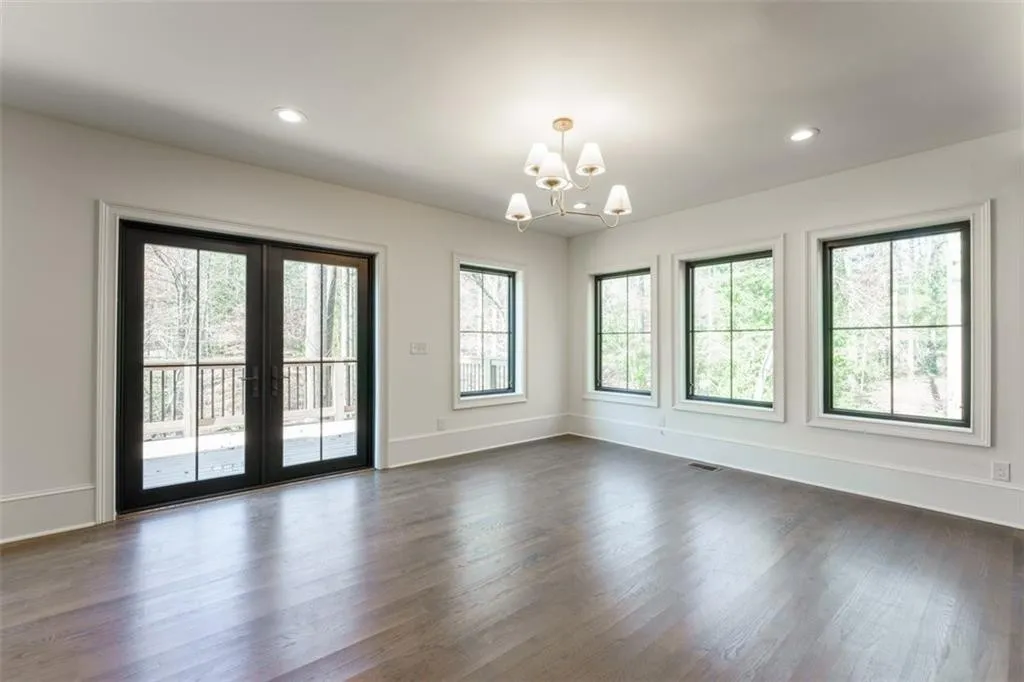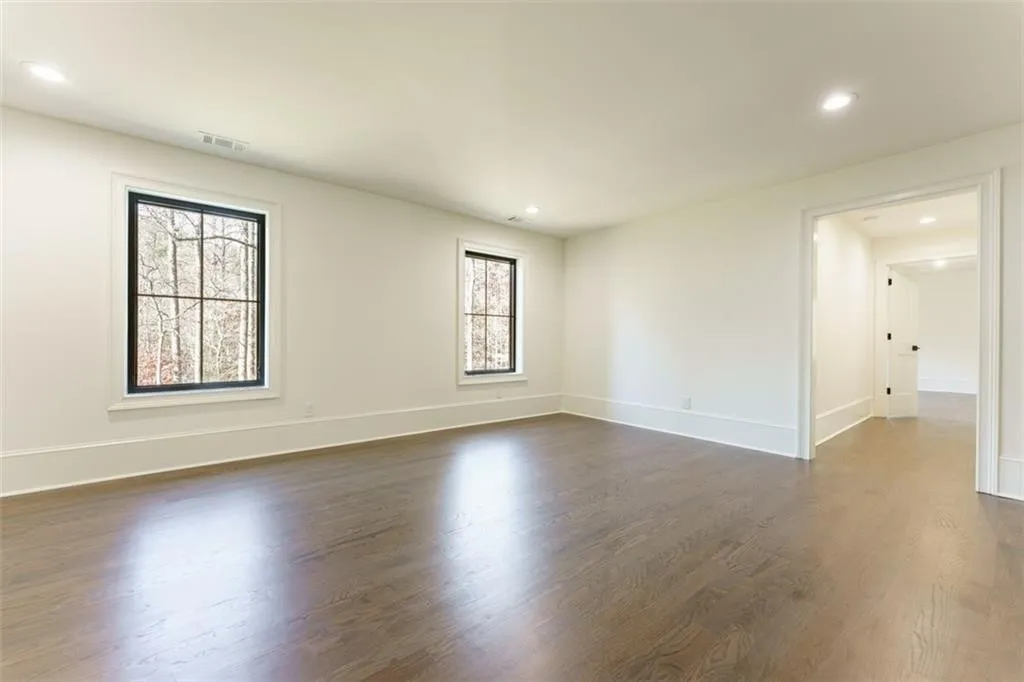








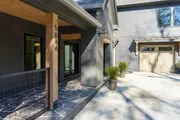








































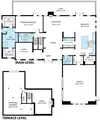
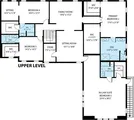

1 /
53
Map
$2,565,000 - $3,135,000
●
House -
Off Market
5666 Long Island Drive NW
Atlanta, GA 30327
5 Beds
5.5 Baths,
1
Half Bath
7846 Sqft
Sold May 05, 2021
$850,000
Buyer
Seller
$525,000
by R M K Financial
Mortgage Due Jan 01, 2051
Sold Oct 23, 1996
$387,500
Buyer
Seller
About This Property
Beautiful brand new custom home with the latest designer finishes
on a huge lot in Sandy Springs (ITP). The modern floorplan features
Dual primary bedroom suites (main and upper), a full
apartment/in-law suite, and 2 additional bedrooms. Convenient
location along a scenic tree-lined street close to the best of
Sandy Springs dining, culture and shopping, and just a short drive
to the heart of Buckhead. Large front yard features a
picturesque garden and seating area. Behind the home a full-width
deck overlooks the wooded backyard with room for a pool.
MAIN LEVEL - A covered front porch welcomes you into the entry
foyer and private home office. Through the hall is the dining room
and main living area with fireplace open to the breakfast room and
kitchen. Windows across the back of the home provide natural light
and beautiful views. The kitchen is built around a large central
island with a walk-in pantry, butler's pantry, a custom wine area,
and powder room. A mudroom off the 2 car garage is also accessible
from the kitchen.
The first primary bedroom suite is on the main level. The large bedroom has beautiful forest views and private access to the back porch. The ensuite bath features double vanities, separate tub and shower, and separate his / hers walk-in closets and a large laundry room. UPPER LEVEL - A second master bedroom with an ensuite bath features dual vanities and separate soaking tub and shower. The larger of the two walk-in closets includes plumbing for a stacked washer and dryer. Plus a large family room and an additional multi-purpose room, two bedrooms, each with an ensuite bath and a walk-in closet. GUEST SUITE - The apartment/ bedroom over the garage is accessible from the upper level and a separate outside entry. It features an ensuite bath and walk-in closet and is plumbed for a kitchenette.
The terrace level features a new fireside family room in addition to an exterior entry, and space for storage. If you're looking for a Brand New Move In Ready home with beautiful finishes ITP, this is for you!
The manager has listed the unit size as 7846 square feet.
The first primary bedroom suite is on the main level. The large bedroom has beautiful forest views and private access to the back porch. The ensuite bath features double vanities, separate tub and shower, and separate his / hers walk-in closets and a large laundry room. UPPER LEVEL - A second master bedroom with an ensuite bath features dual vanities and separate soaking tub and shower. The larger of the two walk-in closets includes plumbing for a stacked washer and dryer. Plus a large family room and an additional multi-purpose room, two bedrooms, each with an ensuite bath and a walk-in closet. GUEST SUITE - The apartment/ bedroom over the garage is accessible from the upper level and a separate outside entry. It features an ensuite bath and walk-in closet and is plumbed for a kitchenette.
The terrace level features a new fireside family room in addition to an exterior entry, and space for storage. If you're looking for a Brand New Move In Ready home with beautiful finishes ITP, this is for you!
The manager has listed the unit size as 7846 square feet.
Unit Size
7,846Ft²
Days on Market
-
Land Size
1.98 acres
Price per sqft
$363
Property Type
House
Property Taxes
-
HOA Dues
-
Year Built
1940
Price History
| Date / Event | Date | Event | Price |
|---|---|---|---|
| Apr 16, 2024 | No longer available | - | |
| No longer available | |||
| Feb 15, 2024 | Price Decreased |
$2,850,000
↓ $50K
(1.7%)
|
|
| Price Decreased | |||
| Jan 9, 2024 | Price Decreased |
$2,900,000
↓ $50K
(1.7%)
|
|
| Price Decreased | |||
| Dec 6, 2023 | Listed | $2,950,000 | |
| Listed | |||
| Feb 27, 2021 | No longer available | - | |
| No longer available | |||
Show More

Property Highlights
Fireplace
Air Conditioning
Building Info
Overview
Building
Neighborhood
Zoning
Geography
Comparables
Unit
Status
Status
Type
Beds
Baths
ft²
Price/ft²
Price/ft²
Asking Price
Listed On
Listed On
Closing Price
Sold On
Sold On
HOA + Taxes
Active
House
8
Beds
11
Baths
10,492 ft²
$286/ft²
$2,999,900
Oct 25, 2023
-
$2,504/mo


















